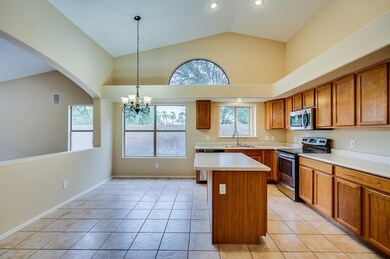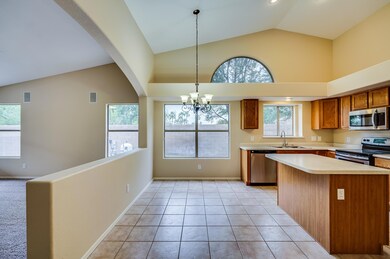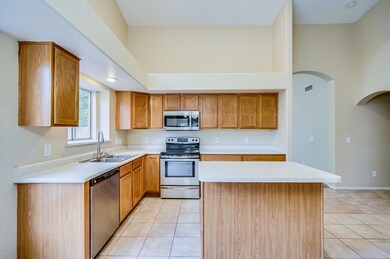
19622 N 66th Ln Glendale, AZ 85308
Arrowhead NeighborhoodHighlights
- Private Pool
- Vaulted Ceiling
- Eat-In Kitchen
- Highland Lakes School Rated A
- Covered patio or porch
- Dual Vanity Sinks in Primary Bathroom
About This Home
As of December 2018This Arrowhead Ranch single story home features include new carpet, fresh interior and exterior paint, and stainless steel appliances. Backyard features a built-in bbq and sparkling pool with removable fence! Located right next to the greenbelt, with great access to the 101!
Home comes with a 30-day satisfaction guarantee. Terms and conditions apply.
Last Agent to Sell the Property
AZ Dream Homes License #SA661001000 Listed on: 07/11/2018
Co-Listed By
Jazmyn Smith
HomeSmart License #SA663382000
Home Details
Home Type
- Single Family
Est. Annual Taxes
- $2,200
Year Built
- Built in 1998
Lot Details
- 8,030 Sq Ft Lot
- Block Wall Fence
- Grass Covered Lot
HOA Fees
- $61 Monthly HOA Fees
Parking
- 2 Car Garage
Home Design
- Wood Frame Construction
- Tile Roof
- Stucco
Interior Spaces
- 2,313 Sq Ft Home
- 1-Story Property
- Vaulted Ceiling
- Security System Owned
- Washer and Dryer Hookup
Kitchen
- Eat-In Kitchen
- Breakfast Bar
- Built-In Microwave
- Kitchen Island
Flooring
- Carpet
- Tile
Bedrooms and Bathrooms
- 4 Bedrooms
- Primary Bathroom is a Full Bathroom
- 2 Bathrooms
- Dual Vanity Sinks in Primary Bathroom
- Bathtub With Separate Shower Stall
Pool
- Private Pool
- Fence Around Pool
Outdoor Features
- Covered patio or porch
Schools
- Highland Lakes Elementary And Middle School
- Deer Valley High School
Utilities
- Central Air
- Heating System Uses Natural Gas
Community Details
- Association fees include ground maintenance
- Planned Development Association, Phone Number (623) 877-1396
- Built by Continental Homes
- Highlands At Arrowhead Ranch 1 Subdivision
Listing and Financial Details
- Tax Lot 110
- Assessor Parcel Number 231-22-230
Ownership History
Purchase Details
Purchase Details
Home Financials for this Owner
Home Financials are based on the most recent Mortgage that was taken out on this home.Purchase Details
Home Financials for this Owner
Home Financials are based on the most recent Mortgage that was taken out on this home.Purchase Details
Home Financials for this Owner
Home Financials are based on the most recent Mortgage that was taken out on this home.Purchase Details
Home Financials for this Owner
Home Financials are based on the most recent Mortgage that was taken out on this home.Purchase Details
Home Financials for this Owner
Home Financials are based on the most recent Mortgage that was taken out on this home.Similar Homes in the area
Home Values in the Area
Average Home Value in this Area
Purchase History
| Date | Type | Sale Price | Title Company |
|---|---|---|---|
| Interfamily Deed Transfer | -- | None Available | |
| Warranty Deed | $336,000 | Fidelity National Title Agen | |
| Warranty Deed | $334,000 | Fidelity National Title Agen | |
| Interfamily Deed Transfer | -- | Grand Canyon Title Agency In | |
| Interfamily Deed Transfer | -- | Fidelity National Title | |
| Corporate Deed | $148,411 | First American Title |
Mortgage History
| Date | Status | Loan Amount | Loan Type |
|---|---|---|---|
| Open | $313,000 | Stand Alone Refi Refinance Of Original Loan | |
| Closed | $318,000 | New Conventional | |
| Closed | $319,200 | New Conventional | |
| Previous Owner | $400,000,000 | Construction | |
| Previous Owner | $24,250 | New Conventional | |
| Previous Owner | $224,000 | New Conventional | |
| Previous Owner | $178,575 | New Conventional | |
| Previous Owner | $91,000 | Unknown | |
| Previous Owner | $89,100 | Credit Line Revolving | |
| Previous Owner | $200,000 | Fannie Mae Freddie Mac | |
| Previous Owner | $25,000 | Credit Line Revolving | |
| Previous Owner | $168,500 | No Value Available | |
| Previous Owner | $148,870 | New Conventional |
Property History
| Date | Event | Price | Change | Sq Ft Price |
|---|---|---|---|---|
| 07/18/2025 07/18/25 | Price Changed | $541,900 | -0.9% | $234 / Sq Ft |
| 07/12/2025 07/12/25 | Price Changed | $546,900 | -0.2% | $236 / Sq Ft |
| 06/04/2025 06/04/25 | Price Changed | $547,900 | -4.7% | $237 / Sq Ft |
| 05/22/2025 05/22/25 | Price Changed | $574,900 | -1.7% | $249 / Sq Ft |
| 05/08/2025 05/08/25 | Price Changed | $584,900 | -3.5% | $253 / Sq Ft |
| 04/21/2025 04/21/25 | Price Changed | $605,999 | -1.6% | $262 / Sq Ft |
| 04/15/2025 04/15/25 | Price Changed | $615,999 | -0.8% | $266 / Sq Ft |
| 03/31/2025 03/31/25 | Price Changed | $620,999 | -0.6% | $268 / Sq Ft |
| 03/11/2025 03/11/25 | For Sale | $624,999 | +86.0% | $270 / Sq Ft |
| 12/21/2018 12/21/18 | Sold | $336,000 | -2.0% | $145 / Sq Ft |
| 11/27/2018 11/27/18 | Pending | -- | -- | -- |
| 11/08/2018 11/08/18 | Price Changed | $343,000 | -0.3% | $148 / Sq Ft |
| 11/01/2018 11/01/18 | Price Changed | $344,000 | -0.6% | $149 / Sq Ft |
| 10/25/2018 10/25/18 | Price Changed | $346,000 | -0.3% | $150 / Sq Ft |
| 10/18/2018 10/18/18 | Price Changed | $347,000 | -0.3% | $150 / Sq Ft |
| 10/11/2018 10/11/18 | Price Changed | $348,000 | -0.3% | $150 / Sq Ft |
| 10/04/2018 10/04/18 | Price Changed | $349,000 | -0.3% | $151 / Sq Ft |
| 09/27/2018 09/27/18 | Price Changed | $350,000 | -0.3% | $151 / Sq Ft |
| 09/20/2018 09/20/18 | Price Changed | $351,000 | -0.3% | $152 / Sq Ft |
| 09/06/2018 09/06/18 | Price Changed | $352,000 | -0.3% | $152 / Sq Ft |
| 08/30/2018 08/30/18 | Price Changed | $353,000 | -0.3% | $153 / Sq Ft |
| 08/23/2018 08/23/18 | Price Changed | $354,000 | -0.3% | $153 / Sq Ft |
| 08/17/2018 08/17/18 | Price Changed | $355,000 | -0.3% | $153 / Sq Ft |
| 08/09/2018 08/09/18 | Price Changed | $356,000 | -0.3% | $154 / Sq Ft |
| 08/02/2018 08/02/18 | Price Changed | $357,000 | -0.3% | $154 / Sq Ft |
| 07/26/2018 07/26/18 | Price Changed | $358,000 | -0.6% | $155 / Sq Ft |
| 07/11/2018 07/11/18 | For Sale | $360,000 | -- | $156 / Sq Ft |
Tax History Compared to Growth
Tax History
| Year | Tax Paid | Tax Assessment Tax Assessment Total Assessment is a certain percentage of the fair market value that is determined by local assessors to be the total taxable value of land and additions on the property. | Land | Improvement |
|---|---|---|---|---|
| 2025 | $2,001 | $29,369 | -- | -- |
| 2024 | $2,343 | $27,970 | -- | -- |
| 2023 | $2,343 | $40,560 | $8,110 | $32,450 |
| 2022 | $2,281 | $31,620 | $6,320 | $25,300 |
| 2021 | $2,404 | $29,810 | $5,960 | $23,850 |
| 2020 | $2,378 | $27,410 | $5,480 | $21,930 |
| 2019 | $2,319 | $25,760 | $5,150 | $20,610 |
| 2018 | $2,649 | $24,610 | $4,920 | $19,690 |
| 2017 | $2,200 | $22,970 | $4,590 | $18,380 |
| 2016 | $2,072 | $22,480 | $4,490 | $17,990 |
| 2015 | $1,935 | $22,010 | $4,400 | $17,610 |
Agents Affiliated with this Home
-
Mark Anderson

Seller's Agent in 2025
Mark Anderson
My Home Group Real Estate
(602) 380-7989
2 in this area
62 Total Sales
-
Jeffery Hixson

Seller's Agent in 2018
Jeffery Hixson
LPT Realty, LLC
(602) 622-0544
8 Total Sales
-
J
Seller Co-Listing Agent in 2018
Jazmyn Smith
HomeSmart
Map
Source: Arizona Regional Multiple Listing Service (ARMLS)
MLS Number: 5791720
APN: 231-22-230
- 6722 W Piute Ave
- 19697 N 66th Ave
- 6708 W Utopia Rd
- 19520 N 65th Ave
- 6502 W Wahalla Ln
- 6439 W Kristal Way
- 19605 N 64th Ln
- 19537 N 69th Ave
- 6901 W Tonto Dr
- 6925 W Tonto Dr
- 6928 W Oraibi Dr
- 6376 W Adobe Dr
- 19920 N 69th Ave
- 6415 W Escuda Rd
- 6719 W Sack Dr
- 7015 W Behrend Dr
- 19976 N 63rd Dr
- 19222 N 70th Ave
- 7009 W Taro Ln
- 19435 N 62nd Ave






