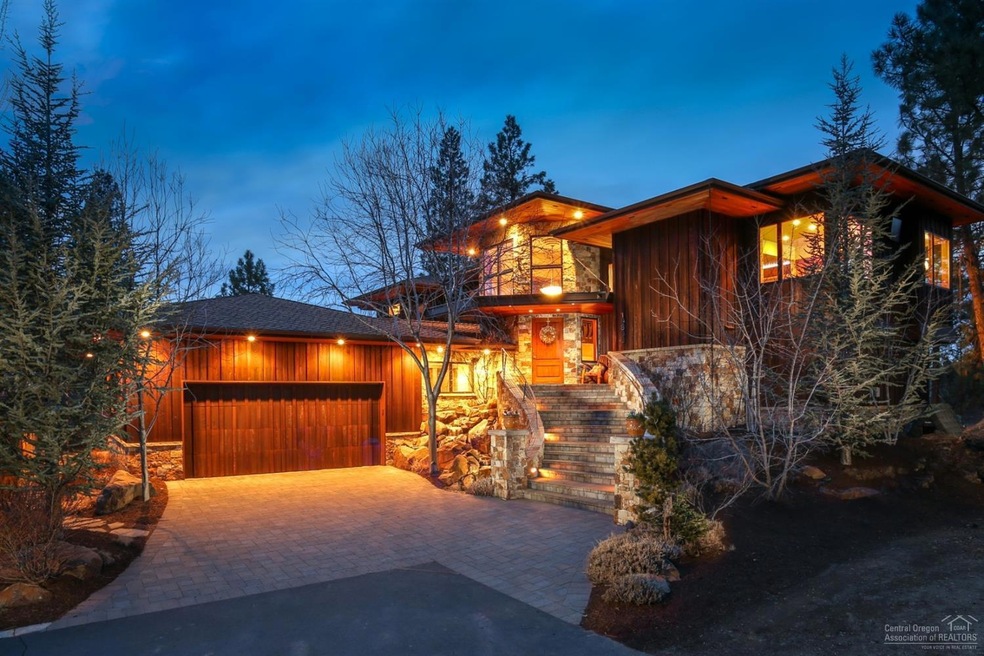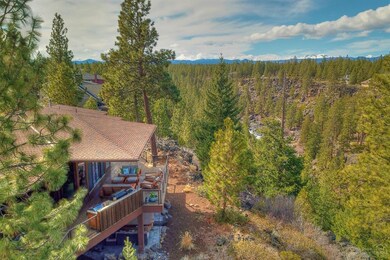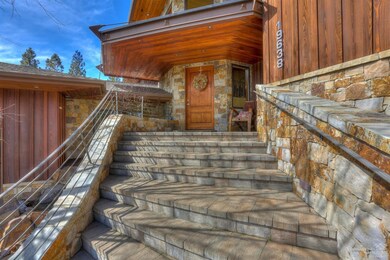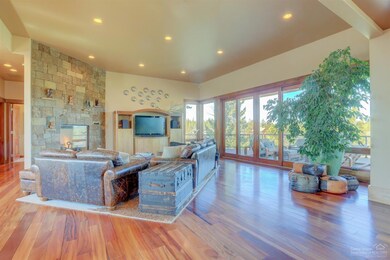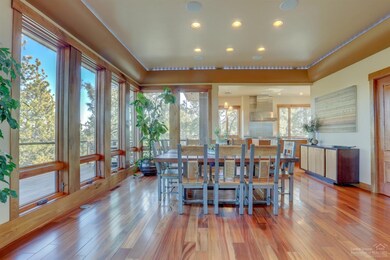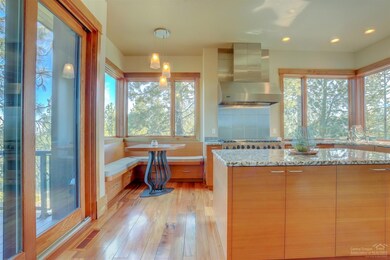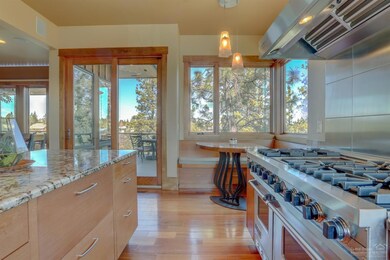
19638 Hollygrape St Bend, OR 97702
Southwest Bend NeighborhoodHighlights
- Spa
- Two Primary Bedrooms
- Craftsman Architecture
- Pine Ridge Elementary School Rated A-
- River View
- 1-minute walk to Renaissance Ridge Central Park
About This Home
As of August 2020Exquisite craftsmanship is evident throughout this Gary Norman built home w/views of Mt. Bachelor, Broken Top, the River Canyon, and the sights and sounds of the Deschutes River below. This exceptional design highlights clean lines and perfectly placed windows for privacy & flooding the home with natural light. Luxury living includes an elevator, walk in refrigerator & freezer, & built in espresso machine. The low maintenance landscaping and oversized 3 car garage complete the package. View virtual tour!
Last Agent to Sell the Property
Cascade Hasson SIR License #200604030 Listed on: 03/23/2018

Home Details
Home Type
- Single Family
Est. Annual Taxes
- $14,354
Year Built
- Built in 2007
Lot Details
- 0.3 Acre Lot
- Xeriscape Landscape
- Native Plants
- Sprinklers on Timer
- Property is zoned RS, RS
HOA Fees
- $78 Monthly HOA Fees
Parking
- 2 Car Garage
- Workshop in Garage
- Tandem Parking
- Garage Door Opener
- Driveway
- Paver Block
Property Views
- River
- Mountain
- Territorial
Home Design
- Craftsman Architecture
- Contemporary Architecture
- Northwest Architecture
- Stem Wall Foundation
- Frame Construction
- Composition Roof
Interior Spaces
- 4,501 Sq Ft Home
- 2-Story Property
- Central Vacuum
- Ceiling Fan
- Gas Fireplace
- Double Pane Windows
- Wood Frame Window
- Family Room with Fireplace
- Great Room with Fireplace
- Living Room
- Home Office
- Natural lighting in basement
Kitchen
- Breakfast Area or Nook
- Eat-In Kitchen
- Breakfast Bar
- Oven
- Range
- Microwave
- Dishwasher
- Kitchen Island
- Solid Surface Countertops
Flooring
- Wood
- Carpet
- Stone
Bedrooms and Bathrooms
- 5 Bedrooms
- Primary Bedroom on Main
- Fireplace in Primary Bedroom
- Double Master Bedroom
- Linen Closet
- Walk-In Closet
- Double Vanity
- Hydromassage or Jetted Bathtub
- Bathtub Includes Tile Surround
Laundry
- Dryer
- Washer
Outdoor Features
- Spa
- Deck
- Patio
- Outdoor Water Feature
Schools
- Pine Ridge Elementary School
- Cascade Middle School
- Summit High School
Utilities
- Forced Air Heating and Cooling System
- Heating System Uses Natural Gas
- Radiant Heating System
- Private Water Source
- Tankless Water Heater
Listing and Financial Details
- Exclusions: Climbing men art & hollow tree; in entryway could be negotiable outside; of escrow
- Tax Lot 16
- Assessor Parcel Number 209050
Community Details
Overview
- Built by Gary Norman Homes
- River Canyon Estates Subdivision
Amenities
- Clubhouse
Recreation
- Tennis Courts
- Community Pool
Ownership History
Purchase Details
Home Financials for this Owner
Home Financials are based on the most recent Mortgage that was taken out on this home.Purchase Details
Home Financials for this Owner
Home Financials are based on the most recent Mortgage that was taken out on this home.Purchase Details
Home Financials for this Owner
Home Financials are based on the most recent Mortgage that was taken out on this home.Purchase Details
Purchase Details
Home Financials for this Owner
Home Financials are based on the most recent Mortgage that was taken out on this home.Purchase Details
Similar Homes in Bend, OR
Home Values in the Area
Average Home Value in this Area
Purchase History
| Date | Type | Sale Price | Title Company |
|---|---|---|---|
| Warranty Deed | $1,570,000 | First American | |
| Warranty Deed | $1,377,000 | First American Title | |
| Special Warranty Deed | $750,000 | Fidelity Natl Title Co Of Or | |
| Bargain Sale Deed | -- | Fidelity Natl Title Co Of Or | |
| Trustee Deed | $924,716 | Amerititle | |
| Bargain Sale Deed | -- | Accommodation | |
| Warranty Deed | $445,000 | First Amer Title Ins Co Or |
Mortgage History
| Date | Status | Loan Amount | Loan Type |
|---|---|---|---|
| Open | $750,000 | New Conventional | |
| Previous Owner | $1,032,750 | New Conventional | |
| Previous Owner | $410,000 | New Conventional | |
| Previous Owner | $417,000 | New Conventional | |
| Previous Owner | $429,869 | Unknown | |
| Previous Owner | $429,921 | Unknown | |
| Previous Owner | $1,495,000 | Unknown | |
| Previous Owner | $1,656,000 | Unknown | |
| Previous Owner | $422,969 | Unknown | |
| Previous Owner | $750,000 | New Conventional |
Property History
| Date | Event | Price | Change | Sq Ft Price |
|---|---|---|---|---|
| 08/07/2020 08/07/20 | Sold | $1,570,000 | -1.8% | $349 / Sq Ft |
| 06/01/2020 06/01/20 | Pending | -- | -- | -- |
| 03/19/2020 03/19/20 | For Sale | $1,599,000 | +16.1% | $355 / Sq Ft |
| 08/17/2018 08/17/18 | Sold | $1,377,000 | -13.7% | $306 / Sq Ft |
| 07/03/2018 07/03/18 | Pending | -- | -- | -- |
| 03/23/2018 03/23/18 | For Sale | $1,595,000 | -- | $354 / Sq Ft |
Tax History Compared to Growth
Tax History
| Year | Tax Paid | Tax Assessment Tax Assessment Total Assessment is a certain percentage of the fair market value that is determined by local assessors to be the total taxable value of land and additions on the property. | Land | Improvement |
|---|---|---|---|---|
| 2024 | $18,961 | $1,132,460 | -- | -- |
| 2023 | $17,577 | $1,099,480 | $0 | $0 |
| 2022 | $16,399 | $1,036,370 | $0 | $0 |
| 2021 | $16,424 | $1,006,190 | $0 | $0 |
| 2020 | $15,581 | $1,006,190 | $0 | $0 |
| 2019 | $15,147 | $976,890 | $0 | $0 |
| 2018 | $14,720 | $948,440 | $0 | $0 |
| 2017 | $14,354 | $920,820 | $0 | $0 |
| 2016 | $13,692 | $894,000 | $0 | $0 |
| 2015 | $13,314 | $867,970 | $0 | $0 |
| 2014 | $12,924 | $842,690 | $0 | $0 |
Agents Affiliated with this Home
-
Paul Frazier

Seller's Agent in 2020
Paul Frazier
eXp Realty, LLC
(888) 814-9613
6 in this area
91 Total Sales
-
Ken Mucha

Buyer's Agent in 2020
Ken Mucha
Team Birtola High Desert
(406) 696-3998
13 in this area
205 Total Sales
-
Jodi Kearney
J
Seller's Agent in 2018
Jodi Kearney
Cascade Hasson SIR
2 in this area
63 Total Sales
-
Brandon Kearney
B
Seller Co-Listing Agent in 2018
Brandon Kearney
Cascade Hasson SIR
(541) 693-4119
3 in this area
59 Total Sales
Map
Source: Oregon Datashare
MLS Number: 201802595
APN: 209050
- 61176 Foxglove Loop
- 19692 Aspen Ridge Dr
- 61192 Foxglove Loop
- 19713 Sunshine Way
- 61148 Foxglove Loop
- 61106 Steens Ln
- 61121 Snowbrush Dr
- 61102 Aspen Rim Ln
- 19635 Clear Night Dr
- 19775 Hollygrape St
- 61279 Gorge View St
- 61062 Snowbrush Dr
- 61329 Big Eddy Cir
- 19776 Galileo Ave
- 60055 River Bluff Trail
- 19530 Sunshine Way
- 61282 Huckleberry Place
- 61342 Huckleberry Place
- 19773 Astro Place
- 61358 Huckleberry Place
