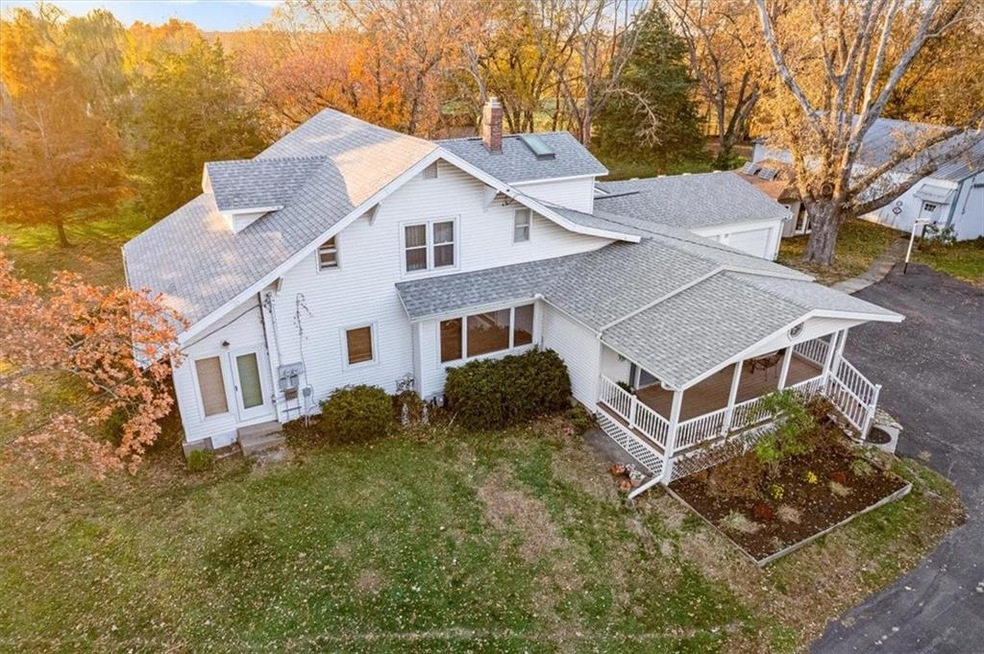
19640 W 207th St Spring Hill, KS 66083
Estimated Value: $463,850
Highlights
- 138,956 Sq Ft lot
- Wood Flooring
- Separate Formal Living Room
- Traditional Architecture
- Whirlpool Bathtub
- Sun or Florida Room
About This Home
As of January 2024Welcome to your own piece of country paradise! This farmhouse is bursting with potential and waiting for your personal touch. With 4 cozy bedrooms and 3 1/2 bathrooms, there's plenty of room for the whole family to grow and thrive. Situated on a sprawling 3+ acres of land, you'll have all the space you need to roam, garden, or simply enjoy the surrounds. And that's not all - this property comes complete with a workshop and 3 barns, perfect for storing your toys, pursuing your hobbies, or transforming into the ultimate she-shed or man-cave. Embrace the charm and character of an older home while adding your own modern touches to make it truly your own. This diamond in the rough is being sold as-is, providing you with a unique opportunity to customize your dream home without breaking the bank. Unleash your imagination and turn this old farmhouse into a true masterpiece!
Don't miss out on this incredible chance to create the home you've always dreamed of. Don't wait, grab this piece of history and make it your own
Last Agent to Sell the Property
EXP Realty LLC Brokerage Phone: 913-486-4470 License #SP00226294 Listed on: 11/03/2023

Home Details
Home Type
- Single Family
Est. Annual Taxes
- $5,404
Year Built
- Built in 1940
Lot Details
- 3.19 Acre Lot
- Paved or Partially Paved Lot
Parking
- 2 Car Attached Garage
- Side Facing Garage
Home Design
- Traditional Architecture
- Frame Construction
- Composition Roof
- Vinyl Siding
Interior Spaces
- 1,999 Sq Ft Home
- 2-Story Property
- Central Vacuum
- Ceiling Fan
- Family Room
- Separate Formal Living Room
- Formal Dining Room
- Sun or Florida Room
- Fire and Smoke Detector
Kitchen
- Gas Range
- Dishwasher
- Disposal
Flooring
- Wood
- Carpet
Bedrooms and Bathrooms
- 4 Bedrooms
- Walk-In Closet
- Whirlpool Bathtub
Laundry
- Laundry on upper level
- Washer
Basement
- Sump Pump
- Stone or Rock in Basement
Outdoor Features
- Porch
Schools
- Wolf Creek Elementary School
- Spring Hill High School
Utilities
- Central Air
- Heating System Uses Natural Gas
- Septic Tank
Community Details
- No Home Owners Association
- Building Fire Alarm
Listing and Financial Details
- Assessor Parcel Number 9F231512-2001
- $0 special tax assessment
Ownership History
Purchase Details
Home Financials for this Owner
Home Financials are based on the most recent Mortgage that was taken out on this home.Similar Homes in Spring Hill, KS
Home Values in the Area
Average Home Value in this Area
Purchase History
| Date | Buyer | Sale Price | Title Company |
|---|---|---|---|
| Shephard Kevin | -- | None Listed On Document |
Mortgage History
| Date | Status | Borrower | Loan Amount |
|---|---|---|---|
| Open | Shephard Kevin | $365,000 |
Property History
| Date | Event | Price | Change | Sq Ft Price |
|---|---|---|---|---|
| 01/18/2024 01/18/24 | Sold | -- | -- | -- |
| 12/20/2023 12/20/23 | Pending | -- | -- | -- |
| 11/17/2023 11/17/23 | For Sale | $499,000 | +5.1% | $250 / Sq Ft |
| 10/02/2017 10/02/17 | Sold | -- | -- | -- |
| 05/23/2017 05/23/17 | For Sale | $475,000 | -- | $238 / Sq Ft |
Tax History Compared to Growth
Tax History
| Year | Tax Paid | Tax Assessment Tax Assessment Total Assessment is a certain percentage of the fair market value that is determined by local assessors to be the total taxable value of land and additions on the property. | Land | Improvement |
|---|---|---|---|---|
| 2024 | $6,074 | $43,354 | $10,880 | $32,474 |
| 2023 | $5,376 | $38,263 | $9,490 | $28,773 |
| 2022 | $5,405 | $38,137 | $9,864 | $28,273 |
| 2021 | $4,907 | $33,706 | $8,227 | $25,479 |
Agents Affiliated with this Home
-
Ronda White

Seller's Agent in 2024
Ronda White
EXP Realty LLC
(913) 486-4470
2 in this area
160 Total Sales
-
Ryan Reed

Buyer's Agent in 2024
Ryan Reed
Compass Realty Group
(913) 239-2108
1 in this area
58 Total Sales
-
Patti Stites

Seller's Agent in 2017
Patti Stites
Crown Realty
(913) 592-2222
14 in this area
37 Total Sales
-
Art Canright
A
Seller Co-Listing Agent in 2017
Art Canright
Crown Realty
(913) 592-2222
10 in this area
25 Total Sales
Map
Source: Heartland MLS
MLS Number: 2461948
APN: EF231512-2029
- 20714 Emerald St
- 20672 Barker St
- 20656 Barker St
- 20664 Barker St
- 20786 Emerald St
- 20697 Barker St
- 20662 Skyview Ln
- 19207 W 205th Terrace
- 19360 W 208th St
- 37838 W 208th Terrace
- 19550 W 208th St
- 19520 W 208th St
- 20287 Barker St
- 20182 Cornice St
- 20185 Cornice St
- 20169 Cornice St
- 20158 Cornice St
- 20161 Cornice St
- 20150 Cornice St
- 20153 Cornice St
- 19640 W 207th St
- 19800 W 207th St
- 18916 Skyview Ln
- 19550 W 207th Terrace
- 19556 W 207th Terrace
- 19520 W 207th Terrace
- 20665 S Woodland Rd
- 19551 W 207th Terrace
- 19480 W 207th Terrace
- 19521 W 207th Terrace
- 20625 S Woodland Rd
- 19552 W 207th Place
- 19510 W 207th Place
- 20767 Emerald St
- 20585 S Woodland Rd
- 19558 W 207th Place
- 20719 S Barker Rd
- 00000 W 207th St
- Renner & W 207th St
- 20729 S Barker Rd
