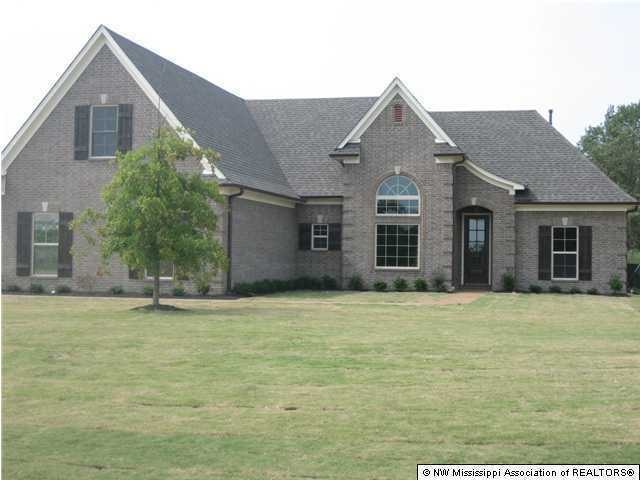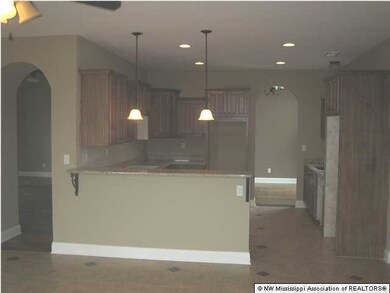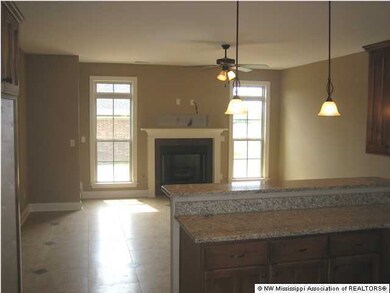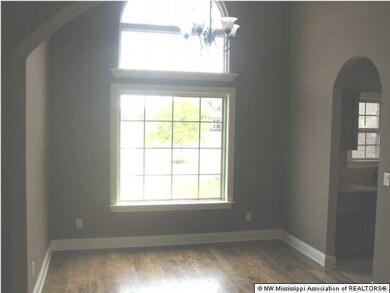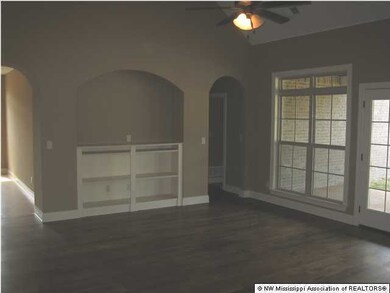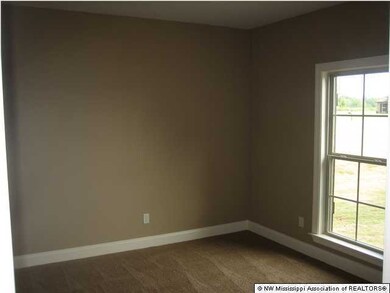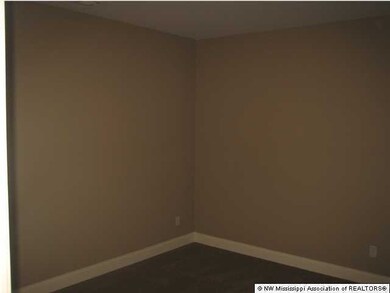
1965 Bakersfield Trace Nesbit, MS 38651
Lewisburg NeighborhoodHighlights
- Newly Remodeled
- <<bathWSpaHydroMassageTubToken>>
- <<doubleOvenToken>>
- Lewisburg Elementary School Rated A-
- No HOA
- Cul-De-Sac
About This Home
As of October 2017THE GRAYSON PLAN! INCLUDES 4 BEDROOMS, FORMAL DINING ROOM, GREATROOM WITH TV NOOK, NICE KITCHEN WITH GRANITE COUNTERTOPS, DOUBLE OVEN, AND A HEARTHROOM (WITH GAS FIREPLACE). ENTRY, DINING ROOM, AND GREATROOM ALL HAVE HARDWOOD FLOORING. MASTER BEDROOM HAS A BEAUTIFUL TRAYED CEILING AND FEATURES A LARGE SALON BATH WITH PLENTY OF CLOSET SPACE AND A TILED SHOWER. UPSTAIRS THERE IS A LARGE GAMEROOM, 3RD BATH, ANOTHER HUGE BEDROOM AND PLENTY OF STORAGE SPACE. COVERED PATIO, TANKLESS HOT WATER HEATER, 1 X ROOF DECKING, 2 HEATING AND AIR UNITS, AND MUCH MORE!!! *** UNDER CONSTRUCTION, ESTIMATED COMPLETION IN LATE JULY, PICTURES ARE OF SIMILAR HOME ***
Last Agent to Sell the Property
Burch Realty Group License #S-24604 Listed on: 04/30/2013
Last Buyer's Agent
WILL PATTERSON
COLDWELL BANKER NW REALTY HR
Home Details
Home Type
- Single Family
Est. Annual Taxes
- $2,082
Year Built
- Built in 2013 | Newly Remodeled
Lot Details
- 0.49 Acre Lot
- Cul-De-Sac
Parking
- 2 Car Garage
Home Design
- Brick Exterior Construction
- Slab Foundation
- Asphalt Shingled Roof
Interior Spaces
- 3,491 Sq Ft Home
- 2-Story Property
- Ceiling Fan
- Gas Log Fireplace
- Vinyl Clad Windows
- Insulated Doors
- Fire and Smoke Detector
Kitchen
- Breakfast Bar
- <<doubleOvenToken>>
- Electric Cooktop
- <<microwave>>
- Dishwasher
- Disposal
Flooring
- Carpet
- Tile
Bedrooms and Bathrooms
- 4 Bedrooms
- 3 Full Bathrooms
- Double Vanity
- <<bathWSpaHydroMassageTubToken>>
- Bathtub Includes Tile Surround
- Separate Shower
Schools
- Lewisburg Elementary School
- Lewisburg Middle School
- Lewisburg High School
Utilities
- Multiple cooling system units
- Central Heating and Cooling System
- Heating System Uses Natural Gas
Community Details
- No Home Owners Association
- Bakersfield Subdivision
Ownership History
Purchase Details
Home Financials for this Owner
Home Financials are based on the most recent Mortgage that was taken out on this home.Purchase Details
Home Financials for this Owner
Home Financials are based on the most recent Mortgage that was taken out on this home.Purchase Details
Home Financials for this Owner
Home Financials are based on the most recent Mortgage that was taken out on this home.Purchase Details
Similar Homes in Nesbit, MS
Home Values in the Area
Average Home Value in this Area
Purchase History
| Date | Type | Sale Price | Title Company |
|---|---|---|---|
| Warranty Deed | -- | Guardian Title Llc | |
| Deed | -- | First National Financial Tit | |
| Warranty Deed | -- | None Available | |
| Warranty Deed | -- | None Available |
Mortgage History
| Date | Status | Loan Amount | Loan Type |
|---|---|---|---|
| Closed | $210,996 | Construction | |
| Open | $314,608 | New Conventional | |
| Previous Owner | $285,000 | New Conventional | |
| Previous Owner | $211,920 | New Conventional |
Property History
| Date | Event | Price | Change | Sq Ft Price |
|---|---|---|---|---|
| 10/19/2017 10/19/17 | Sold | -- | -- | -- |
| 09/16/2017 09/16/17 | Pending | -- | -- | -- |
| 07/31/2017 07/31/17 | For Sale | $339,000 | +25.6% | $97 / Sq Ft |
| 08/29/2013 08/29/13 | Sold | -- | -- | -- |
| 07/30/2013 07/30/13 | Pending | -- | -- | -- |
| 04/30/2013 04/30/13 | For Sale | $269,900 | -- | $77 / Sq Ft |
Tax History Compared to Growth
Tax History
| Year | Tax Paid | Tax Assessment Tax Assessment Total Assessment is a certain percentage of the fair market value that is determined by local assessors to be the total taxable value of land and additions on the property. | Land | Improvement |
|---|---|---|---|---|
| 2024 | $2,082 | $23,828 | $3,600 | $20,228 |
| 2023 | $2,082 | $23,607 | $0 | $0 |
| 2022 | $2,060 | $23,607 | $3,600 | $20,007 |
| 2021 | $2,060 | $23,607 | $3,600 | $20,007 |
| 2020 | $1,899 | $21,996 | $3,600 | $18,396 |
| 2019 | $1,899 | $21,996 | $3,600 | $18,396 |
| 2017 | $1,882 | $39,744 | $21,672 | $18,072 |
| 2016 | $1,882 | $20,279 | $3,600 | $16,679 |
| 2015 | $2,042 | $36,958 | $20,279 | $16,679 |
| 2014 | $1,742 | $20,279 | $0 | $0 |
Agents Affiliated with this Home
-
Kelly Powell

Seller's Agent in 2017
Kelly Powell
RE/MAX
(901) 497-5192
4 in this area
56 Total Sales
-
M
Buyer's Agent in 2017
MICHELE JOHNSTON
Crye-Leike Of MS-OB
-
Will Patterson
W
Seller's Agent in 2013
Will Patterson
Burch Realty Group
(901) 494-0649
6 in this area
92 Total Sales
Map
Source: MLS United
MLS Number: 2283614
APN: 2077260300005200
- 4713 Bakersfield Dr
- 4625 Bakersfield Dr
- 3415 Kreunen St
- 3453 Kreunen St
- 4624 Bakers Trail E
- 4858 Victoria Dr
- 4426 Brooke Dr
- 4392 Brooke Dr
- 1767 Caribe Dr
- 4339 Brooke Dr
- 1805 Bakersfield Way
- 1735 Bakersfield Way
- 4276 Brooke Dr
- 5247 Watson View Dr
- 4209 Brooke Dr
- 4172 Brooke Dr
- 1748 Baisley Dr
- 1721 Baisley Dr
- 2654 Birch Island Dr
- 4041 Los Padres Dr
