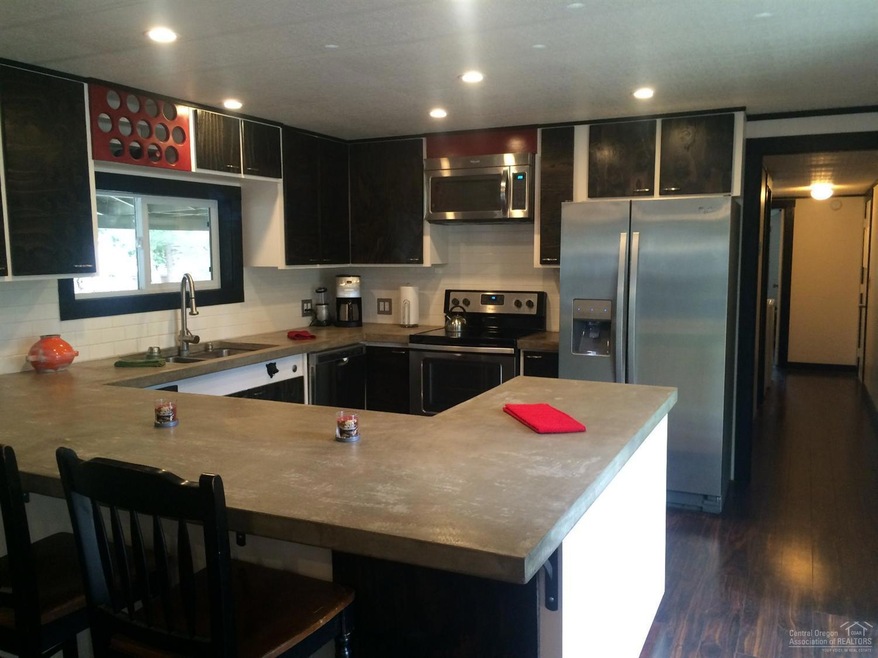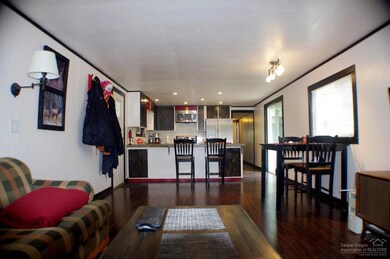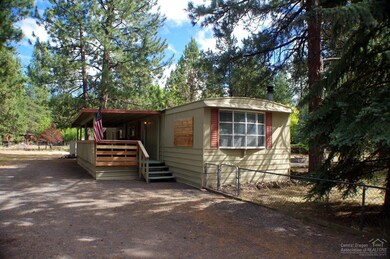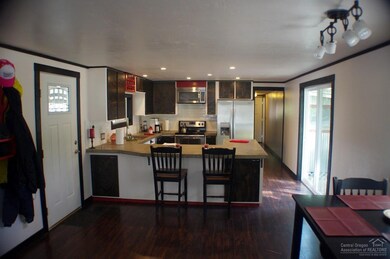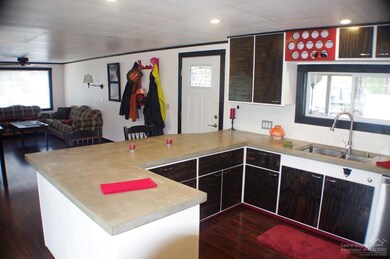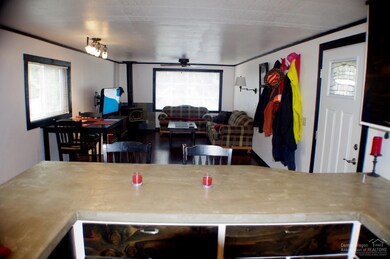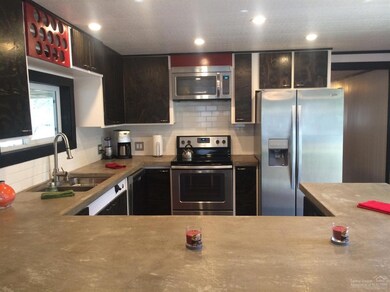
19657 Hiller Dr Bend, OR 97702
Southwest Bend NeighborhoodHighlights
- 0.49 Acre Lot
- Deck
- Traditional Architecture
- Cascade Middle School Rated A-
- Territorial View
- Wood Flooring
About This Home
As of November 2018Beautifully remodeled from top to bottom home on almost 1/2 ac. 2+ bdrms w/enclosed deck which could easily be 3rd bdrm. Brand new from top to bottom. New SS appls, subway backsplash, concrete countertops, cabinets, tankless water htr, furnace, laminated wood flrs, sink, faucets, toilet, light fixtures, windows, glass sliding door, dbl slate shower, insulation. All this on quiet street w/fully fenced yard w/new deck, patio pavers & fire pit. All new pex plumbing. Cvrd porch & RV parking. Call re: financing.
Last Agent to Sell the Property
John L Scott Bend Brokerage Phone: 541-317-0123 License #200804065 Listed on: 07/11/2016

Property Details
Home Type
- Mobile/Manufactured
Est. Annual Taxes
- $1,064
Year Built
- Built in 1978
Lot Details
- 0.49 Acre Lot
- Fenced
HOA Fees
- $23 Monthly HOA Fees
Home Design
- Manufactured Home With Land
- Traditional Architecture
- Metal Roof
- Modular or Manufactured Materials
Interior Spaces
- 938 Sq Ft Home
- 1-Story Property
- Double Pane Windows
- Aluminum Window Frames
- Living Room
- Wood Flooring
- Territorial Views
Kitchen
- Eat-In Kitchen
- Breakfast Bar
- Oven
- Range
- Microwave
- Dishwasher
Bedrooms and Bathrooms
- 2 Bedrooms
- 1 Full Bathroom
- Bathtub Includes Tile Surround
Laundry
- Dryer
- Washer
Parking
- No Garage
- Workshop in Garage
Outdoor Features
- Deck
- Patio
- Outdoor Storage
- Storage Shed
Schools
- Elk Meadow Elementary School
- Cascade Middle School
- Summit High School
Utilities
- Forced Air Heating System
- Heating System Uses Wood
- Tankless Water Heater
Listing and Financial Details
- Legal Lot and Block 7 / 21
- Assessor Parcel Number 149886
Community Details
Overview
- Built by Marlette
- Romaine Village Subdivision
Recreation
- Community Pool
Similar Homes in Bend, OR
Home Values in the Area
Average Home Value in this Area
Property History
| Date | Event | Price | Change | Sq Ft Price |
|---|---|---|---|---|
| 11/15/2018 11/15/18 | Sold | $186,100 | -11.3% | $198 / Sq Ft |
| 10/01/2018 10/01/18 | Pending | -- | -- | -- |
| 04/11/2018 04/11/18 | For Sale | $209,900 | +23.5% | $224 / Sq Ft |
| 11/04/2016 11/04/16 | Sold | $170,000 | -24.4% | $181 / Sq Ft |
| 10/12/2016 10/12/16 | Pending | -- | -- | -- |
| 07/11/2016 07/11/16 | For Sale | $225,000 | +246.2% | $240 / Sq Ft |
| 05/07/2015 05/07/15 | Sold | $65,000 | 0.0% | $69 / Sq Ft |
| 03/09/2015 03/09/15 | Pending | -- | -- | -- |
| 03/02/2015 03/02/15 | For Sale | $65,000 | -- | $69 / Sq Ft |
Tax History Compared to Growth
Agents Affiliated with this Home
-
B
Seller's Agent in 2018
Becky Breeze
Cascade Hasson SIR
-
Debbi McCune

Buyer's Agent in 2018
Debbi McCune
Next Phase Realty
(541) 647-0052
1 in this area
67 Total Sales
-
Donna Scheller
D
Buyer Co-Listing Agent in 2018
Donna Scheller
Next Phase Realty
(541) 598-6116
7 Total Sales
-
Theresa Ramsay
T
Seller's Agent in 2016
Theresa Ramsay
John L Scott Bend
(541) 815-4442
1 in this area
96 Total Sales
-
Bill Kammerer
B
Buyer's Agent in 2016
Bill Kammerer
Windermere Realty Trust
(541) 389-7915
17 Total Sales
-
Jordan Grandlund
J
Seller's Agent in 2015
Jordan Grandlund
Cascade Hasson SIR
(541) 420-1559
10 in this area
198 Total Sales
Map
Source: Oregon Datashare
MLS Number: 201607033
- 61102 Aspen Rim Ln
- 61106 Steens Ln
- 61170 Chuckanut Dr
- 19692 Aspen Ridge Dr
- 19801 Water Fowl Ln
- 60939 Amethyst St
- 61148 Foxglove Loop
- 61121 Snowbrush Dr
- 19773 Astro Place
- 61062 Snowbrush Dr
- 61192 Foxglove Loop
- 61176 Foxglove Loop
- 60903 Amethyst St
- 19793 Astro Place
- 19776 Galileo Ave
- 19775 Hollygrape St
- 19555 Greatwood Loop
- 60879 Garrison Dr
- 61040 S Queens Dr Unit 14
- 60929 Alpine Dr
