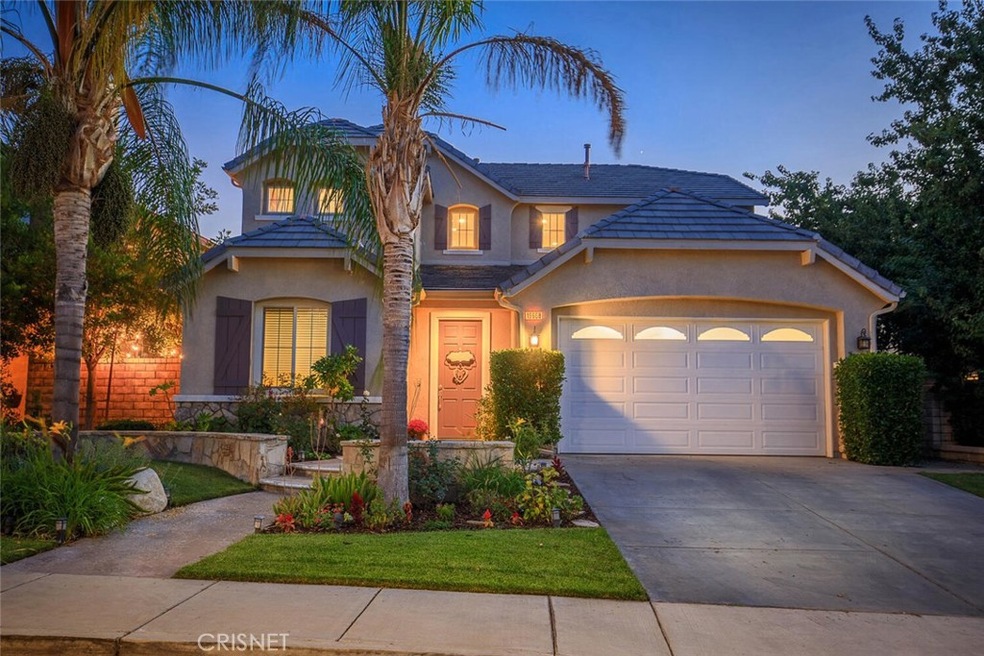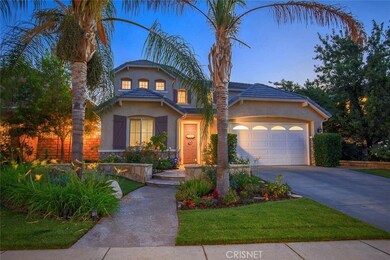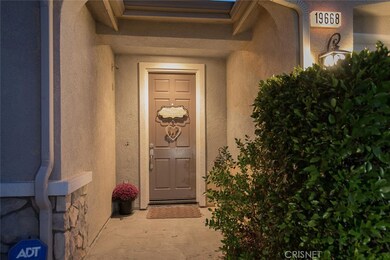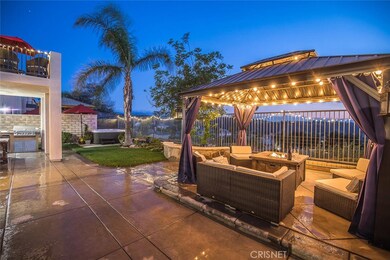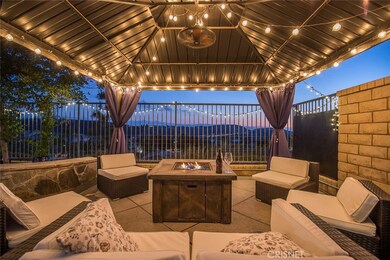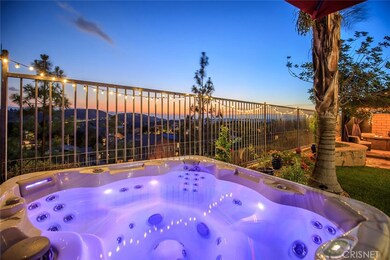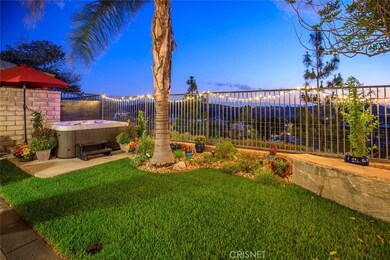
19668 Mathilde Ln Santa Clarita, CA 91350
Highlights
- Cabana
- Primary Bedroom Suite
- Updated Kitchen
- Plum Canyon Elementary School Rated A-
- Panoramic View
- Contemporary Architecture
About This Home
As of May 2025You asked for a big & beautiful home with a 180° panoramic view? One that has the infamous open floor plan? Maybe one that is a former model with alllllll those custom touches? How about a full bed & bath on the first floor? This home has it all! Begin with exquisite curb appeal, tropical trees, custom hardscaping in front & rear. Enter in to find dramatic high ceilings, entertaining areas galore, neutral, yet modern, laminate plank flooring. A gorgeous kitchen with center island and breakfast bar boasts granite counters, stainless steel appliances, double oven, newer custom backsplash, lazy susans, soft close cabs! Open to your family room with fireplace.....and those rear living space views!! Head upstairs to find primary bedroom with huge walk in closet, ensuite bath with deep soaking tub. Leaded glass window for privacy but still allowing in light. Find a sweet retreat with it's very own fireplace too. A large deck that allows the full enjoyment of those spectacular views! Oh, and yes, good sized secondary bedrooms can be found up here as well as another lovely bathroom. Head back down and find your way to back yard. Fab hardscaping, trees, fresh sod & plants. Don't miss the little secret space on the side for a cozy little hideaway. Enjoy either hanging out under your gazebo, relaxing in your spa, BBQ-ing under your full coverage patio, or rolling around on your lawn! With no rear neighbors.......you can enjoy quite the slice of heaven alllll to yourself! Home also has surround sound, alarm hard wired, separate laundry room with sink, and, a 3 car direct access garage! NO MELLO-ROOS and truly....move in ready! Welcome Home to Mathilde Lane!
Last Agent to Sell the Property
Lauren Lefkowitz
Realty Executives Homes License #01347043 Listed on: 10/07/2021

Home Details
Home Type
- Single Family
Est. Annual Taxes
- $13,130
Year Built
- Built in 2005
Lot Details
- 5,645 Sq Ft Lot
- Stone Wall
- Wrought Iron Fence
- Block Wall Fence
- Landscaped
- Sprinklers on Timer
- Private Yard
- Lawn
- Back and Front Yard
- Property is zoned LCA21*
HOA Fees
- $135 Monthly HOA Fees
Parking
- 3 Car Direct Access Garage
- Parking Available
- Front Facing Garage
- Side by Side Parking
- Tandem Garage
- Single Garage Door
- Garage Door Opener
- Driveway
Property Views
- Panoramic
- City Lights
- Mountain
- Neighborhood
Home Design
- Contemporary Architecture
- Turnkey
- Planned Development
- Slab Foundation
- Tile Roof
- Stucco
Interior Spaces
- 3,108 Sq Ft Home
- Wired For Sound
- Built-In Features
- Crown Molding
- High Ceiling
- Ceiling Fan
- Recessed Lighting
- Gas Fireplace
- Double Pane Windows
- Drapes & Rods
- Blinds
- Sliding Doors
- Panel Doors
- Formal Entry
- Family Room with Fireplace
- Family Room Off Kitchen
- Living Room
- Dining Room
- Pull Down Stairs to Attic
Kitchen
- Updated Kitchen
- Breakfast Area or Nook
- Open to Family Room
- Breakfast Bar
- Double Oven
- Gas Cooktop
- Microwave
- Ice Maker
- Water Line To Refrigerator
- Dishwasher
- Kitchen Island
- Granite Countertops
- Self-Closing Drawers and Cabinet Doors
Flooring
- Carpet
- Laminate
- Tile
Bedrooms and Bathrooms
- 4 Bedrooms | 1 Main Level Bedroom
- Retreat
- Fireplace in Primary Bedroom Retreat
- Primary Bedroom Suite
- Walk-In Closet
- Mirrored Closets Doors
- 3 Full Bathrooms
- Dual Sinks
- Dual Vanity Sinks in Primary Bathroom
- Soaking Tub
- Separate Shower
Laundry
- Laundry Room
- Washer and Gas Dryer Hookup
Home Security
- Alarm System
- Carbon Monoxide Detectors
- Fire and Smoke Detector
Pool
- Cabana
- Heated In Ground Pool
- Heated Spa
- In Ground Spa
- Above Ground Spa
- Gunite Spa
- Fence Around Pool
Outdoor Features
- Balcony
- Stone Porch or Patio
- Exterior Lighting
- Gazebo
- Outdoor Grill
- Rain Gutters
Location
- Property is near a park
- Property is near public transit
- Suburban Location
Utilities
- Two cooling system units
- Central Heating and Cooling System
- Natural Gas Connected
- Gas Water Heater
Listing and Financial Details
- Tax Lot 74
- Tax Tract Number 46018
- Assessor Parcel Number 2812079030
- $1,030 per year additional tax assessments
Community Details
Overview
- Plum Cyn Ranch Association, Phone Number (661) 295-4900
- Pmp HOA
- Montage Subdivision
Amenities
- Outdoor Cooking Area
- Community Barbecue Grill
- Picnic Area
Recreation
- Community Pool
- Community Spa
- Park
Ownership History
Purchase Details
Home Financials for this Owner
Home Financials are based on the most recent Mortgage that was taken out on this home.Purchase Details
Home Financials for this Owner
Home Financials are based on the most recent Mortgage that was taken out on this home.Purchase Details
Home Financials for this Owner
Home Financials are based on the most recent Mortgage that was taken out on this home.Purchase Details
Home Financials for this Owner
Home Financials are based on the most recent Mortgage that was taken out on this home.Purchase Details
Home Financials for this Owner
Home Financials are based on the most recent Mortgage that was taken out on this home.Purchase Details
Home Financials for this Owner
Home Financials are based on the most recent Mortgage that was taken out on this home.Purchase Details
Home Financials for this Owner
Home Financials are based on the most recent Mortgage that was taken out on this home.Purchase Details
Purchase Details
Home Financials for this Owner
Home Financials are based on the most recent Mortgage that was taken out on this home.Purchase Details
Purchase Details
Similar Homes in the area
Home Values in the Area
Average Home Value in this Area
Purchase History
| Date | Type | Sale Price | Title Company |
|---|---|---|---|
| Grant Deed | $1,036,000 | Chicago Title Company | |
| Grant Deed | $965,000 | Ticor Title Company | |
| Interfamily Deed Transfer | -- | Ticor Title Co | |
| Interfamily Deed Transfer | -- | Orange Coast Title Company | |
| Interfamily Deed Transfer | -- | None Available | |
| Grant Deed | $735,000 | Wfg Title Company | |
| Grant Deed | $487,500 | First American Title Company | |
| Trustee Deed | $414,200 | None Available | |
| Grant Deed | -- | Fidelity National Title Co | |
| Grant Deed | -- | Chicago Title Company | |
| Partnership Grant Deed | -- | Chicago Title |
Mortgage History
| Date | Status | Loan Amount | Loan Type |
|---|---|---|---|
| Open | $806,500 | New Conventional | |
| Previous Owner | $820,250 | New Conventional | |
| Previous Owner | $395,000 | New Conventional | |
| Previous Owner | $400,000 | New Conventional | |
| Previous Owner | $661,500 | New Conventional | |
| Previous Owner | $307,600 | Credit Line Revolving | |
| Previous Owner | $375,000 | New Conventional | |
| Previous Owner | $722,750 | Purchase Money Mortgage |
Property History
| Date | Event | Price | Change | Sq Ft Price |
|---|---|---|---|---|
| 05/16/2025 05/16/25 | Sold | $1,036,000 | -1.3% | $333 / Sq Ft |
| 03/12/2025 03/12/25 | Pending | -- | -- | -- |
| 02/05/2025 02/05/25 | For Sale | $1,049,900 | 0.0% | $338 / Sq Ft |
| 11/10/2023 11/10/23 | Rented | $4,800 | +2.2% | -- |
| 11/10/2023 11/10/23 | Under Contract | -- | -- | -- |
| 11/10/2023 11/10/23 | For Rent | $4,695 | +4.3% | -- |
| 01/03/2022 01/03/22 | Rented | $4,500 | 0.0% | -- |
| 01/03/2022 01/03/22 | For Rent | $4,500 | 0.0% | -- |
| 11/16/2021 11/16/21 | Sold | $965,000 | +1.6% | $310 / Sq Ft |
| 10/10/2021 10/10/21 | Pending | -- | -- | -- |
| 10/07/2021 10/07/21 | For Sale | $949,888 | +29.2% | $306 / Sq Ft |
| 06/12/2019 06/12/19 | Sold | $735,000 | +1.4% | $236 / Sq Ft |
| 04/27/2019 04/27/19 | Pending | -- | -- | -- |
| 04/24/2019 04/24/19 | For Sale | $724,950 | -- | $233 / Sq Ft |
Tax History Compared to Growth
Tax History
| Year | Tax Paid | Tax Assessment Tax Assessment Total Assessment is a certain percentage of the fair market value that is determined by local assessors to be the total taxable value of land and additions on the property. | Land | Improvement |
|---|---|---|---|---|
| 2024 | $13,130 | $1,003,985 | $555,365 | $448,620 |
| 2023 | $12,734 | $984,300 | $544,476 | $439,824 |
| 2022 | $12,812 | $965,000 | $533,800 | $431,200 |
| 2021 | $10,289 | $757,466 | $332,873 | $424,593 |
| 2019 | $7,895 | $574,244 | $161,820 | $412,424 |
| 2018 | $7,555 | $562,986 | $158,648 | $404,338 |
| 2016 | $7,110 | $541,127 | $152,489 | $388,638 |
| 2015 | $6,845 | $533,000 | $150,199 | $382,801 |
| 2014 | $6,736 | $522,560 | $147,257 | $375,303 |
Agents Affiliated with this Home
-
Peter Yacoob

Seller's Agent in 2025
Peter Yacoob
Vantage View Realty, Inc.
(818) 571-7877
9 in this area
69 Total Sales
-
Davit Nersisyan
D
Seller's Agent in 2023
Davit Nersisyan
Vantage View Realty, Inc.
(818) 571-7877
1 in this area
6 Total Sales
-
NoEmail NoEmail
N
Buyer's Agent in 2023
NoEmail NoEmail
None MRML
(646) 541-2551
18 in this area
5,647 Total Sales
-
L
Seller's Agent in 2021
Lauren Lefkowitz
Realty Executives Homes
(661) 313-5470
8 in this area
37 Total Sales
-

Seller's Agent in 2019
Marian Fortier
No Firm Affiliation
(805) 304-1572
14 Total Sales
-
Todd Hopkins

Buyer's Agent in 2019
Todd Hopkins
NextHome Real Estate Rockstars
(661) 212-4834
2 in this area
16 Total Sales
Map
Source: California Regional Multiple Listing Service (CRMLS)
MLS Number: SR21217737
APN: 2812-079-030
- 19722 Lanfranca Dr
- 19749 Lanfranca Dr
- 19613 Edmonds Place
- 19680 Griffith Dr
- 28514 Santa Catarina Rd
- 28523 Santa Catarina Rd
- 19554 Laroda Ln Unit 233
- 19969 Via Joyce Dr
- 28454 Santa Rosa Ln
- 28314 Santa Catarina Rd
- 19512 Griffith Dr
- 19539 Laroda Ln
- 19429 Opal Ln
- 19447 Maldonado Place
- 20019 Franks Way
- 28409 Connick Place
- 19512 Laroda Ln Unit 212
- 19402 Castille Ln
- 0 Mirabel Ln Unit DW25003741
- 19460 Laroda Ln
