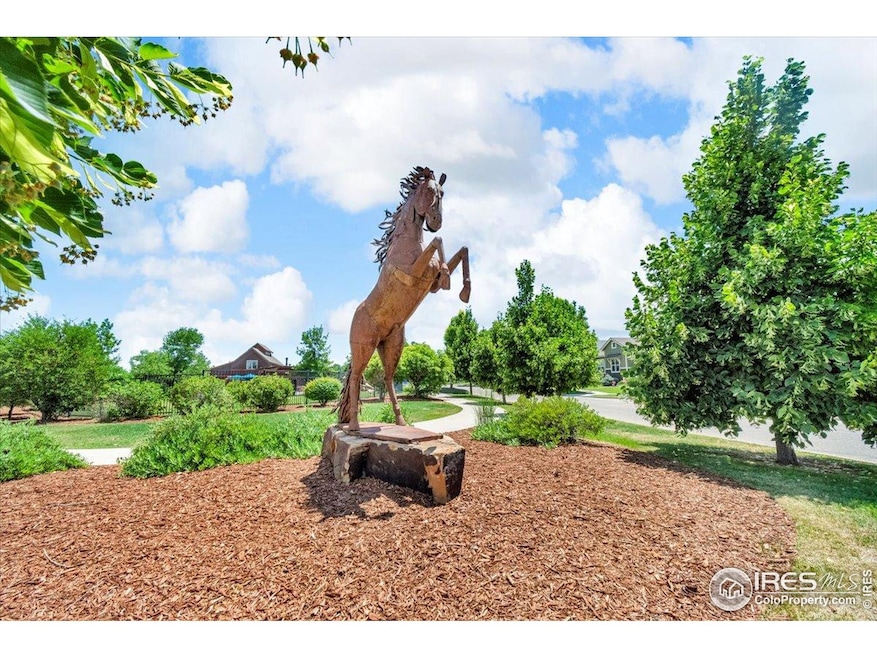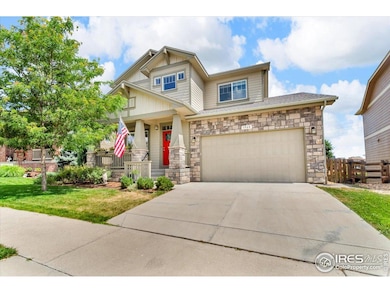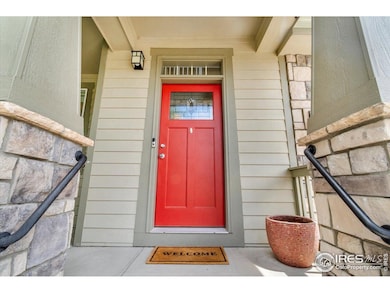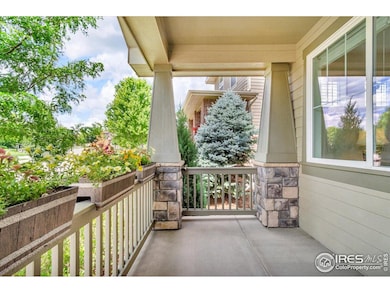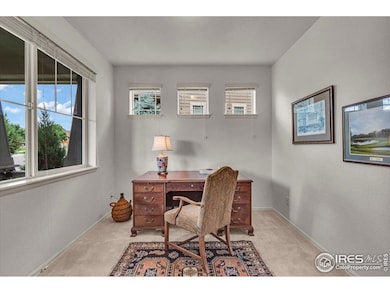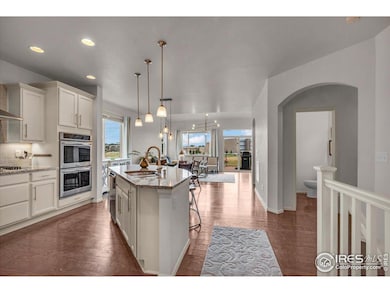1968 Blue Yonder Way Fort Collins, CO 80525
Bucking Horse NeighborhoodEstimated payment $4,102/month
Highlights
- Open Floorplan
- Deck
- Wood Flooring
- Riffenburgh Elementary School Rated A-
- Cathedral Ceiling
- Loft
About This Home
MAJOR PRICE IMPROVEMENT! SELLER CONCESSIONS AVAILABLE! Welcome Home to 1968 Blue Yonder Way! Lovingly maintained by the original owners, this beautifully cared-for home offers an inviting open-concept layout filled with tons of natural light. Gorgeous hardwood floors run throughout the main living spaces, providing durability and style. The main floor primary adds ease and functionality, and guests will find privacy in the roomy bedroom w/ ensuite bath upstairs. A gourmet kitchen anchors the heart of the home, and you'll find tasteful updates throughout--including granite countertops in all bathrooms and laundry room--don't miss the utility sink and added cabinetry! Step outside to your custom-built, fully permitted deck, then follow the spiral staircase down to a low-maintenance flower gardener's dream.
Home Details
Home Type
- Single Family
Est. Annual Taxes
- $3,832
Year Built
- Built in 2017
Lot Details
- 4,850 Sq Ft Lot
- Southwest Facing Home
- Fenced
- Sprinkler System
HOA Fees
- $87 Monthly HOA Fees
Parking
- 2 Car Attached Garage
- Garage Door Opener
Home Design
- Brick Veneer
- Wood Frame Construction
- Composition Roof
Interior Spaces
- 3,914 Sq Ft Home
- 2-Story Property
- Open Floorplan
- Partially Furnished
- Cathedral Ceiling
- Ceiling Fan
- Gas Log Fireplace
- Double Pane Windows
- Window Treatments
- Family Room
- Home Office
- Loft
- Unfinished Basement
Kitchen
- Eat-In Kitchen
- Double Self-Cleaning Oven
- Gas Oven or Range
- Microwave
- Dishwasher
- Kitchen Island
- Disposal
Flooring
- Wood
- Carpet
Bedrooms and Bathrooms
- 4 Bedrooms
- Walk-In Closet
Laundry
- Laundry Room
- Laundry on main level
- Dryer
- Washer
Home Security
- Security System Leased
- Radon Detector
- Fire and Smoke Detector
Eco-Friendly Details
- Energy-Efficient HVAC
- Energy-Efficient Thermostat
Outdoor Features
- Deck
- Patio
- Exterior Lighting
Schools
- Riffenburgh Elementary School
- Lesher Middle School
- Ft Collins High School
Utilities
- Humidity Control
- Forced Air Heating and Cooling System
- High Speed Internet
- Cable TV Available
Listing and Financial Details
- Assessor Parcel Number R1652907
Community Details
Overview
- Association fees include common amenities, snow removal, management
- The Summit HOA Management Association, Phone Number (970) 235-0607
- Built by DR Horton
- Bucking Horse Filing 1 Subdivision, Providence B Floorplan
Recreation
- Community Pool
- Park
- Hiking Trails
Map
Home Values in the Area
Average Home Value in this Area
Tax History
| Year | Tax Paid | Tax Assessment Tax Assessment Total Assessment is a certain percentage of the fair market value that is determined by local assessors to be the total taxable value of land and additions on the property. | Land | Improvement |
|---|---|---|---|---|
| 2025 | $3,832 | $43,624 | $12,462 | $31,162 |
| 2024 | $3,646 | $43,624 | $12,462 | $31,162 |
| 2022 | $2,979 | $31,546 | $9,174 | $22,372 |
| 2021 | $3,010 | $32,454 | $9,438 | $23,016 |
| 2020 | $3,352 | $35,822 | $9,438 | $26,384 |
| 2019 | $3,366 | $35,822 | $9,438 | $26,384 |
| 2018 | $3,007 | $32,998 | $8,892 | $24,106 |
| 2017 | $3,253 | $35,815 | $35,815 | $0 |
| 2016 | $1,371 | $15,022 | $15,022 | $0 |
| 2015 | $1,288 | $14,210 | $14,210 | $0 |
| 2014 | $273 | $2,990 | $2,990 | $0 |
Property History
| Date | Event | Price | List to Sale | Price per Sq Ft | Prior Sale |
|---|---|---|---|---|---|
| 10/21/2025 10/21/25 | Price Changed | $699,900 | -3.5% | $179 / Sq Ft | |
| 09/03/2025 09/03/25 | Price Changed | $724,999 | -3.3% | $185 / Sq Ft | |
| 07/10/2025 07/10/25 | For Sale | $750,000 | +72.5% | $192 / Sq Ft | |
| 01/28/2019 01/28/19 | Off Market | $434,750 | -- | -- | |
| 03/26/2018 03/26/18 | Sold | $434,750 | -9.4% | $111 / Sq Ft | View Prior Sale |
| 02/24/2018 02/24/18 | Pending | -- | -- | -- | |
| 10/24/2017 10/24/17 | For Sale | $480,000 | -- | $123 / Sq Ft |
Purchase History
| Date | Type | Sale Price | Title Company |
|---|---|---|---|
| Special Warranty Deed | $434,750 | Heritage Title Co |
Mortgage History
| Date | Status | Loan Amount | Loan Type |
|---|---|---|---|
| Open | $234,750 | New Conventional |
Source: IRES MLS
MLS Number: 1038778
APN: 87202-53-015
- 2107 Blackbird Dr
- 2287 Trestle Rd
- 2120 Katahdin Dr
- 2445 Windrow Dr Unit C107
- 2263 Adobe Dr
- 2615 Palomino Ct
- 2450 Windrow Dr Unit E106
- 1640 Kirkwood Dr Unit 2011
- 1640 Kirkwood Dr Unit 2022
- 1730 Tanglewood Dr
- 2241 Limon Dr Unit 204
- 2750 Illinois Dr Unit 206
- 1701 Eastwood Ct
- 2702 Rigden Pkwy Unit F4
- 2702 Rigden Pkwy Unit 1
- 2556 Des Moines Dr Unit 103
- 2521 Des Moines Dr Unit 104
- 2107 Kirkwood Ct
- 1706 Lakeshore Dr
- 1309 Kirkwood Dr Unit 602
- 2274 Yearling Dr
- 1720 Kirkwood Dr
- 2451 S Timberline Rd
- 1541 Edora Rd
- 1537 Edora Rd
- 2802 Kansas Dr
- 2862 Kansas Dr
- 2921 Kansas Dr
- 2935 Denver Dr
- 2785 Exmoor Ln
- 1717 Welch St
- 2918 S Timberline Rd
- 1221 E Prospect Rd
- 2212 Vermont Dr
- 808 Horizon Ave
- 804 Horizon Ave
- 1001 Robertson St Unit A3
- 1105 Green St Unit BasementApartment
- 809 E Drake Rd
- 813 Sherry Dr
