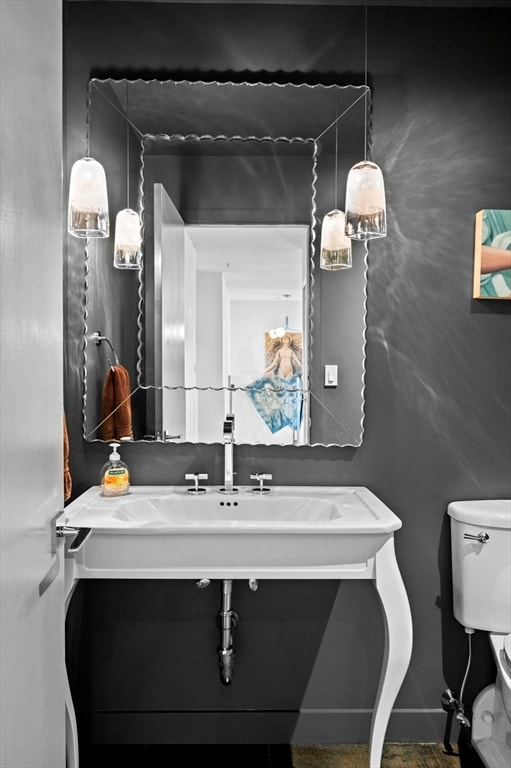
Flagship Wharf 197 8th St Unit PH215 Boston, MA 02129
Thompson Square-Bunker Hill NeighborhoodEstimated payment $17,181/month
Highlights
- Concierge
- Ocean View
- No Units Above
- Marina
- Medical Services
- 1-minute walk to Charlestown Naval Park Playground & Waterpark
About This Home
Experience dazzling city and water views from this corner penthouse 3 bedroom condominium at the luxurious Flagship Wharf. Nestled in a corner overlooking both the Monument as well as the ocean, the views from the floor to ceiling Palladian windows will not disappoint. Step inside to expansive living space, ideal for entertaining. The chef's kitchen boasts top of the line appliances(Subzero/Bosch), quartz countertops, sleek white cabinetry and a peninsula for casual eating. Enjoy a wood fireplace on cold New England nights in a living room with soaring ceilings and walls of glass. Adjacent is an additional family room with a custom built in console. The lower level holds 3 ample sized bedrooms, and the primary has a wall of custom California closets and bath ensuite. 2 balconies overlook greenspace below. Separate laundry room and storage closet on this level. Flagship is a full service building with 24 hr concierge and fitness center. 2 garage parking spaces and storage.
Last Listed By
Keller Williams Realty Boston-Metro | Back Bay Listed on: 03/19/2025

Property Details
Home Type
- Condominium
Est. Annual Taxes
- $17,228
Year Built
- Built in 1989
Lot Details
- Waterfront
- Near Conservation Area
- No Units Above
HOA Fees
- $3,013 Monthly HOA Fees
Parking
- 2 Car Attached Garage
- Common or Shared Parking
- Garage Door Opener
- Off-Street Parking
- Deeded Parking
Property Views
- Ocean
- Harbor
Home Design
- Brick Exterior Construction
- Rubber Roof
Interior Spaces
- 2,483 Sq Ft Home
- 2-Story Property
- 1 Fireplace
Kitchen
- Oven
- Range with Range Hood
- Freezer
- Dishwasher
- Disposal
Flooring
- Wood
- Carpet
Bedrooms and Bathrooms
- 3 Bedrooms
Laundry
- Laundry in unit
- Dryer
- Washer
Utilities
- Forced Air Heating and Cooling System
- 2 Cooling Zones
- 2 Heating Zones
- Heat Pump System
- Hot Water Heating System
Additional Features
- Level Entry For Accessibility
- Balcony
- Property is near public transit
Listing and Financial Details
- Assessor Parcel Number 1278468
Community Details
Overview
- Association fees include water, sewer, insurance, security, maintenance structure, ground maintenance, snow removal
- 201 Units
- Mid-Rise Condominium
- Flagship Wharf Community
Amenities
- Concierge
- Medical Services
- Shops
- Elevator
Recreation
- Marina
- Park
- Jogging Path
- Bike Trail
Pet Policy
- Call for details about the types of pets allowed
Security
- Resident Manager or Management On Site
Map
About Flagship Wharf
Home Values in the Area
Average Home Value in this Area
Tax History
| Year | Tax Paid | Tax Assessment Tax Assessment Total Assessment is a certain percentage of the fair market value that is determined by local assessors to be the total taxable value of land and additions on the property. | Land | Improvement |
|---|---|---|---|---|
| 2025 | $21,233 | $1,833,600 | $0 | $1,833,600 |
| 2024 | $20,678 | $1,897,100 | $0 | $1,897,100 |
| 2023 | $20,375 | $1,897,100 | $0 | $1,897,100 |
| 2022 | $20,236 | $1,859,900 | $0 | $1,859,900 |
| 2021 | $19,845 | $1,859,900 | $0 | $1,859,900 |
| 2020 | $19,821 | $1,877,000 | $0 | $1,877,000 |
| 2019 | $19,398 | $1,840,400 | $0 | $1,840,400 |
| 2018 | $18,551 | $1,770,100 | $0 | $1,770,100 |
| 2017 | $18,031 | $1,702,600 | $0 | $1,702,600 |
| 2016 | $17,668 | $1,606,200 | $0 | $1,606,200 |
| 2015 | $16,236 | $1,340,700 | $0 | $1,340,700 |
| 2014 | $13,423 | $1,067,000 | $0 | $1,067,000 |
Property History
| Date | Event | Price | Change | Sq Ft Price |
|---|---|---|---|---|
| 03/19/2025 03/19/25 | For Sale | $2,399,000 | 0.0% | $966 / Sq Ft |
| 08/15/2024 08/15/24 | Rented | $7,500 | -6.3% | -- |
| 07/10/2024 07/10/24 | Under Contract | -- | -- | -- |
| 06/17/2024 06/17/24 | For Rent | $8,000 | -- | -- |
Purchase History
| Date | Type | Sale Price | Title Company |
|---|---|---|---|
| Warranty Deed | $2,349,000 | -- | |
| Not Resolvable | $1,775,000 | -- | |
| Deed | $1,600,000 | -- | |
| Warranty Deed | $615,000 | -- | |
| Deed | $245,000 | -- | |
| Warranty Deed | $530,000 | -- |
Mortgage History
| Date | Status | Loan Amount | Loan Type |
|---|---|---|---|
| Open | $1,879,200 | New Conventional | |
| Previous Owner | $259,550 | No Value Available | |
| Previous Owner | $1,280,000 | Purchase Money Mortgage | |
| Previous Owner | $492,000 | Purchase Money Mortgage | |
| Previous Owner | $220,500 | Purchase Money Mortgage | |
| Previous Owner | $275,000 | Purchase Money Mortgage |
Similar Homes in Boston, MA
Source: MLS Property Information Network (MLS PIN)
MLS Number: 73347336
APN: CHAR-000000-000002-003505-000322
- 197 8th St Unit PH215
- 197 Eighth St Unit 212
- 42 8th St Unit 1307
- 42 8th St Unit 2110
- 42 8th St Unit 5304
- 42 8th St Unit 1109
- 42 8th St Unit 4111
- 42 8th St Unit 4303
- 42 8th St Unit 5201
- 59 Constellation Wharf Unit 59
- 17 Constellation Wharf Unit 17
- 30 Shipway Place
- 2 Pier 8 Unit Dock B
- 1 Pier 8 Unit Dock B
- 106 13th St Unit 304
- 106 13th St Unit 218
- 43 Chestnut St
- 78 Bunker Hill St
- 28 Tremont St Unit 2
- 18-18R Putnam St






