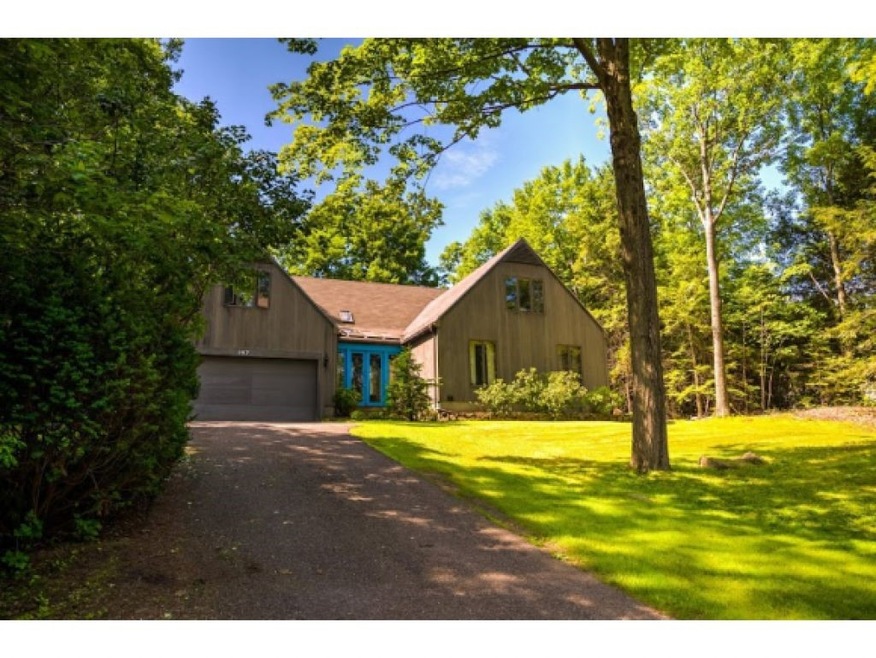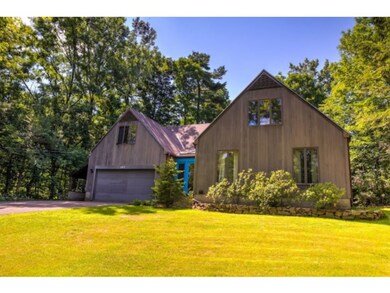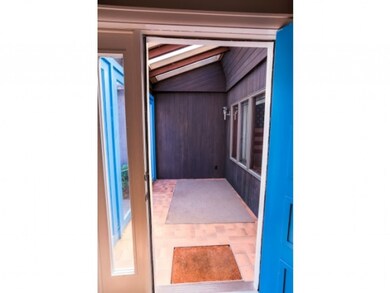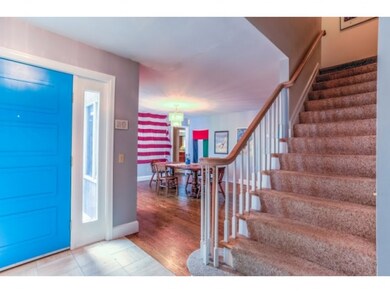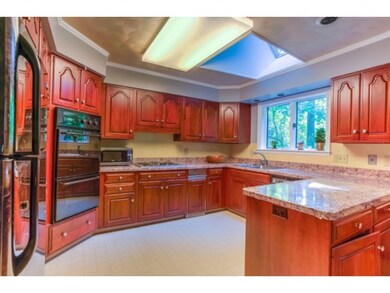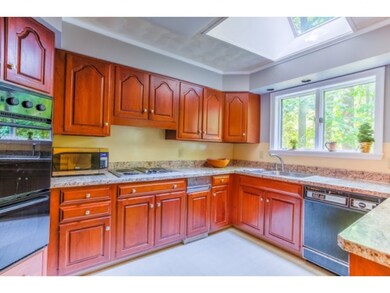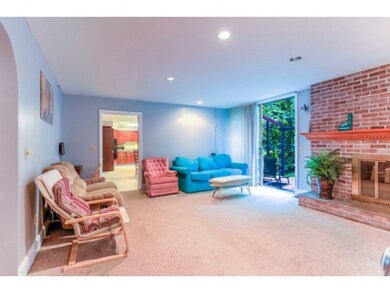
197 Austin Dr Burlington, VT 05401
Estimated Value: $933,000 - $1,205,000
Highlights
- Deck
- Main Floor Bedroom
- 2 Car Direct Access Garage
- Wood Flooring
- Walk-In Pantry
- Skylights
About This Home
As of October 2015Amazing architecturally designed contemporary with lake and mooring rights in the desired South Cove homeowner's association . Looking for more space? You'll find over 4,300 sq.ft. of finished space with an incredible flexible floor plan. Four plus bedrooms upstairs with first-floor office and an additional guest room. Hardwood floors, central vac and air, security system. Over sized kitchen with pantry, four bathrooms, private master suite. Home is situated on wooded lot and is set back from the road for additional privacy. Attached two car garage with direct entry to laundry/mudroom. New natural gas line to the house .Walk to Oakledge park, Redrocks and bike path. Priced below assessment and ready for your personal finishes.
Home Details
Home Type
- Single Family
Est. Annual Taxes
- $21,279
Year Built
- 1977
Lot Details
- 0.34 Acre Lot
- Lot Sloped Up
Parking
- 2 Car Direct Access Garage
- Automatic Garage Door Opener
Home Design
- Concrete Foundation
- Shingle Roof
- Cedar
Interior Spaces
- 2-Story Property
- Central Vacuum
- Skylights
- Wood Burning Fireplace
- Blinds
- Combination Kitchen and Dining Room
- Attic Fan
- Fire and Smoke Detector
- Laundry on main level
Kitchen
- Walk-In Pantry
- Oven
- Electric Range
- Dishwasher
Flooring
- Wood
- Carpet
- Ceramic Tile
- Vinyl
Bedrooms and Bathrooms
- 6 Bedrooms
- Main Floor Bedroom
- Walk-In Closet
- Bathroom on Main Level
- 4 Full Bathrooms
- Bathtub
Unfinished Basement
- Partial Basement
- Interior Basement Entry
- Sump Pump
- Crawl Space
Utilities
- Heating System Uses Oil
- 200+ Amp Service
- Electric Water Heater
Additional Features
- Hard or Low Nap Flooring
- Deck
Community Details
- Trails
Similar Homes in Burlington, VT
Home Values in the Area
Average Home Value in this Area
Property History
| Date | Event | Price | Change | Sq Ft Price |
|---|---|---|---|---|
| 10/15/2015 10/15/15 | Sold | $470,000 | -5.8% | $108 / Sq Ft |
| 08/24/2015 08/24/15 | Pending | -- | -- | -- |
| 07/24/2015 07/24/15 | For Sale | $499,000 | +10.9% | $115 / Sq Ft |
| 05/29/2015 05/29/15 | Sold | $450,000 | -9.8% | $104 / Sq Ft |
| 03/31/2015 03/31/15 | Pending | -- | -- | -- |
| 02/03/2015 02/03/15 | For Sale | $499,000 | -- | $115 / Sq Ft |
Tax History Compared to Growth
Tax History
| Year | Tax Paid | Tax Assessment Tax Assessment Total Assessment is a certain percentage of the fair market value that is determined by local assessors to be the total taxable value of land and additions on the property. | Land | Improvement |
|---|---|---|---|---|
| 2024 | $21,279 | $880,400 | $226,000 | $654,400 |
| 2023 | $18,603 | $880,400 | $226,000 | $654,400 |
| 2022 | $18,467 | $880,400 | $226,000 | $654,400 |
| 2021 | $18,715 | $880,400 | $226,000 | $654,400 |
| 2020 | $14,863 | $502,500 | $180,500 | $322,000 |
| 2019 | $14,125 | $502,500 | $180,500 | $322,000 |
| 2018 | $13,489 | $502,500 | $180,500 | $322,000 |
| 2017 | $13,022 | $502,500 | $180,500 | $322,000 |
| 2016 | $12,613 | $502,500 | $180,500 | $322,000 |
Agents Affiliated with this Home
-
Brian French

Seller's Agent in 2015
Brian French
Brian French Real Estate
(802) 862-6433
157 Total Sales
Map
Source: PrimeMLS
MLS Number: 4440232
APN: (035) 059-3-009-000
- 122 Redrock Dr Unit 101
- 71 E Redrock Dr Unit 107
- 10 Lake Forest Dr Unit 10
- 25 Oakledge Dr
- 47 Southwind Dr
- 2 Arthur Ct
- 1033 Pine St
- 947 Pine St
- 198 Home Ave
- 166 Ferguson Ave
- 57-59 Lakeside Ave
- 16 White Place
- 64 Swift St
- 409 Farrell St Unit 400
- 409 Farrell St Unit 101
- 409 Farrell St Unit 203
- 410 Farrell St Unit 419
- 270 Shelburne St
- 30 Clymer St
- 36 Clymer St
- 197 Austin Dr
- 209 Austin Dr
- 209 Austin Dr Unit 195
- 181 Austin Dr
- 219 Austin Dr
- 122 Redrock Dr Unit 301
- 153 Ledgewood Cir
- 165 Austin Dr
- 193 Ledgewood Cir Unit 102
- 193 Ledgewood Cir Unit 104
- 193 Ledgewood Cir Unit 101
- 243 Austin Dr
- 180 Ledgewood Cir Unit 102
- 176 Redrock Dr
- 54 E Redrock Dr Unit 103
- 54 E Redrock Dr Unit 104
- 54 E Redrock Dr Unit 110
- 54 E Redrock Dr Unit 108
- 54 E Redrock Dr Unit 112
- 124 Ledgewood Cir Unit 202
