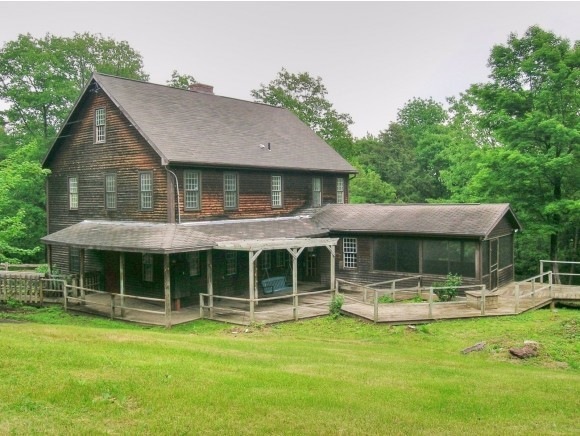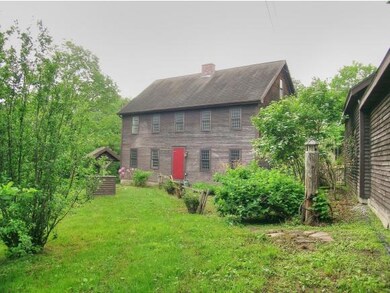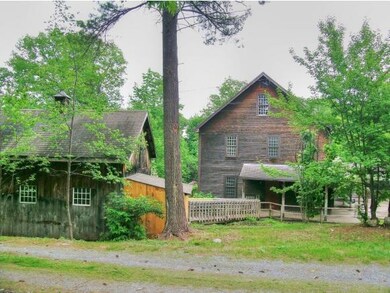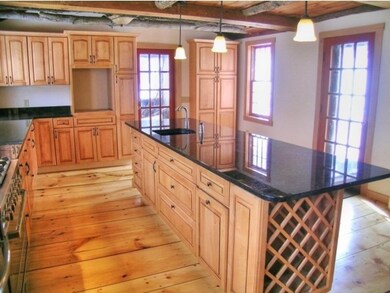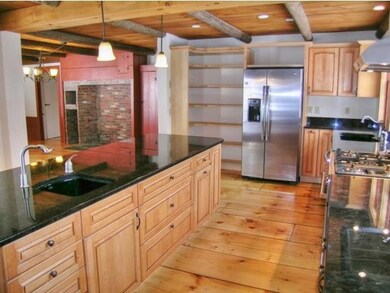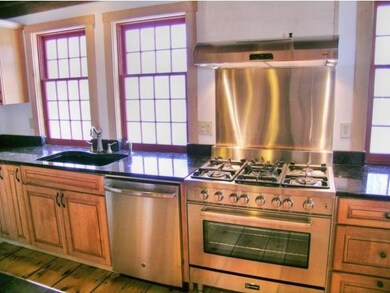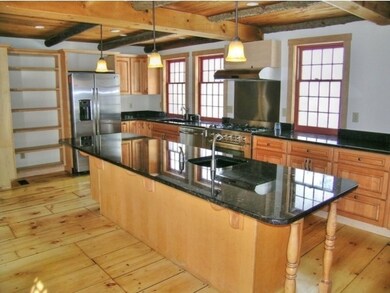
197 Mutton Hill Dr Charlotte, VT 05445
Estimated Value: $471,000 - $666,000
Highlights
- Barn
- Mountain View
- Secluded Lot
- Charlotte Central School Rated A-
- Deck
- Wooded Lot
About This Home
As of August 2015Modeled after an actual home from the Shelburne Museum Collection, this 3+ bedroom Colonial Reproduction has been fully renovated with fresh interior paint throughout as well as newly refinished wide pine flooring. Amenities include a brick woodstove hearth and full sized Rumford Fireplace. Recent upgrades include brand new stainless steel appliances in the kitchen, a renovated custom tile shower in the second floor bath, new toilets and vanity and a new private access door to the master bedroom. The second floor laundry and additional third floor bonus rooms provide a flexible floor plan to match your family's needs. The extremely secluded wooded lot offers privacy with a potential Camel's Hump view with minor clearing. The covered porch and attached decks are great for outdoor entertaining in the summer with a large screened porch for maximum enjoyment regardless of the weather. Located just minutes from Route 7 and Shelburne Village, yet around the corner from Charlotte's school.
Last Listed By
Coldwell Banker Hickok and Boardman License #082.0005857 Listed on: 02/26/2015

Home Details
Home Type
- Single Family
Est. Annual Taxes
- $7,801
Year Built
- 1996
Lot Details
- 5.06 Acre Lot
- Secluded Lot
- Lot Sloped Up
- Wooded Lot
Parking
- 2 Car Detached Garage
- Gravel Driveway
Property Views
- Mountain Views
- Countryside Views
Home Design
- Concrete Foundation
- Wood Frame Construction
- Shingle Roof
- Wood Siding
- Clap Board Siding
Interior Spaces
- 3-Story Property
- Bar
- Woodwork
- Ceiling Fan
- Wood Burning Fireplace
- Combination Kitchen and Dining Room
- Screened Porch
- Softwood Flooring
- Home Security System
Kitchen
- Open to Family Room
- Oven
- Gas Range
- Microwave
- Dishwasher
- Kitchen Island
Bedrooms and Bathrooms
- 3 Bedrooms
- Bathroom on Main Level
- Walk-in Shower
Laundry
- Laundry on upper level
- Washer and Dryer Hookup
Unfinished Basement
- Connecting Stairway
- Interior Basement Entry
- Dirt Floor
- Crawl Space
Accessible Home Design
- Kitchen has a 60 inch turning radius
- Stepless Entry
- Hard or Low Nap Flooring
Utilities
- Heating System Uses Gas
- 220 Volts
- Drilled Well
- Liquid Propane Gas Water Heater
- Mound Septic
- Septic Tank
- Private Sewer
Additional Features
- Deck
- Barn
Similar Homes in the area
Home Values in the Area
Average Home Value in this Area
Property History
| Date | Event | Price | Change | Sq Ft Price |
|---|---|---|---|---|
| 08/14/2015 08/14/15 | Sold | $425,000 | -14.8% | $133 / Sq Ft |
| 07/09/2015 07/09/15 | Pending | -- | -- | -- |
| 02/26/2015 02/26/15 | For Sale | $499,000 | +61.0% | $157 / Sq Ft |
| 12/31/2014 12/31/14 | Sold | $310,000 | -8.6% | $97 / Sq Ft |
| 12/11/2014 12/11/14 | Pending | -- | -- | -- |
| 11/03/2014 11/03/14 | For Sale | $339,000 | -- | $106 / Sq Ft |
Tax History Compared to Growth
Tax History
| Year | Tax Paid | Tax Assessment Tax Assessment Total Assessment is a certain percentage of the fair market value that is determined by local assessors to be the total taxable value of land and additions on the property. | Land | Improvement |
|---|---|---|---|---|
| 2024 | $7,801 | $354,100 | $126,500 | $227,600 |
| 2023 | $6,792 | $354,100 | $126,500 | $227,600 |
| 2022 | $6,790 | $354,100 | $126,500 | $227,600 |
| 2021 | $6,635 | $354,100 | $126,500 | $227,600 |
| 2020 | $4,707 | $239,500 | $75,800 | $163,700 |
| 2019 | $5,392 | $239,500 | $75,800 | $163,700 |
| 2018 | $5,222 | $239,500 | $75,800 | $163,700 |
| 2017 | $4,537 | $239,500 | $75,800 | $163,700 |
| 2016 | $4,952 | $239,500 | $75,800 | $163,700 |
Agents Affiliated with this Home
-
Christopher von Trapp

Seller's Agent in 2015
Christopher von Trapp
Coldwell Banker Hickok and Boardman
(802) 777-4719
276 Total Sales
-
Elizabeth Marino

Buyer's Agent in 2015
Elizabeth Marino
Champlain Valley Properties
(802) 989-1043
72 Total Sales
-
Debbi Burton

Seller's Agent in 2014
Debbi Burton
RE/MAX
(802) 343-2233
21 Total Sales
Map
Source: PrimeMLS
MLS Number: 4404611
APN: (188) 0750-00086
- 1249 Church Hill Rd
- 692 Church Hill Rd
- 488 Guinea Rd
- 1067 Greenbush Rd
- 885 Greenbush Rd
- 304 Natures Way
- 1295 Lime Kiln Rd
- 2760 Spear St
- 181 Windswept Ln
- 1555 Spear St
- 4425 Ethan Allen Hwy
- 2271 Lake Rd
- 10 Common Way
- 251 Tamarack Rd
- 178 Popple Dungeon Rd
- 1102 The Terraces
- 44 Turquoise Rd
- 44 Turquoise Rd
- 897 Falls Rd
- 925 Falls Rd Unit 1
- 197 Mutton Hill Dr
- 197 Mutton Hill Dr
- 54 Sutton Place
- 16 Sutton Place
- 16 Sutton Place
- 160 Mutton Hill Dr
- 286 Mutton Hill Dr
- 66 Sutton Place
- 140 Mutton Hill Dr
- 291 Mutton Hill Dr
- 100 Mutton Hill Dr
- 367 Mutton Hill Dr
- 91 Mutton Hill Dr
- 68 Mutton Hill Dr
- 99 Westgate Rd
- 110 Westgate Rd
- 358 Mutton Hill Rd
- 1162 Church Hill Rd
- 284 Mutton Hill Rd
- 1244 Church Hill Rd
