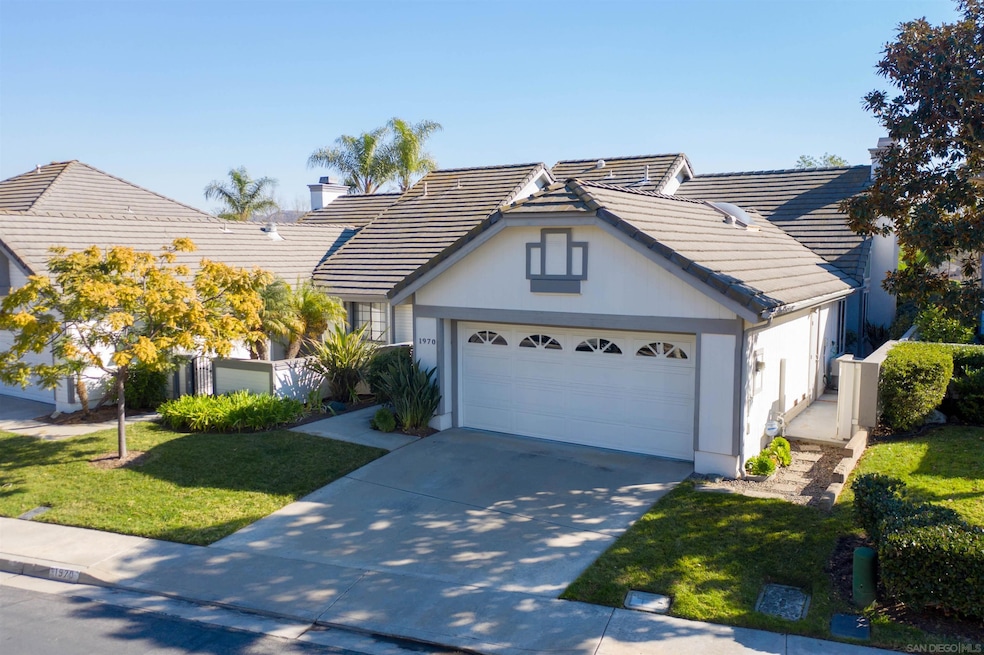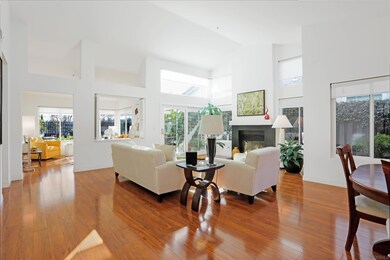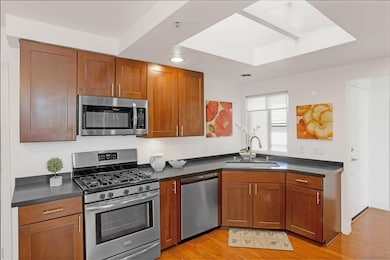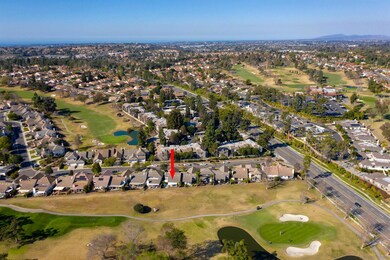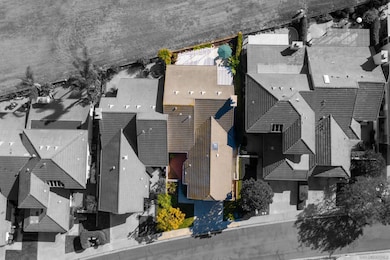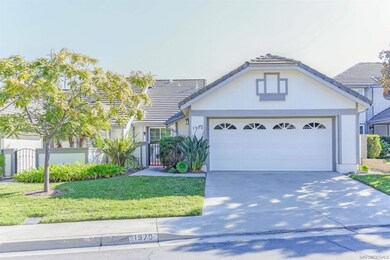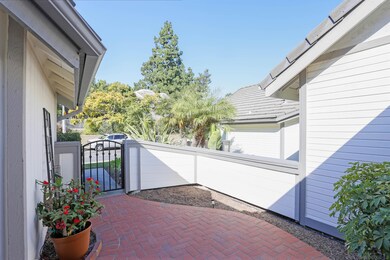
1970 Spyglass Cir Vista, CA 92081
Shadowridge NeighborhoodHighlights
- In Ground Pool
- Golf Course View
- Bonus Room
- Rancho Buena Vista High School Rated A-
- Wood Flooring
- Private Yard
About This Home
As of March 2025Designer upgrades throughout this beautiful home located on the 8th hole of the Shadowridge Golf Course. 2 Bedrooms w/optional 3rd. Designer wood laminate floors w/upgraded kitchen & baths. Upgraded windows bring light through the entire property from the expansive vaulted ceilings to the floor. Enjoy diners & cocktails on your resort-like patio w/ the picturesque views in all directions. Just minutes to beaches, dining, shopping and Hwys. Community pool at the end of the street. Laundry Located in garage. Owner replaced furnace approx 10 years ago. Solatube in primary bath for wonderful natural lighting. Attached 2 car garage. Stainless Appliances.
Last Agent to Sell the Property
Phillips & Company The J.R. Phillips Group, Inc. License #01433264 Listed on: 01/17/2025
Property Details
Home Type
- Condominium
Est. Annual Taxes
- $4,933
Year Built
- Built in 1989
Lot Details
- Gated Home
- Partially Fenced Property
- Private Yard
HOA Fees
- $250 Monthly HOA Fees
Parking
- 2 Car Attached Garage
- Garage Door Opener
Property Views
- Golf Course
- Mountain
Home Design
- Concrete Roof
- Clay Roof
- Wood Siding
- Stucco Exterior
Interior Spaces
- 1,480 Sq Ft Home
- 1-Story Property
- Family Room Off Kitchen
- Living Room with Fireplace
- Dining Area
- Home Office
- Bonus Room
Kitchen
- Breakfast Area or Nook
- Oven or Range
- Microwave
- Dishwasher
- Disposal
Flooring
- Wood
- Laminate
- Tile
Bedrooms and Bathrooms
- 3 Bedrooms
- Walk-In Closet
- 2 Full Bathrooms
Laundry
- Laundry Room
- Laundry in Garage
- Dryer
- Washer
Outdoor Features
- In Ground Pool
- Enclosed patio or porch
Utilities
- Separate Water Meter
- Gas Water Heater
Listing and Financial Details
- Assessor Parcel Number 217-480-08-00
Community Details
Overview
- Association fees include common area maintenance
- 2 Units
- Shadowridge Sunrise HOA, Phone Number (760) 918-8040
- Sunrise Community
Recreation
- Community Pool
Pet Policy
- Breed Restrictions
Ownership History
Purchase Details
Home Financials for this Owner
Home Financials are based on the most recent Mortgage that was taken out on this home.Purchase Details
Purchase Details
Purchase Details
Similar Homes in the area
Home Values in the Area
Average Home Value in this Area
Purchase History
| Date | Type | Sale Price | Title Company |
|---|---|---|---|
| Grant Deed | $890,000 | Chicago Title | |
| Grant Deed | -- | None Listed On Document | |
| Grant Deed | $320,000 | First American Title Insuran | |
| Deed | $147,100 | -- |
Mortgage History
| Date | Status | Loan Amount | Loan Type |
|---|---|---|---|
| Open | $230,000 | New Conventional | |
| Previous Owner | $855,000 | Reverse Mortgage Home Equity Conversion Mortgage |
Property History
| Date | Event | Price | Change | Sq Ft Price |
|---|---|---|---|---|
| 03/21/2025 03/21/25 | Sold | $890,000 | -1.0% | $601 / Sq Ft |
| 02/24/2025 02/24/25 | Pending | -- | -- | -- |
| 02/20/2025 02/20/25 | Price Changed | $899,000 | -3.2% | $607 / Sq Ft |
| 02/03/2025 02/03/25 | Price Changed | $929,000 | -6.1% | $628 / Sq Ft |
| 01/17/2025 01/17/25 | For Sale | $989,000 | -- | $668 / Sq Ft |
Tax History Compared to Growth
Tax History
| Year | Tax Paid | Tax Assessment Tax Assessment Total Assessment is a certain percentage of the fair market value that is determined by local assessors to be the total taxable value of land and additions on the property. | Land | Improvement |
|---|---|---|---|---|
| 2024 | $4,933 | $394,045 | $146,025 | $248,020 |
| 2023 | $4,830 | $386,319 | $143,162 | $243,157 |
| 2022 | $4,818 | $378,745 | $140,355 | $238,390 |
| 2021 | $4,724 | $371,319 | $137,603 | $233,716 |
| 2020 | $4,709 | $367,513 | $136,193 | $231,320 |
| 2019 | $4,649 | $360,308 | $133,523 | $226,785 |
| 2018 | $4,452 | $353,244 | $130,905 | $222,339 |
| 2017 | $4,428 | $346,319 | $128,339 | $217,980 |
| 2016 | $3,628 | $339,529 | $125,823 | $213,706 |
| 2015 | $4,324 | $334,430 | $123,934 | $210,496 |
| 2014 | $4,234 | $327,880 | $121,507 | $206,373 |
Agents Affiliated with this Home
-
JR Phillips

Seller's Agent in 2025
JR Phillips
Phillips & Company The J.R. Phillips Group, Inc.
(760) 402-5321
3 in this area
68 Total Sales
-
Christine Reyes

Buyer's Agent in 2025
Christine Reyes
Venus Doan Realty Inc
(760) 650-2180
2 in this area
24 Total Sales
Map
Source: San Diego MLS
MLS Number: 250001495
APN: 217-480-08
- 1071 Shadowridge Dr Unit 55
- 1059 Shadowridge Dr Unit 9
- 1063 Shadowridge Dr Unit 29
- 1067 Shadowridge Dr Unit 42
- 1025 Brewley Ln
- 1142 Cabot Ct
- 936 Lupine Hills Dr Unit 36
- 1109 Countrywood Ln
- 1103 Countrywood Ln
- 1122 Countrywood Ln
- 992 Lupine Hills Dr Unit 98
- 1993 Stonecrest Ct
- 1211 Countrywood Ln
- 1981 Lemonwood Ln
- 750 Arbor Glen Ln
- 2348 Watson Way
- 839 Brookdale Dr
- 2366 Sandy Ln
- 1976 Vineyard Ave
- 1050 Kendale Way
