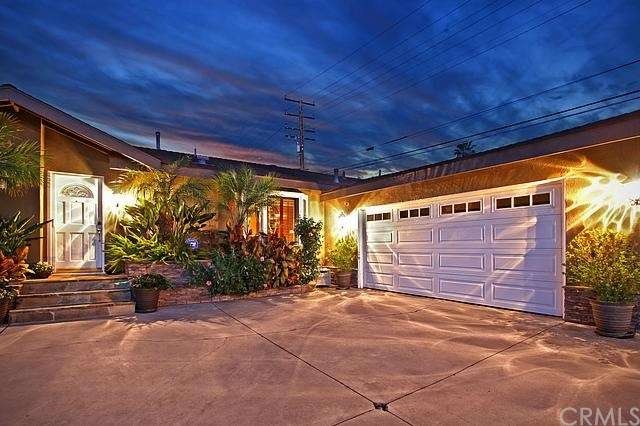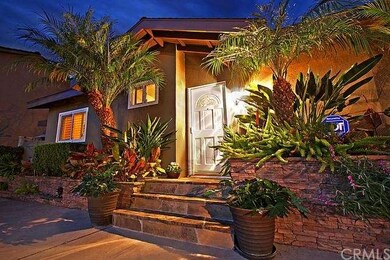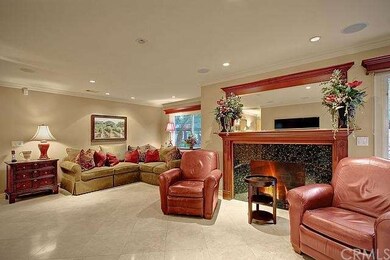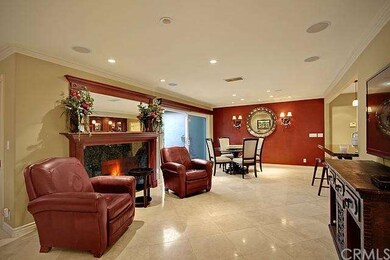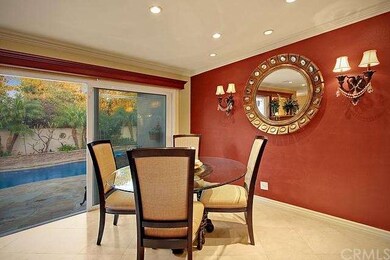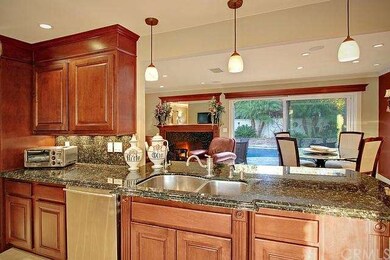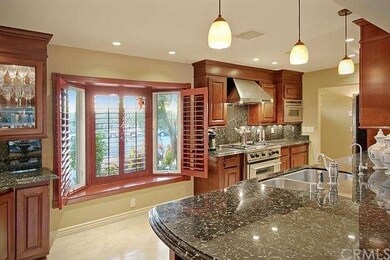
1971 Running Branch Way Tustin, CA 92780
Highlights
- Home Theater
- Cabana
- Primary Bedroom Suite
- Red Hill Elementary School Rated A-
- RV Access or Parking
- All Bedrooms Downstairs
About This Home
As of November 2020This FABULOUS home has it all! This 3 bedroom, 2 bath pool home has been extensively remodeled with the finest of finishes. The upgraded kitchen is a Chef's delight with high-end stainless appliances, Bosch Dishwasher, GE Profile Monogram Range and Double Door GE Refrigerator along with custom Cherry cabinets, some with glass doors, and beveled granite counter tops and eating counter. At the end of the day, the Master Suite is a haven of comfort and relaxation with volume ceilings and ceiling fan, marble floors and steps away from the backyard Jacuzzi just beyond the French doors. The backyard is a Tropical Paradise with stone pavers thru-out surrounding the Salt Water, Black Bottom Pebble Tec pool and Jacuzzi with waterfall. For outdoor entertaining, there is a granite counter/bar with a double burner BBQ and refrigerator, a beautiful cabana that is large enough for a table and chairs for family gatherings. Did we mention there are TWO two-car garages with outside room for RV parking? Additionally, the large organic vegetable and rose garden, with raised beds, is sure to please the gardening enthusiast! Some other features included are Plantation shutters, stereo sound system inside and out, and security cameras and alarm system. Don't miss this!!
Last Agent to Sell the Property
Trusted Realty Group License #00787342 Listed on: 02/05/2015
Home Details
Home Type
- Single Family
Est. Annual Taxes
- $12,672
Year Built
- Built in 1956 | Remodeled
Lot Details
- 9,148 Sq Ft Lot
- Cul-De-Sac
- Block Wall Fence
- Redwood Fence
- Stucco Fence
- Drip System Landscaping
- Paved or Partially Paved Lot
- Level Lot
- Irregular Lot
- Front and Back Yard Sprinklers
- Lawn
- Garden
- Back Yard
- On-Hand Building Permits
Parking
- 4 Car Direct Access Garage
- Parking Storage or Cabinetry
- Parking Available
- Front Facing Garage
- Two Garage Doors
- Garage Door Opener
- Driveway
- RV Access or Parking
Home Design
- Ranch Style House
- Additions or Alterations
- Interior Block Wall
- Composition Roof
- Stone Siding
- Copper Plumbing
- Stucco
Interior Spaces
- 1,859 Sq Ft Home
- Open Floorplan
- Wired For Sound
- Wired For Data
- Cathedral Ceiling
- Ceiling Fan
- Recessed Lighting
- Double Pane Windows
- Plantation Shutters
- Custom Window Coverings
- Blinds
- Bay Window
- Window Screens
- French Doors
- Sliding Doors
- Panel Doors
- Entryway
- Living Room with Fireplace
- Dining Room
- Home Theater
- Pool Views
Kitchen
- Galley Kitchen
- Breakfast Bar
- Self-Cleaning Convection Oven
- Indoor Grill
- Gas Range
- Range Hood
- <<microwave>>
- Ice Maker
- Water Line To Refrigerator
- Dishwasher
- Granite Countertops
- Disposal
Flooring
- Wood
- Stone
Bedrooms and Bathrooms
- 3 Bedrooms
- All Bedrooms Down
- Primary Bedroom Suite
- Walk-In Closet
- Dressing Area
- 2 Bathrooms
Laundry
- Laundry Room
- Laundry in Garage
- 220 Volts In Laundry
Home Security
- Alarm System
- Security Lights
- Fire and Smoke Detector
Pool
- Cabana
- Black Bottom Pool
- Pebble Pool Finish
- Filtered Pool
- Heated In Ground Pool
- Saltwater Pool
- Waterfall Pool Feature
- Heated Spa
- In Ground Spa
Outdoor Features
- Deck
- Stone Porch or Patio
- Fire Pit
- Exterior Lighting
Utilities
- Forced Air Heating and Cooling System
- Vented Exhaust Fan
- 220 Volts For Spa
- Water Purifier
- Phone Available
- Cable TV Available
Community Details
- No Home Owners Association
Listing and Financial Details
- Tax Lot 35
- Tax Tract Number 2538
- Assessor Parcel Number 10337406
Ownership History
Purchase Details
Home Financials for this Owner
Home Financials are based on the most recent Mortgage that was taken out on this home.Purchase Details
Home Financials for this Owner
Home Financials are based on the most recent Mortgage that was taken out on this home.Similar Home in Tustin, CA
Home Values in the Area
Average Home Value in this Area
Purchase History
| Date | Type | Sale Price | Title Company |
|---|---|---|---|
| Grant Deed | $1,075,000 | First American Title Company | |
| Grant Deed | $762,000 | First American Title Company |
Mortgage History
| Date | Status | Loan Amount | Loan Type |
|---|---|---|---|
| Previous Owner | $743,524 | VA | |
| Previous Owner | $416,000 | New Conventional | |
| Previous Owner | $444,500 | New Conventional | |
| Previous Owner | $455,000 | New Conventional | |
| Previous Owner | $210,000 | Credit Line Revolving | |
| Previous Owner | $501,000 | Unknown | |
| Previous Owner | $450,000 | Unknown | |
| Previous Owner | $206,500 | Unknown |
Property History
| Date | Event | Price | Change | Sq Ft Price |
|---|---|---|---|---|
| 11/17/2020 11/17/20 | Sold | $1,075,000 | +8.0% | $647 / Sq Ft |
| 10/16/2020 10/16/20 | Pending | -- | -- | -- |
| 10/07/2020 10/07/20 | For Sale | $995,000 | +30.6% | $599 / Sq Ft |
| 03/23/2015 03/23/15 | Sold | $762,000 | +1.6% | $410 / Sq Ft |
| 02/10/2015 02/10/15 | Pending | -- | -- | -- |
| 02/05/2015 02/05/15 | For Sale | $749,888 | -- | $403 / Sq Ft |
Tax History Compared to Growth
Tax History
| Year | Tax Paid | Tax Assessment Tax Assessment Total Assessment is a certain percentage of the fair market value that is determined by local assessors to be the total taxable value of land and additions on the property. | Land | Improvement |
|---|---|---|---|---|
| 2024 | $12,672 | $1,140,798 | $969,510 | $171,288 |
| 2023 | $12,378 | $1,118,430 | $950,500 | $167,930 |
| 2022 | $12,208 | $1,096,500 | $931,862 | $164,638 |
| 2021 | $11,960 | $1,075,000 | $913,590 | $161,410 |
| 2020 | $9,717 | $860,917 | $697,218 | $163,699 |
| 2019 | $9,475 | $844,037 | $683,547 | $160,490 |
| 2018 | $9,078 | $804,873 | $670,144 | $134,729 |
| 2017 | $8,919 | $789,092 | $657,004 | $132,088 |
| 2016 | $8,759 | $773,620 | $644,121 | $129,499 |
| 2015 | $1,911 | $132,354 | $25,246 | $107,108 |
| 2014 | $1,866 | $129,762 | $24,752 | $105,010 |
Agents Affiliated with this Home
-
John Katnik

Seller's Agent in 2020
John Katnik
Katnik Brothers R.E. Services
(714) 486-1419
64 in this area
585 Total Sales
-
Diane Cirignani
D
Buyer's Agent in 2020
Diane Cirignani
Legacy 15 Real Estate Brokers
(949) 233-3821
2 in this area
105 Total Sales
-
Barbara Stuart
B
Seller's Agent in 2015
Barbara Stuart
Trusted Realty Group
(714) 264-5900
1 in this area
8 Total Sales
Map
Source: California Regional Multiple Listing Service (CRMLS)
MLS Number: OC15025335
APN: 103-374-06
- 2141 Palermo
- 2201 Marselina
- 12911 Browning Ave
- 2226 Mccharles Dr
- 13071 Arborwalk Ln
- 1831 Cockscrow Ln
- 2303 Paseo Circulo Unit 2
- 13332 Diamond Head Dr
- 2312 San Leandro
- 2411 Mira Monte Ct
- 13541 Farmington Rd
- 2444 Paseo Circulo
- 13425 Via Almeria
- 13347 Calle Antequera
- 12605 Prescott Ave
- 13562 Mahogany Place Unit 90
- 12592 Singing Wood Dr
- 12931 Mackenzie Dr Unit 136
- 2196 Evergreen Dr
- 13711 Farmington Rd
