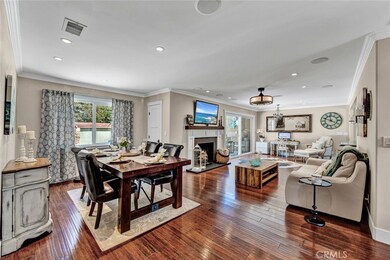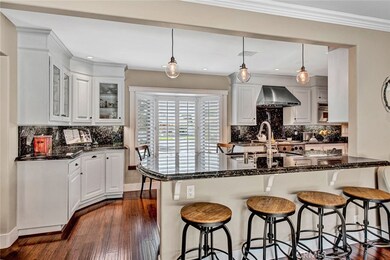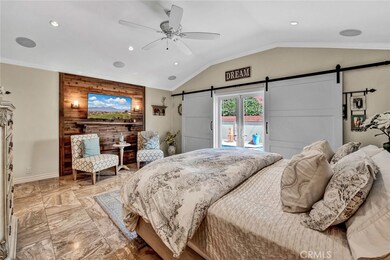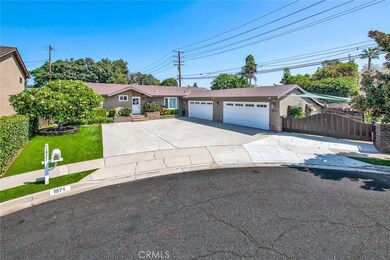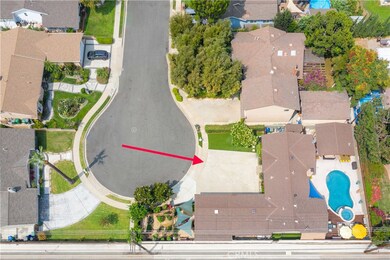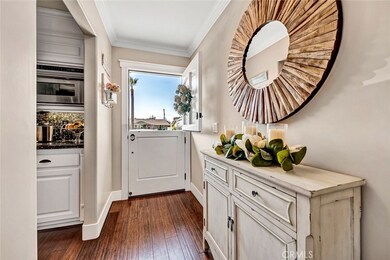
1971 Running Branch Way Tustin, CA 92780
Highlights
- In Ground Pool
- Outdoor Fireplace
- Main Floor Bedroom
- Red Hill Elementary School Rated A-
- Wood Flooring
- Private Yard
About This Home
As of November 20201971 Running Branch May Be Single Level Indoor/Outdoor Living at its Best! This Dream Home has it all: Outdoor Living, Pool, Spa, Designer Kitchen, Remodeled Bathrooms, and a Garden. Situated at the End of a Cul De Sac, This Home Enjoys a Large Driveway, Four Car Garage, and Double Gate Access to a Private Garden. Enter the Dutch Door to an Entertainers Floor Plan. The Family Room Includes a Fireplace, Kitchen Counter Seating, and Access to the Backyard. The Designer Kitchen Showcases Stainless Steel Appliances, Kitchen Eating Area, as well as Ample Counter and Cabinet Space. The Spacious Master Bedroom Includes A Seating Area and Attached Bathroom with Two Walk In Closets, Dual Vanities, Separate Makeup Vanity, and Custom Shower. The Backyard is Every Entertainers Dream With an Outdoor Living Room (Approximately 418 Sq Ft) Featuring BBQ, Seating, TV, and Just Steps from the Pool and Spa. The Backyard Also Features Lounge Chairs and Additional Seating to Accommodate Even More Guests. Attached Four Car Garage (Approximately 945 Sq Ft). Easy Access to the 5/55 Freeways. Nearby Shopping, Dining, and Entertainment. Award Winning Tustin Unified School District. 1971 Running Branch is a Must See!
Last Agent to Sell the Property
Katnik Brothers R.E. Services License #01881694 Listed on: 09/21/2020
Home Details
Home Type
- Single Family
Est. Annual Taxes
- $12,672
Year Built
- Built in 1956
Lot Details
- 9,000 Sq Ft Lot
- Cul-De-Sac
- Private Yard
- Lawn
- Back Yard
Parking
- 4 Car Direct Access Garage
- Parking Available
- Driveway
Interior Spaces
- 1,662 Sq Ft Home
- 1-Story Property
- Ceiling Fan
- Shutters
- Sliding Doors
- Entryway
- Family Room with Fireplace
- Family or Dining Combination
Kitchen
- Breakfast Area or Nook
- Eat-In Kitchen
- Breakfast Bar
- Gas Range
- Dishwasher
Flooring
- Wood
- Stone
Bedrooms and Bathrooms
- 3 Main Level Bedrooms
- Walk-In Closet
- Remodeled Bathroom
- 2 Full Bathrooms
- Makeup or Vanity Space
- Dual Vanity Sinks in Primary Bathroom
- Walk-in Shower
Laundry
- Laundry Room
- Laundry in Garage
Pool
- In Ground Pool
- In Ground Spa
Outdoor Features
- Covered patio or porch
- Fireplace in Patio
- Outdoor Fireplace
- Outdoor Grill
Schools
- Red Hill Elementary School
- Tustin High School
Utilities
- Central Heating and Cooling System
Community Details
- No Home Owners Association
Listing and Financial Details
- Tax Lot 35
- Tax Tract Number 2538
- Assessor Parcel Number 10337406
Ownership History
Purchase Details
Home Financials for this Owner
Home Financials are based on the most recent Mortgage that was taken out on this home.Purchase Details
Home Financials for this Owner
Home Financials are based on the most recent Mortgage that was taken out on this home.Similar Homes in Tustin, CA
Home Values in the Area
Average Home Value in this Area
Purchase History
| Date | Type | Sale Price | Title Company |
|---|---|---|---|
| Grant Deed | $1,075,000 | First American Title Company | |
| Grant Deed | $762,000 | First American Title Company |
Mortgage History
| Date | Status | Loan Amount | Loan Type |
|---|---|---|---|
| Previous Owner | $743,524 | VA | |
| Previous Owner | $416,000 | New Conventional | |
| Previous Owner | $444,500 | New Conventional | |
| Previous Owner | $455,000 | New Conventional | |
| Previous Owner | $210,000 | Credit Line Revolving | |
| Previous Owner | $501,000 | Unknown | |
| Previous Owner | $450,000 | Unknown | |
| Previous Owner | $206,500 | Unknown |
Property History
| Date | Event | Price | Change | Sq Ft Price |
|---|---|---|---|---|
| 11/17/2020 11/17/20 | Sold | $1,075,000 | +8.0% | $647 / Sq Ft |
| 10/16/2020 10/16/20 | Pending | -- | -- | -- |
| 10/07/2020 10/07/20 | For Sale | $995,000 | +30.6% | $599 / Sq Ft |
| 03/23/2015 03/23/15 | Sold | $762,000 | +1.6% | $410 / Sq Ft |
| 02/10/2015 02/10/15 | Pending | -- | -- | -- |
| 02/05/2015 02/05/15 | For Sale | $749,888 | -- | $403 / Sq Ft |
Tax History Compared to Growth
Tax History
| Year | Tax Paid | Tax Assessment Tax Assessment Total Assessment is a certain percentage of the fair market value that is determined by local assessors to be the total taxable value of land and additions on the property. | Land | Improvement |
|---|---|---|---|---|
| 2024 | $12,672 | $1,140,798 | $969,510 | $171,288 |
| 2023 | $12,378 | $1,118,430 | $950,500 | $167,930 |
| 2022 | $12,208 | $1,096,500 | $931,862 | $164,638 |
| 2021 | $11,960 | $1,075,000 | $913,590 | $161,410 |
| 2020 | $9,717 | $860,917 | $697,218 | $163,699 |
| 2019 | $9,475 | $844,037 | $683,547 | $160,490 |
| 2018 | $9,078 | $804,873 | $670,144 | $134,729 |
| 2017 | $8,919 | $789,092 | $657,004 | $132,088 |
| 2016 | $8,759 | $773,620 | $644,121 | $129,499 |
| 2015 | $1,911 | $132,354 | $25,246 | $107,108 |
| 2014 | $1,866 | $129,762 | $24,752 | $105,010 |
Agents Affiliated with this Home
-
John Katnik

Seller's Agent in 2020
John Katnik
Katnik Brothers R.E. Services
(714) 486-1419
64 in this area
584 Total Sales
-
Diane Cirignani
D
Buyer's Agent in 2020
Diane Cirignani
Legacy 15 Real Estate Brokers
(949) 233-3821
2 in this area
105 Total Sales
-
Barbara Stuart
B
Seller's Agent in 2015
Barbara Stuart
Trusted Realty Group
(714) 264-5900
1 in this area
8 Total Sales
Map
Source: California Regional Multiple Listing Service (CRMLS)
MLS Number: PW20187580
APN: 103-374-06
- 2141 Palermo
- 2201 Marselina
- 12911 Browning Ave
- 2226 Mccharles Dr
- 13071 Arborwalk Ln
- 1831 Cockscrow Ln
- 2303 Paseo Circulo Unit 2
- 13332 Diamond Head Dr
- 2312 San Leandro
- 2411 Mira Monte Ct
- 13541 Farmington Rd
- 2444 Paseo Circulo
- 13425 Via Almeria
- 13347 Calle Antequera
- 12605 Prescott Ave
- 13562 Mahogany Place Unit 90
- 12592 Singing Wood Dr
- 12931 Mackenzie Dr Unit 136
- 2196 Evergreen Dr
- 13711 Farmington Rd

