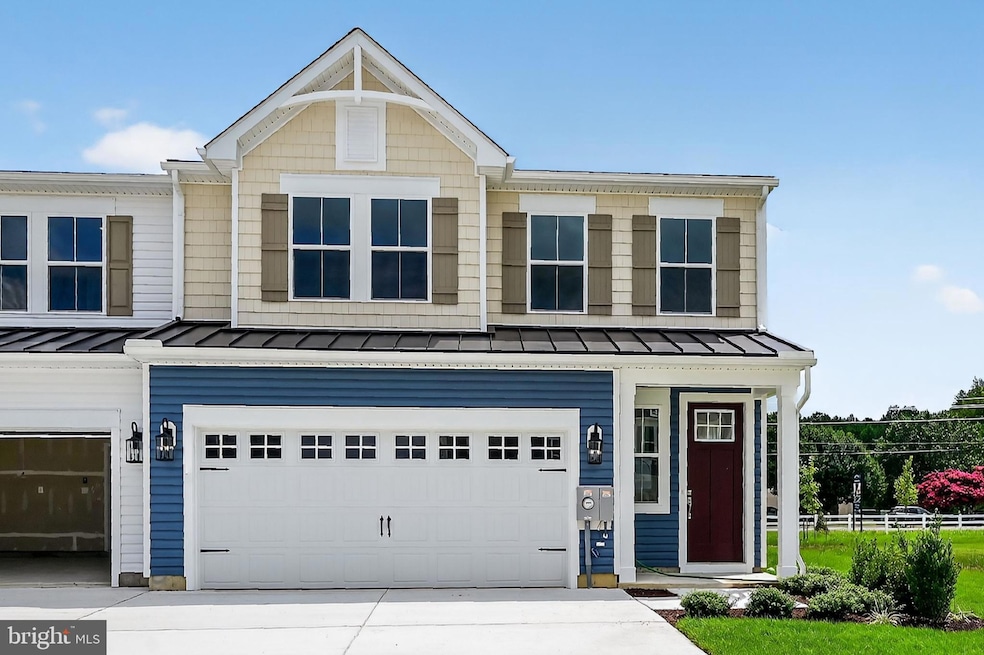19719 Crows Nest Ct W Millsboro, DE 19966
Long Neck NeighborhoodEstimated payment $2,364/month
Highlights
- Fitness Center
- Clubhouse
- Great Room
- New Construction
- Loft
- Community Pool
About This Home
Ready by October 2025, the Seagrove II blends an open floorplan with curated elements from our Elements LOOK design collection. This 3-bedroom, 2.5-bath home includes a 2-car garage and offers thoughtfully selected finishes throughout.
Enjoy the ease of a main-level primary suite complete with tray ceiling and a spacious walk-in shower. The great room also features a tray ceiling for added architectural interest. The kitchen is designed with white cabinetry and Caledonia granite countertops, creating a clean, timeless backdrop for everyday living.
Luxury Vinyl Plank flooring runs through the foyer, kitchen, dining area, and great room, while cozy carpet adds comfort to the primary suite, staircase, loft, and upper-level bedrooms.
For a full list of features for this home, please contact our Sales Consultant.
Photos are for display purposes only and may not reflect actual selections.
Listing Agent
(302) 378-9510 bheilman@yourdehome.com Delaware Homes Inc License #RB-0002882 Listed on: 07/22/2025
Home Details
Home Type
- Single Family
Year Built
- Built in 2025 | New Construction
Lot Details
- 4,905 Sq Ft Lot
- Property is in excellent condition
HOA Fees
- $135 Monthly HOA Fees
Parking
- 2 Car Attached Garage
- 2 Driveway Spaces
- Front Facing Garage
Home Design
- Villa
- Advanced Framing
- Blown-In Insulation
- Batts Insulation
- Vinyl Siding
- CPVC or PVC Pipes
Interior Spaces
- 1,974 Sq Ft Home
- Property has 2 Levels
- Great Room
- Dining Room
- Loft
Bedrooms and Bathrooms
- En-Suite Primary Bedroom
Utilities
- 90% Forced Air Heating and Cooling System
- Cooling System Utilizes Natural Gas
- Tankless Water Heater
Listing and Financial Details
- Assessor Parcel Number 135-14.00-456.00
Community Details
Overview
- $2,500 Capital Contribution Fee
- Association fees include lawn maintenance, pool(s)
- Built by K. Hovnanian Homes
- Admiral's Landing Subdivision, Seagrove II Floorplan
Amenities
- Clubhouse
Recreation
- Fitness Center
- Community Pool
Map
Home Values in the Area
Average Home Value in this Area
Property History
| Date | Event | Price | Change | Sq Ft Price |
|---|---|---|---|---|
| 09/02/2025 09/02/25 | Price Changed | $354,900 | -1.4% | $180 / Sq Ft |
| 08/18/2025 08/18/25 | Price Changed | $359,900 | -2.7% | $182 / Sq Ft |
| 07/28/2025 07/28/25 | Price Changed | $369,900 | -5.1% | $187 / Sq Ft |
| 07/22/2025 07/22/25 | For Sale | $389,900 | -- | $198 / Sq Ft |
Source: Bright MLS
MLS Number: DESU2091250
- 19709 Crows Nest Ct W
- 26322 Portside Ln
- 34991 Starboard Ct Unit 51975
- Lot 1 Long Neck Rd
- 29793 Oakwood Ln
- 29789 Oakwood Ln
- 29797 Oakwood Ln
- 29791 Oakwood Ln
- 26187 Skipjack Ln
- 34731 Clew St Unit E-377
- 34448 Fleet St Unit E-768
- 34498 Fleet St Unit E-776
- 34495 Easy St
- 25970 Seagull Ln Unit 37177
- 25993 Bay Blvd Unit 38507
- 34665 Scarp St
- 35310 6th St
- 35296 5th St Unit 46027
- 34635 Deck St Unit E-323
- 34920 Breakers St Unit E-973
- 26767 Chatham Ln Unit B195
- 35580 N Gloucester Cir Unit B1-1
- 35751 S Gloucester Cir Unit B15-4
- 24567 Atlantic Dr
- 32602 Seaview Loop
- 32530 Approach Way Unit 3252
- 30246 Piping Plover Dr
- 26034 Ashcroft Dr
- 32051 Riverside Plaza Dr
- 23567 Devonshire Rd
- 34011 Harvard Ave
- 31569 Rachel Ave
- 34347 Cedar Ln
- 32022 Windjammer Dr
- 31024 Clearwater Dr
- 33179 Woodland Ct S
- 23041 Holly Ct
- 24034 Bunting Cir
- 30200 Kent Rd
- 24239 Caldwell Cir







