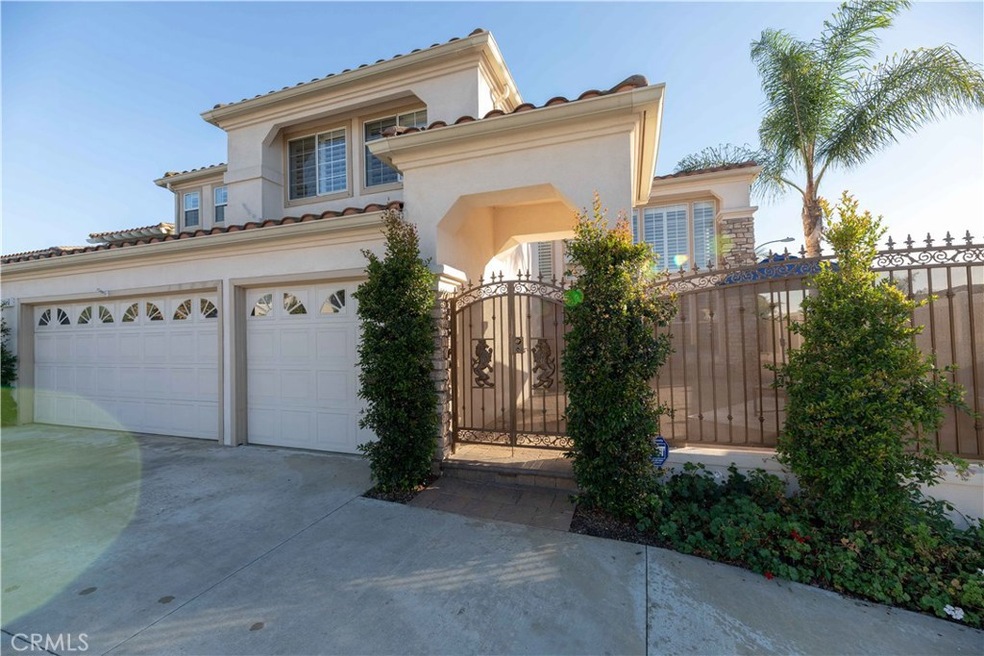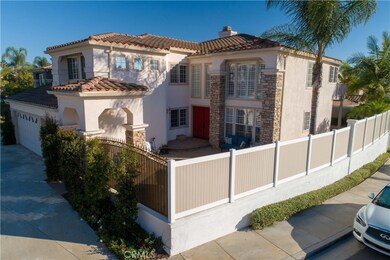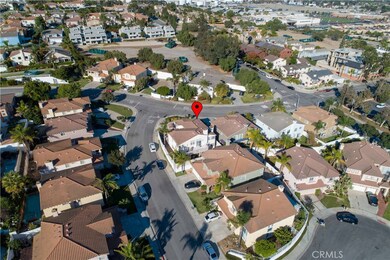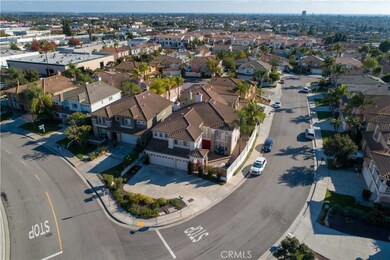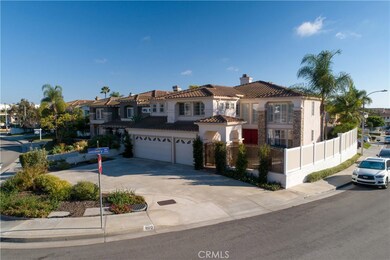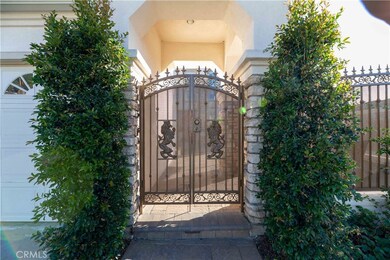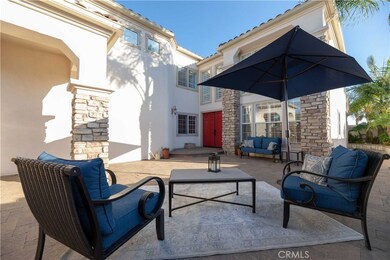
1972 Discovery Way Signal Hill, CA 90755
Signal Hill NeighborhoodHighlights
- Primary Bedroom Suite
- Panoramic View
- Open Floorplan
- Alvarado Elementary Rated 9+
- Custom Home
- Maid or Guest Quarters
About This Home
As of December 2021Huge Price Reduction! What an opportunity for your most discerning buyers! This Grand Mediterranean-style villa, situated among the beauty of Long Beach, is a large corner lot in the hilltop community of Signal Hill. This home offers almost 3000 sqft of living space. Upon entry there are soaring ceilings with a step-down into the formal living room that flows into the dining room. The family room has a fireplace and voluminous windows that provide natural light with designer flooring which is a combination of Asian birch hardwood and Italian tile. A chef's kitchen with SS appliances, recessed lighting, and pantry. There is a quiet downstairs guest bedroom with access to a full bath and laundry room which leads you into the 3- car garage with lots of built in storage. Upstairs, you are greeted by a large landing that is suitable for a game room or retreat. There are 3 additional bedrooms upstairs and a recently completed office w/workstations. The Master Retreat has soaring ceilings, fireplace, two walk-in closets, a deep roman tub, separate shower, double sinks, & a large deck where you can enjoy sunset views of the Long Beach skyline. Upgrades include birch hardwood floors throughout, long lasting vinyl fencing, grading drain system, custom iron entry gate and beautiful pavers creating a luxurious outdoor retreat!
Last Buyer's Agent
Dylan Dang
Westland Realty License #01351517
Home Details
Home Type
- Single Family
Est. Annual Taxes
- $19,276
Year Built
- Built in 1992 | Remodeled
Lot Details
- 5,769 Sq Ft Lot
- Wrought Iron Fence
- Privacy Fence
- Vinyl Fence
- Corner Lot
- Paved or Partially Paved Lot
- Sprinkler System
- Back Yard
- Property is zoned SHSP5*
Parking
- 3 Car Attached Garage
- Parking Available
- Front Facing Garage
- Two Garage Doors
Property Views
- Panoramic
- City Lights
- Peek-A-Boo
- Mountain
- Hills
Home Design
- Custom Home
- Mediterranean Architecture
- Turnkey
- Slab Foundation
- Tile Roof
Interior Spaces
- 2,984 Sq Ft Home
- 2-Story Property
- Open Floorplan
- Cathedral Ceiling
- Recessed Lighting
- Gas Fireplace
- Entrance Foyer
- Separate Family Room
- Living Room with Fireplace
- Home Office
- Laundry Room
Kitchen
- Dishwasher
- Granite Countertops
Flooring
- Wood
- Stone
Bedrooms and Bathrooms
- 4 Bedrooms | 1 Main Level Bedroom
- Fireplace in Primary Bedroom
- Primary Bedroom Suite
- Maid or Guest Quarters
- 3 Full Bathrooms
- Makeup or Vanity Space
- Separate Shower
Home Security
- Alarm System
- Carbon Monoxide Detectors
- Fire and Smoke Detector
Outdoor Features
- Balcony
- Concrete Porch or Patio
- Exterior Lighting
Additional Features
- Suburban Location
- Central Heating and Cooling System
Community Details
- No Home Owners Association
Listing and Financial Details
- Tax Lot 68
- Tax Tract Number 48512
- Assessor Parcel Number 7217006108
Ownership History
Purchase Details
Home Financials for this Owner
Home Financials are based on the most recent Mortgage that was taken out on this home.Purchase Details
Purchase Details
Purchase Details
Home Financials for this Owner
Home Financials are based on the most recent Mortgage that was taken out on this home.Purchase Details
Home Financials for this Owner
Home Financials are based on the most recent Mortgage that was taken out on this home.Purchase Details
Purchase Details
Home Financials for this Owner
Home Financials are based on the most recent Mortgage that was taken out on this home.Purchase Details
Home Financials for this Owner
Home Financials are based on the most recent Mortgage that was taken out on this home.Purchase Details
Home Financials for this Owner
Home Financials are based on the most recent Mortgage that was taken out on this home.Purchase Details
Home Financials for this Owner
Home Financials are based on the most recent Mortgage that was taken out on this home.Purchase Details
Map
Similar Homes in the area
Home Values in the Area
Average Home Value in this Area
Purchase History
| Date | Type | Sale Price | Title Company |
|---|---|---|---|
| Grant Deed | $1,350,000 | Usa Ntc | |
| Trustee Deed | $768,000 | Synrgo Inc | |
| Quit Claim Deed | -- | None Available | |
| Grant Deed | $975,000 | First American Title Co | |
| Grant Deed | $865,000 | Fatco | |
| Interfamily Deed Transfer | -- | None Available | |
| Grant Deed | $825,000 | Lawyers Title Company 81 | |
| Grant Deed | $825,000 | None Available | |
| Grant Deed | $849,000 | Chicago Title Co | |
| Grant Deed | $365,000 | Landsafe Title | |
| Corporate Deed | $308,500 | First American Title Company |
Mortgage History
| Date | Status | Loan Amount | Loan Type |
|---|---|---|---|
| Open | $1,078,800 | New Conventional | |
| Previous Owner | $735,200 | Commercial | |
| Previous Owner | $735,250 | Adjustable Rate Mortgage/ARM | |
| Previous Owner | $93,000 | Adjustable Rate Mortgage/ARM | |
| Previous Owner | $627,000 | Adjustable Rate Mortgage/ARM | |
| Previous Owner | $81,005 | Future Advance Clause Open End Mortgage | |
| Previous Owner | $660,000 | Purchase Money Mortgage | |
| Previous Owner | $135,000 | Unknown | |
| Previous Owner | $82,500 | Credit Line Revolving | |
| Previous Owner | $40,000 | Unknown | |
| Previous Owner | $719,000 | Purchase Money Mortgage | |
| Previous Owner | $243,000 | Unknown | |
| Previous Owner | $255,000 | Unknown | |
| Previous Owner | $263,000 | Unknown | |
| Previous Owner | $150,000 | Credit Line Revolving | |
| Previous Owner | $269,500 | Unknown | |
| Previous Owner | $270,000 | Unknown | |
| Previous Owner | $292,000 | No Value Available | |
| Previous Owner | $24,000 | Credit Line Revolving |
Property History
| Date | Event | Price | Change | Sq Ft Price |
|---|---|---|---|---|
| 12/20/2021 12/20/21 | Sold | $1,350,000 | +17.4% | $452 / Sq Ft |
| 11/24/2021 11/24/21 | Pending | -- | -- | -- |
| 11/22/2021 11/22/21 | For Sale | $1,149,900 | +17.9% | $385 / Sq Ft |
| 02/21/2019 02/21/19 | Sold | $975,000 | -2.5% | $327 / Sq Ft |
| 01/10/2019 01/10/19 | Price Changed | $999,998 | -3.8% | $335 / Sq Ft |
| 11/09/2018 11/09/18 | For Sale | $1,039,000 | +20.1% | $348 / Sq Ft |
| 04/26/2016 04/26/16 | Sold | $865,000 | -1.1% | $290 / Sq Ft |
| 03/17/2016 03/17/16 | Pending | -- | -- | -- |
| 03/13/2016 03/13/16 | For Sale | $874,900 | -- | $293 / Sq Ft |
Tax History
| Year | Tax Paid | Tax Assessment Tax Assessment Total Assessment is a certain percentage of the fair market value that is determined by local assessors to be the total taxable value of land and additions on the property. | Land | Improvement |
|---|---|---|---|---|
| 2024 | $19,276 | $1,404,539 | $749,504 | $655,035 |
| 2023 | $18,886 | $1,377,000 | $734,808 | $642,192 |
| 2022 | $17,701 | $1,350,000 | $720,400 | $629,600 |
| 2021 | $13,200 | $990,152 | $606,216 | $383,936 |
| 2020 | $13,325 | $994,500 | $612,000 | $382,500 |
| 2019 | $12,471 | $917,943 | $467,568 | $450,375 |
| 2018 | $12,100 | $899,945 | $458,400 | $441,545 |
| 2016 | $10,325 | $800,000 | $387,900 | $412,100 |
| 2015 | $10,072 | $800,000 | $387,900 | $412,100 |
| 2014 | $10,172 | $800,000 | $387,900 | $412,100 |
Source: California Regional Multiple Listing Service (CRMLS)
MLS Number: PW18270171
APN: 7217-006-108
- 2099 Temple Ave Unit 1
- 3000 E 19th St Unit 101
- 3247 E Grant St
- 1995 Molino Ave Unit 102
- 1837 Temple Ave Unit C
- 1923 Molino Ave Unit 303
- 3283 Terrace Ridge Ln Unit 70
- 2575 E 19th St Unit 38
- 2525 E 19th St Unit 12
- 3306 Ridge Park Ct
- 1775 Freeman Ave Unit 302
- 1988 Junipero Ave Unit 2
- 2200 Jeans Ct
- 2230 Sarah Ct
- 2000 Junipero Ave
- 2216 Jeans Ct
- 1775 Ohio Ave Unit 213
- 1775 Ohio Ave Unit 216
- 2265 Ohio Ave
- 2215 Molino Ave Unit C
