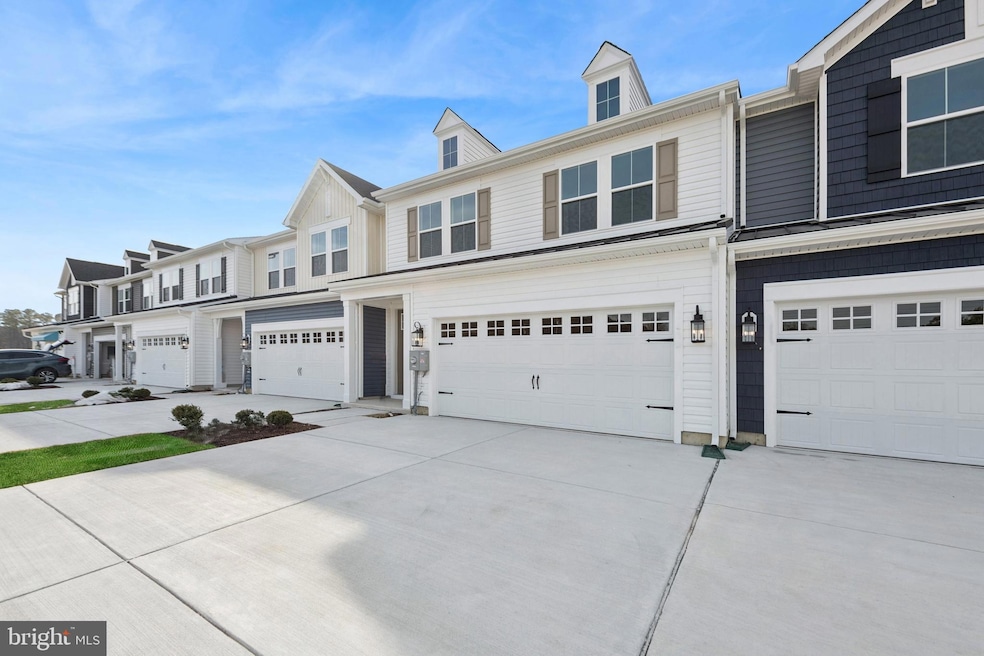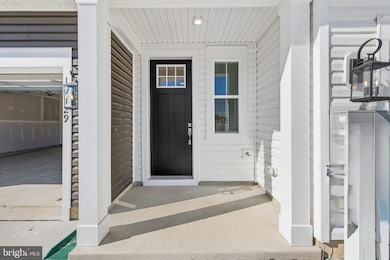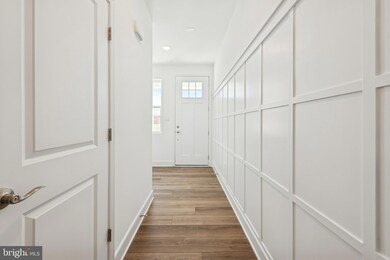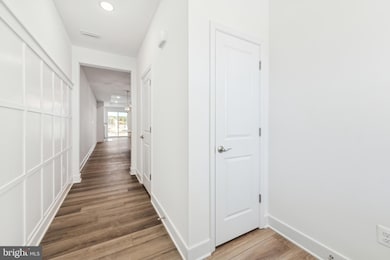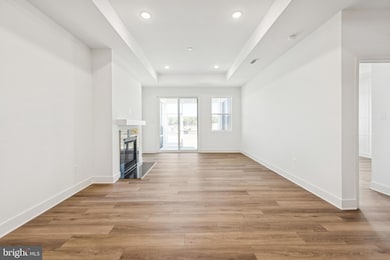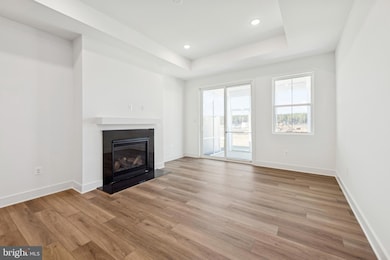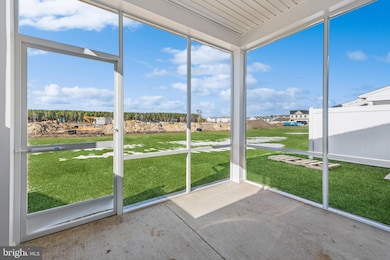
19720 Crows Nest Ct Georgetown, DE 19947
Estimated payment $2,725/month
Highlights
- Fitness Center
- Clubhouse
- Great Room
- New Construction
- Loft
- Community Pool
About This Home
Sophisticated Design Meets Everyday Comfort – The Seagrove II | Available October 2025
The Seagrove II blends open-concept living with thoughtful architectural details, all wrapped in our stylish Elements Look. This 3-bedroom, 2.5-bath home features a spacious 2-car garage and a layout that maximizes both function and flow.
Design highlights include tray ceilings in both the great room and the main-level primary suite, adding a touch of elegance to your everyday living. The kitchen showcases crisp white cabinets and Caledonia granite countertops, setting the stage for both quiet meals and festive gatherings.
Luxury Vinyl Plank flooring runs throughout the foyer, kitchen, dining area, and great room, while soft carpeting brings warmth to the primary suite, staircase, loft, and upstairs bedrooms. The primary bath is complete with a walk-in shower for a spa-inspired retreat.
For a full list of features for this home, please contact our sales representatives.
Photos are for display purposes only and may not reflect actual finishes or selections
Open House Schedule
-
Saturday, August 16, 202511:00 am to 5:00 pm8/16/2025 11:00:00 AM +00:008/16/2025 5:00:00 PM +00:00Please visit sales center/model home for Open House Tour.Add to Calendar
-
Sunday, August 17, 202511:00 am to 5:00 pm8/17/2025 11:00:00 AM +00:008/17/2025 5:00:00 PM +00:00Please visit sales center/model home for Open House Tour.Add to Calendar
Home Details
Home Type
- Single Family
Year Built
- Built in 2025 | New Construction
Lot Details
- 4,905 Sq Ft Lot
- Property is in excellent condition
HOA Fees
- $135 Monthly HOA Fees
Parking
- 2 Car Attached Garage
- 2 Driveway Spaces
- Front Facing Garage
Home Design
- Villa
- Advanced Framing
- Blown-In Insulation
- Batts Insulation
- Vinyl Siding
- CPVC or PVC Pipes
Interior Spaces
- 1,974 Sq Ft Home
- Property has 2 Levels
- Great Room
- Dining Room
- Loft
Bedrooms and Bathrooms
- En-Suite Primary Bedroom
Utilities
- 90% Forced Air Heating and Cooling System
- Cooling System Utilizes Natural Gas
- Tankless Water Heater
Listing and Financial Details
- Assessor Parcel Number 135-14.00-455.00
Community Details
Overview
- $2,500 Capital Contribution Fee
- Association fees include lawn maintenance, pool(s)
- Built by K. Hovnanian Homes
- Admiral's Landing Subdivision, Seagrove Ii Floorplan
Amenities
- Clubhouse
Recreation
- Fitness Center
- Community Pool
Map
Home Values in the Area
Average Home Value in this Area
Property History
| Date | Event | Price | Change | Sq Ft Price |
|---|---|---|---|---|
| 07/30/2025 07/30/25 | Price Changed | $399,900 | -4.8% | $203 / Sq Ft |
| 07/20/2025 07/20/25 | For Sale | $419,900 | -- | $213 / Sq Ft |
Similar Homes in Georgetown, DE
Source: Bright MLS
MLS Number: DESU2089484
- 19708 Crows Nest Ct
- 19710 Crows Nest Ct
- 19712 Crows Nest Ct
- 19704 Crows Nest Ct
- 19706 Crows Nest Ct
- 19716 Crows Nest Ct
- 19711 Crows Nest Ct
- 19718 Crows Nest Ct
- 19713 Crows Nest Ct
- 19719 Crows Nest Ct
- Seagrove II Plan at Admiral's Landing
- 19736 Spinnaker Ct
- 19738 Spinnaker Ct
- 19740 Spinnaker Ct
- TBB R Wilson Loop Unit WHITEHALL II
- Cranberry II Plan at The Village of College Park
- Whitehall II Plan at The Village of College Park
- Edgewood II Plan at The Village of College Park
- Glenshaw Plan at The Village of College Park
- TBB C Stevenson Way Unit CRANBERRY
- 19381 Citizens Blvd
- 585 West Dr
- 301 Dunbarton
- 405 Franklin St Unit 405
- 32 Cinder Way Unit 85
- 24015 Crab Apple Ct
- 18942 Sand Hill Rd
- 26051 Vintage Cir
- 21033 Weston Willows Ave
- 16670 Gravel Hill Rd
- 18568 Emerson Way
- 26017 Starboard Dr
- 14287 Schooner Run
- 27145 Buckskin Trail
- 24266 King Rd
- 103 Mulberry St
- 28380 Beaver Dam Branch Rd
- 35251 Wright Way
- 35262 Wright Way
- 35277 Wright Way
