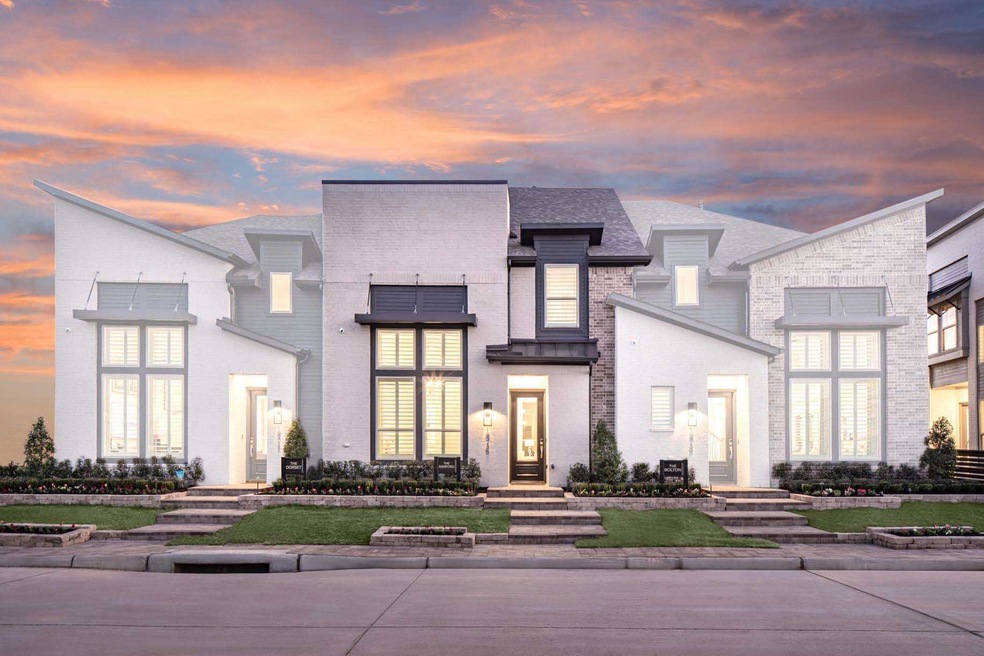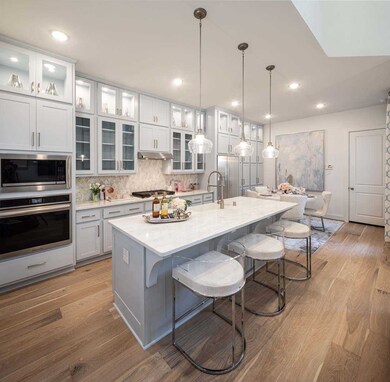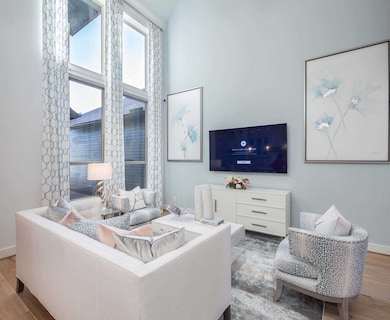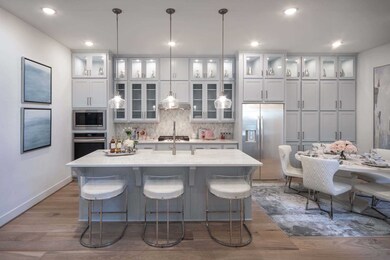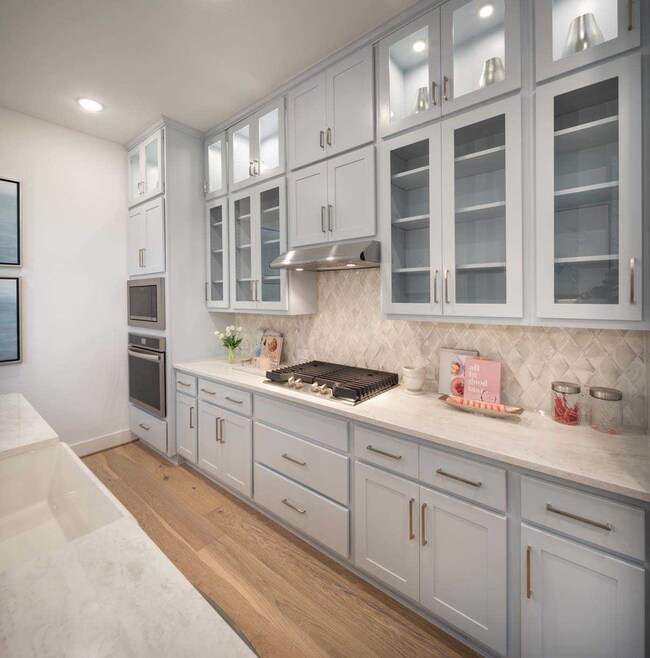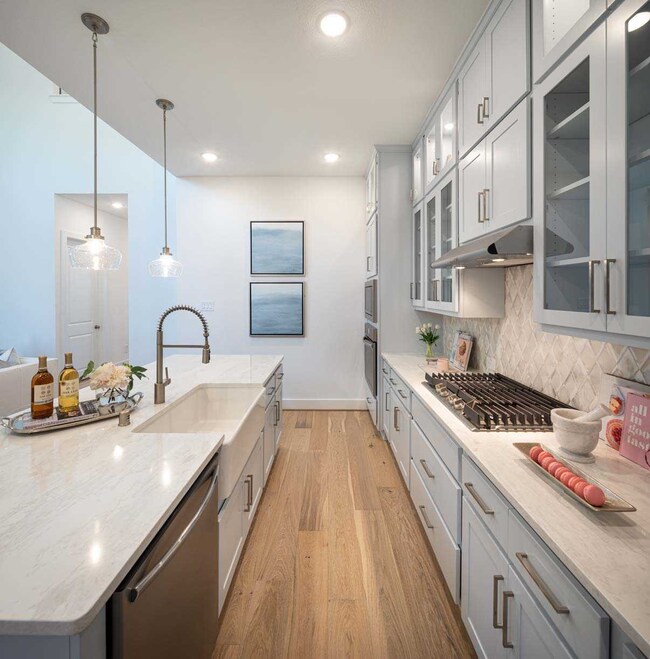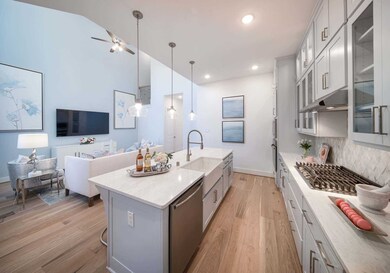
19727 Pennybacker Bridge Cypress, TX 77433
Bridgeland NeighborhoodEstimated payment $2,772/month
Total Views
1,691
3
Beds
2.5
Baths
1,761
Sq Ft
$241
Price per Sq Ft
Highlights
- New Construction
- Wells Elementary Rated A
- Trails
About This Home
3 collections. 6 furnished models. All modern elevations. Welcome to the City Series Collection by Highland Homes. Everything here is exclusive to Bridgeland Central. Every feature here is meant to enhance YOUR livability. The best part? Everything here is near the urban core of Bridgeland, including the new 100k sq foot HEB and your local Cy-Fair ISD school.
Townhouse Details
Home Type
- Townhome
Parking
- 2 Car Garage
Home Design
- New Construction
- Quick Move-In Home
- Plan Ashford
Interior Spaces
- 1,761 Sq Ft Home
- 2-Story Property
Bedrooms and Bathrooms
- 3 Bedrooms
Listing and Financial Details
- Home Available for Move-In on 12/19/25
Community Details
Overview
- Actively Selling
- Built by Highland Homes
- Bridgeland Central: The Villas Subdivision
Recreation
- Trails
Sales Office
- 19731 Travis County Way
- Cypress, TX 77433
- 972-505-3187
Office Hours
- Mon - Sat: 10:00am - 6:00pm, Sun: 12:00pm - 6:00pm
Map
Create a Home Valuation Report for This Property
The Home Valuation Report is an in-depth analysis detailing your home's value as well as a comparison with similar homes in the area
Similar Homes in Cypress, TX
Home Values in the Area
Average Home Value in this Area
Property History
| Date | Event | Price | Change | Sq Ft Price |
|---|---|---|---|---|
| 07/01/2025 07/01/25 | For Sale | $423,900 | -- | $241 / Sq Ft |
Nearby Homes
- 19710 Riverbed Ln
- 19811 Pennybacker Bridge
- 19711 Pennybacker Bridge
- 19715 Pennybacker Bridge
- 19731 Pennybacker Bridge
- 16538 Amber Patina Ln
- 16538 Amber Patina Ln
- 16538 Amber Patina Ln
- 19731 Travis County Way
- 19731 Travis County Way
- 19731 Travis County Way
- 19731 Travis County Way
- 19722 Riverbed Ln
- 19738 Riverbed Ln
- 19734 Riverbed Ln
- 19911 Curved Steel Dr
- 16514 Lake Austin St
- 16634 Lake Austin St
- 19731 Pennybacker Bridge Dr
- 19715 Pennybacker Bridge Dr
- 19718 Curved Steel Dr
- 16518 Amber Patina Ln
- 19743 Travis County Way
- 11250 Mason Rd
- 16650 Texas Hill Country Rd
- 16202 Coyote Run Ln
- 16200 Bridgeland Highschool Dr
- 17003 Maravillas Cove Dr
- 19311 Blueberry Cedar Dr
- 19255 Presa Canyon Dr
- 19742 Shinnery Ridge Ct
- 15503 Bosque Valley Ct
- 15502 Bosque Valley Ct
- 8535 Oceanmist Cove Dr
- 12106 Coldwater Cove Ln
- 19003 Cove Manor Dr
- 22025 Avalon Landing Ln
- 12222 Cobble Cove Cir
- 21630 Heather Elm Dr
- 19506 Mills Glen Dr
