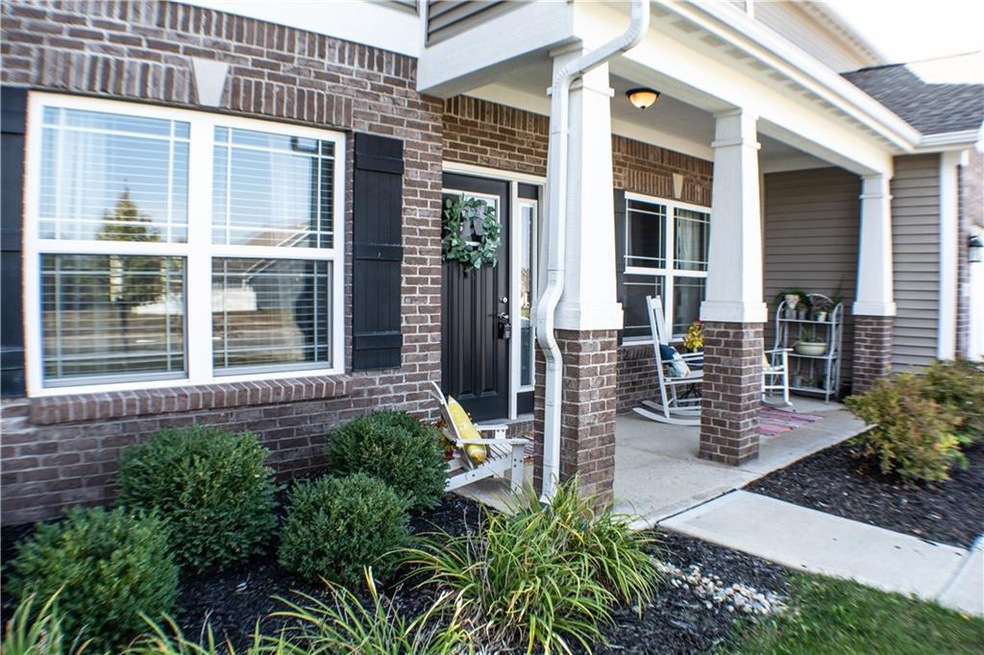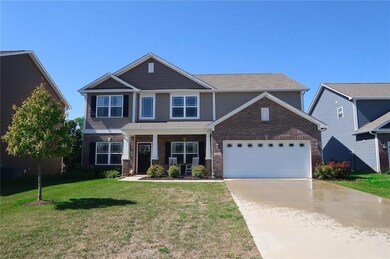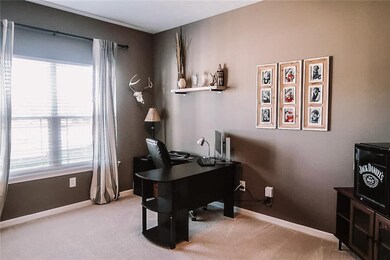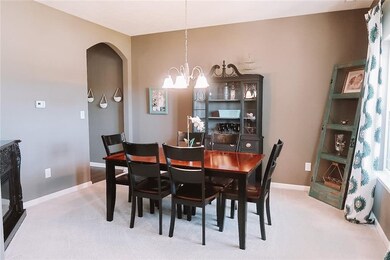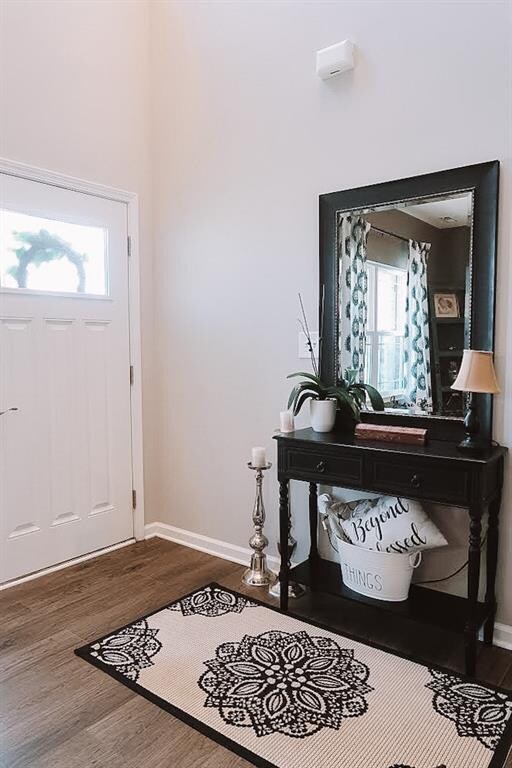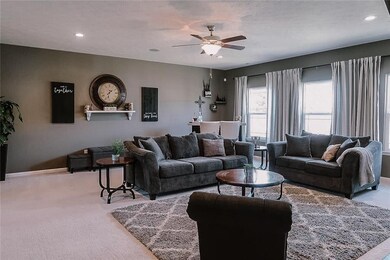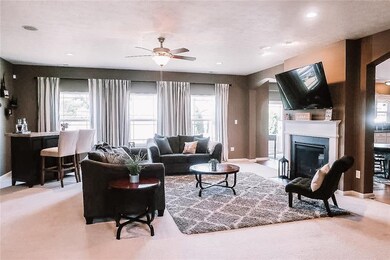
Highlights
- Vaulted Ceiling
- Traditional Architecture
- 2 Car Attached Garage
- Hickory Elementary School Rated A-
- Thermal Windows
- Walk-In Closet
About This Home
As of November 2020This is it! This gorgeous and well kept, former model home in desirable Devonshire is ready for gatherings with your family and friends. The kitchen is beautifully showcased with a large granite top island, ample walk in pantry, sizable breakfast area and a 2-sided fireplace. The main floor also includes a fabulous great room, formal dining room and private office. Don't forget the backyard, you have to see it to appreciate it. Upstairs, with 4 spacious bedrooms, 2.5 baths and loft, there is room for everyone! Owner recently added nice upgrades in the backyard, tiled the hall bath and had a cabin bed built in one of the bedrooms. All appliances stay (Weber grill, washer and dryer included but water softener is rented).
Last Buyer's Agent
Zac Canull
Indy Home Shop LLC

Home Details
Home Type
- Single Family
Est. Annual Taxes
- $6,102
Year Built
- Built in 2016
Lot Details
- 9,148 Sq Ft Lot
- Privacy Fence
- Back Yard Fenced
Parking
- 2 Car Attached Garage
- Driveway
Home Design
- Traditional Architecture
- Brick Exterior Construction
- Slab Foundation
- Vinyl Siding
Interior Spaces
- 2-Story Property
- Vaulted Ceiling
- Gas Log Fireplace
- Thermal Windows
- Vinyl Clad Windows
- Fire and Smoke Detector
Kitchen
- Electric Oven
- Microwave
- Dishwasher
- Disposal
Bedrooms and Bathrooms
- 4 Bedrooms
- Walk-In Closet
Laundry
- Laundry on upper level
- Dryer
- Washer
Outdoor Features
- Outdoor Gas Grill
Utilities
- Forced Air Heating and Cooling System
- Heating System Uses Gas
Community Details
- Association fees include management
- Devonshire Subdivision
- Property managed by Ardsley Mgmt.
- The community has rules related to covenants, conditions, and restrictions
Listing and Financial Details
- Assessor Parcel Number 321013451003000027
Ownership History
Purchase Details
Home Financials for this Owner
Home Financials are based on the most recent Mortgage that was taken out on this home.Purchase Details
Home Financials for this Owner
Home Financials are based on the most recent Mortgage that was taken out on this home.Purchase Details
Purchase Details
Home Financials for this Owner
Home Financials are based on the most recent Mortgage that was taken out on this home.Map
Similar Homes in the area
Home Values in the Area
Average Home Value in this Area
Purchase History
| Date | Type | Sale Price | Title Company |
|---|---|---|---|
| Warranty Deed | $320,000 | Security Title | |
| Special Warranty Deed | $319,900 | 1St American Title Inc | |
| Deed | $256,000 | -- | |
| Special Warranty Deed | $256,045 | 1St American Title | |
| Warranty Deed | -- | -- |
Mortgage History
| Date | Status | Loan Amount | Loan Type |
|---|---|---|---|
| Open | $304,000 | New Conventional | |
| Previous Owner | $244,900 | New Conventional | |
| Previous Owner | $25,000,000 | Construction |
Property History
| Date | Event | Price | Change | Sq Ft Price |
|---|---|---|---|---|
| 11/04/2020 11/04/20 | Sold | $320,000 | -5.9% | $94 / Sq Ft |
| 10/02/2020 10/02/20 | Pending | -- | -- | -- |
| 09/21/2020 09/21/20 | For Sale | $340,000 | +6.3% | $100 / Sq Ft |
| 03/27/2020 03/27/20 | Sold | $319,900 | 0.0% | $94 / Sq Ft |
| 02/20/2020 02/20/20 | Pending | -- | -- | -- |
| 02/14/2020 02/14/20 | For Sale | $319,900 | -- | $94 / Sq Ft |
Tax History
| Year | Tax Paid | Tax Assessment Tax Assessment Total Assessment is a certain percentage of the fair market value that is determined by local assessors to be the total taxable value of land and additions on the property. | Land | Improvement |
|---|---|---|---|---|
| 2024 | $4,725 | $417,100 | $45,900 | $371,200 |
| 2023 | $4,364 | $382,200 | $41,700 | $340,500 |
| 2022 | $3,964 | $351,200 | $37,900 | $313,300 |
| 2021 | $3,497 | $309,300 | $36,100 | $273,200 |
| 2020 | $3,051 | $268,500 | $36,100 | $232,400 |
| 2019 | $6,102 | $264,200 | $35,000 | $229,200 |
| 2018 | $6,064 | $259,000 | $35,000 | $224,000 |
| 2017 | $5,182 | $259,100 | $39,900 | $219,200 |
| 2016 | $5,066 | $253,300 | $39,900 | $213,400 |
| 2014 | $15 | $500 | $500 | $0 |
Source: MIBOR Broker Listing Cooperative®
MLS Number: MBR21740102
APN: 32-10-13-451-003.000-027
- 8654 Arailia Dr
- 8384 Bluestem Ln
- 2416 Foxtail Dr
- 2324 Boneset Dr
- 8091 Crumwell Dr
- 2336 Boneset Dr
- 2712 Glade Ave
- 9206 Huntleigh Cir
- 2599 Liatris Dr
- 2348 Shadowbrook Dr
- 8218 Elsen Ridge
- 2406 Ninebark Dr
- 2626 Solidago Dr
- 2724 Glade Ave
- 2738 Glade Ave
- 2764 Glade Ave
- 8358 Balmoral Dr
- 2697 Bo St W
- 1147 Kelsneland Dr
- 9136 Anthem Ave
