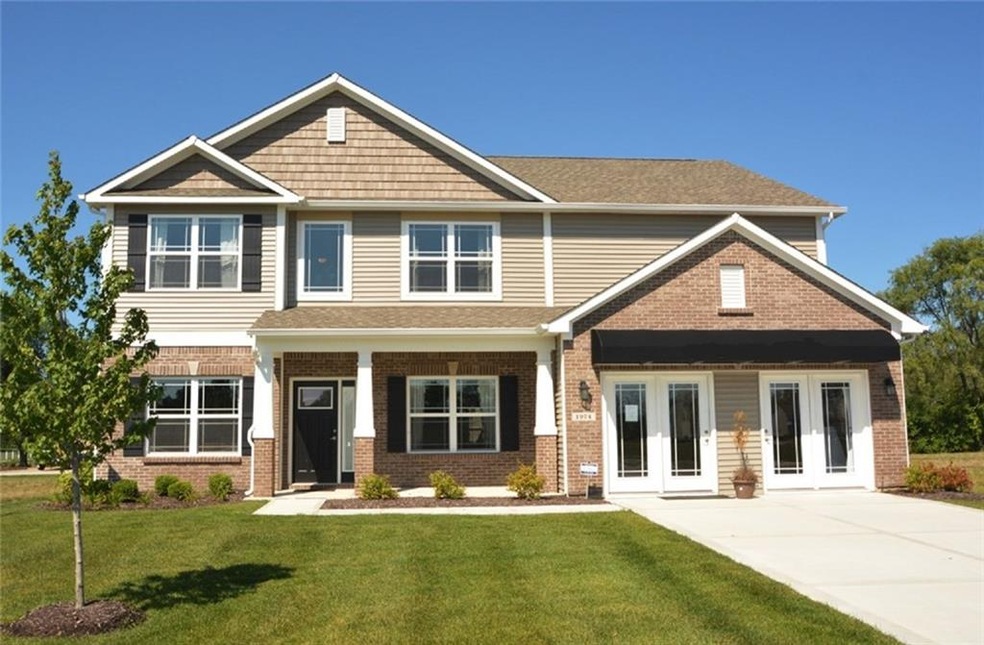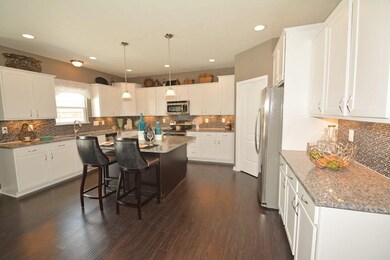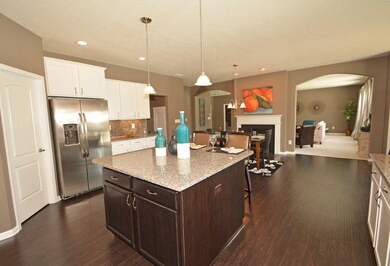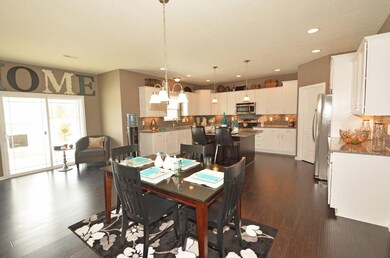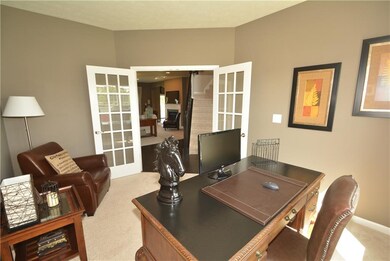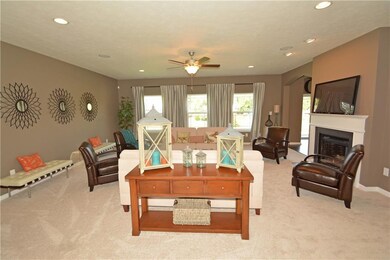
Highlights
- Vaulted Ceiling
- Traditional Architecture
- 2 Car Attached Garage
- Hickory Elementary School Rated A-
- Thermal Windows
- Walk-In Closet
About This Home
As of November 2020New construction by Westport Homes! Welcome to the Denali in Devonshire. This never lived in former model home is perfect for gatherings with a large great room and gorgeous kitchen with spacious breakfast nook and oversized island. You will love the bright open kitchen with stunning granite countertops, tile backsplash, stainless appliances and large walk in pantry. Main floor has dining room and office. Upstairs you will find 4 bedrooms including a fabulous master and a loft. Master features shower, garden tub, double vanity and large walk in closet. Loft can be used as a game room, TV room or for extra living space. Enjoy relaxing on your front porch. Community convenient to all Avon has to offer with shopping, dining, and much more!
Last Buyer's Agent
Thomas Nguyen
F.C. Tucker Company

Home Details
Home Type
- Single Family
Est. Annual Taxes
- $4,725
Year Built
- Built in 2016
Lot Details
- 9,148 Sq Ft Lot
Parking
- 2 Car Attached Garage
- Driveway
Home Design
- Traditional Architecture
- Brick Exterior Construction
- Slab Foundation
- Vinyl Siding
Interior Spaces
- 2-Story Property
- Vaulted Ceiling
- Thermal Windows
- Vinyl Clad Windows
- Fire and Smoke Detector
- Laundry on upper level
Kitchen
- Electric Oven
- Microwave
- Dishwasher
- Disposal
Bedrooms and Bathrooms
- 4 Bedrooms
- Walk-In Closet
Utilities
- Forced Air Heating and Cooling System
- Heating System Uses Gas
Community Details
- Association fees include management
- Devonshire Subdivision
- Property managed by Ardsley Mgmt.
- The community has rules related to covenants, conditions, and restrictions
Listing and Financial Details
- Assessor Parcel Number 321013451003000027
Ownership History
Purchase Details
Home Financials for this Owner
Home Financials are based on the most recent Mortgage that was taken out on this home.Purchase Details
Home Financials for this Owner
Home Financials are based on the most recent Mortgage that was taken out on this home.Purchase Details
Purchase Details
Home Financials for this Owner
Home Financials are based on the most recent Mortgage that was taken out on this home.Map
Similar Homes in the area
Home Values in the Area
Average Home Value in this Area
Purchase History
| Date | Type | Sale Price | Title Company |
|---|---|---|---|
| Warranty Deed | $320,000 | Security Title | |
| Special Warranty Deed | $319,900 | 1St American Title Inc | |
| Deed | $256,000 | -- | |
| Special Warranty Deed | $256,045 | 1St American Title | |
| Warranty Deed | -- | -- |
Mortgage History
| Date | Status | Loan Amount | Loan Type |
|---|---|---|---|
| Open | $304,000 | New Conventional | |
| Previous Owner | $244,900 | New Conventional | |
| Previous Owner | $25,000,000 | Construction |
Property History
| Date | Event | Price | Change | Sq Ft Price |
|---|---|---|---|---|
| 11/04/2020 11/04/20 | Sold | $320,000 | -5.9% | $94 / Sq Ft |
| 10/02/2020 10/02/20 | Pending | -- | -- | -- |
| 09/21/2020 09/21/20 | For Sale | $340,000 | +6.3% | $100 / Sq Ft |
| 03/27/2020 03/27/20 | Sold | $319,900 | 0.0% | $94 / Sq Ft |
| 02/20/2020 02/20/20 | Pending | -- | -- | -- |
| 02/14/2020 02/14/20 | For Sale | $319,900 | -- | $94 / Sq Ft |
Tax History
| Year | Tax Paid | Tax Assessment Tax Assessment Total Assessment is a certain percentage of the fair market value that is determined by local assessors to be the total taxable value of land and additions on the property. | Land | Improvement |
|---|---|---|---|---|
| 2024 | $4,725 | $417,100 | $45,900 | $371,200 |
| 2023 | $4,364 | $382,200 | $41,700 | $340,500 |
| 2022 | $3,964 | $351,200 | $37,900 | $313,300 |
| 2021 | $3,497 | $309,300 | $36,100 | $273,200 |
| 2020 | $3,051 | $268,500 | $36,100 | $232,400 |
| 2019 | $6,102 | $264,200 | $35,000 | $229,200 |
| 2018 | $6,064 | $259,000 | $35,000 | $224,000 |
| 2017 | $5,182 | $259,100 | $39,900 | $219,200 |
| 2016 | $5,066 | $253,300 | $39,900 | $213,400 |
| 2014 | $15 | $500 | $500 | $0 |
Source: MIBOR Broker Listing Cooperative®
MLS Number: MBR21695160
APN: 32-10-13-451-003.000-027
- 8654 Arailia Dr
- 8384 Bluestem Ln
- 2416 Foxtail Dr
- 8091 Crumwell Dr
- 2324 Boneset Dr
- 2336 Boneset Dr
- 2712 Glade Ave
- 9206 Huntleigh Cir
- 2599 Liatris Dr
- 2348 Shadowbrook Dr
- 8218 Elsen Ridge
- 2406 Ninebark Dr
- 2626 Solidago Dr
- 2724 Glade Ave
- 8358 Balmoral Dr
- 2738 Glade Ave
- 2764 Glade Ave
- 1147 Kelsneland Dr
- 2697 Bo St W
- 8095 Christopher Ct
