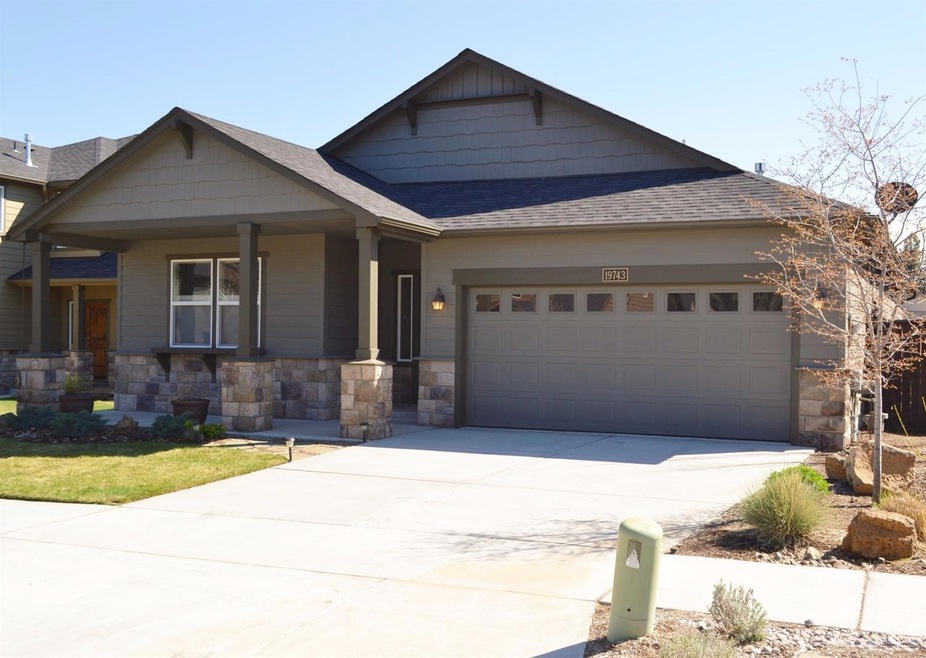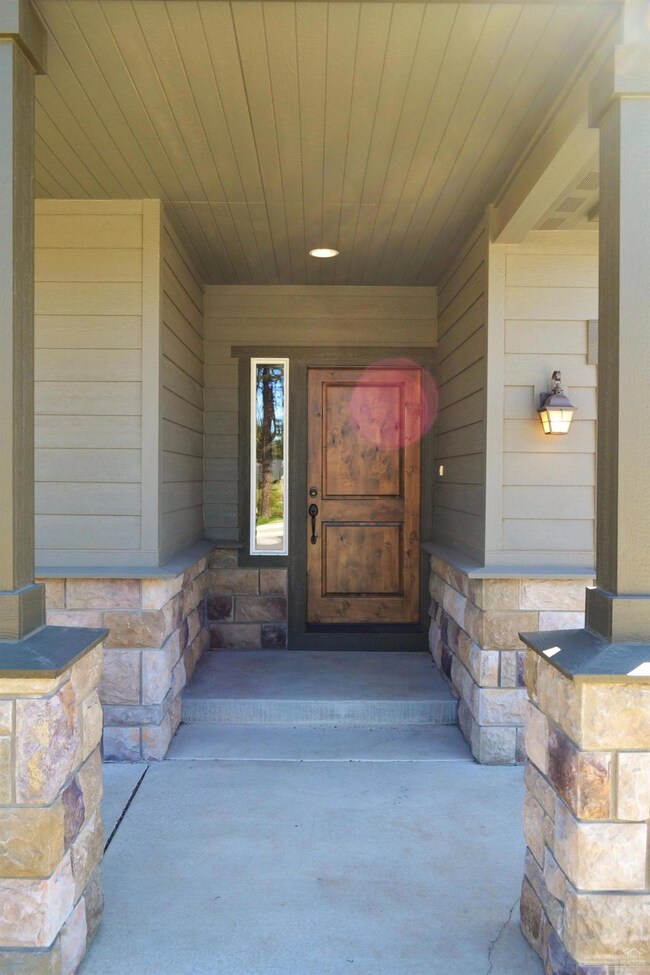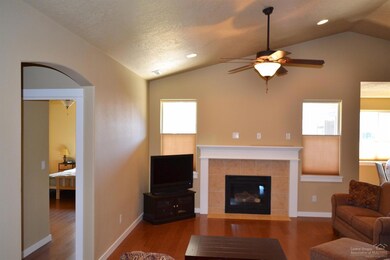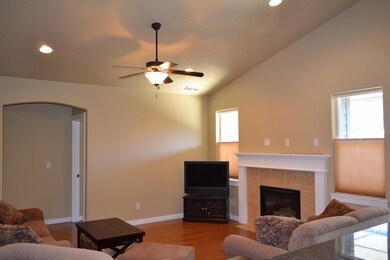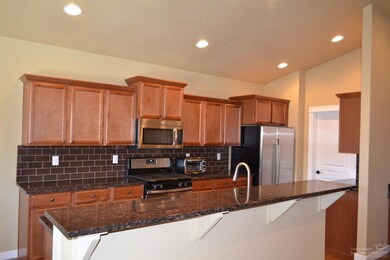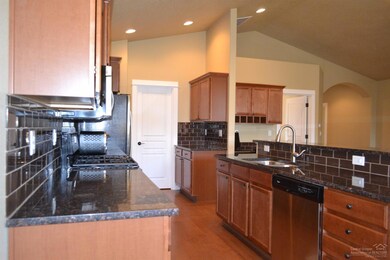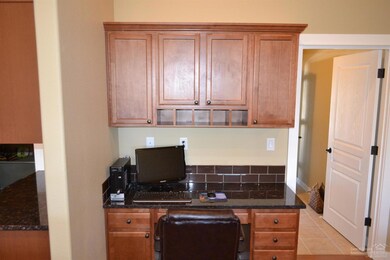
19743 SW Aspen Ridge Dr Bend, OR 97702
Southwest Bend NeighborhoodAbout This Home
As of October 2016One level living at its best! Welcome to coveted Aspen Rim! Enjoy the Clubhouse, pool and tennis courts offered for owners' exclusive use. This three bedroom, two bath home is immaculate with gleaming hardwood floors, open kitchen with beautiful wood cabinets and granite counters, large pantry, Chef's appliances and built-in desk off kitchen. Ceiling fans and recessed lighting throughout. Yard is exceptionally well landscaped. This home has barely been lived in and truly feels like a new home.
Last Agent to Sell the Property
Shannon England-Beringer
Stellar Realty Northwest License #201209648 Listed on: 04/11/2016
Last Buyer's Agent
Daren Cullen
RE/MAX Key Properties License #200309217
Home Details
Home Type
Single Family
Est. Annual Taxes
$5,769
Year Built
2012
Lot Details
0
HOA Fees
$50 per month
Parking
2
Listing Details
- Architectural Style: Craftsman
- Garage Yn: Yes
- Unit Levels: One
- Lot Size Acres: 0.13
- Prop. Type: Residential
- New Construction: No
- Property Sub Type: Single Family Residence
- Road Surface Type: Paved
- Subdivision Name: Aspen Rim
- Year Built: 2012
- Co List Office Phone: 541-508-3148
- MLS Status: Closed
- General Property Information Elementary School: Pine Ridge Elem
- General Property Information Middle Or Junior School: Cascade Middle
- General Property Information High School: Summit High
- General Property Information:Zoning2: RS
- Road Surface Type:Paved: Yes
- View Territorial: Yes
- Sewer:Public Sewer: Yes
- Water Source:Public: Yes
- Location Tax and Legal:Tax Lot: 207
- General Property Information New Construction YN: No
- Location Tax and Legal:Tax Block: 0
- Appliances Microwave: Yes
- Flooring:Tile: Yes
- Levels:One: Yes
- Rooms:Kitchen: Yes
- Rooms:Laundry: Yes
- Flooring:Hardwood: Yes
- Lot Features Sprinkler Timer(s): Yes
- Roof:Composition: Yes
- Rooms Eating Area: Yes
- Architectural Style Craftsman: Yes
- Special Features: None
Interior Features
- Appliances: Dishwasher, Disposal, Microwave, Oven, Range, Water Heater
- Full Bathrooms: 2
- Total Bedrooms: 3
- Fireplace Features: Family Room, Gas
- Flooring: Hardwood, Tile
- Interior Amenities: Ceiling Fan(s), Double Vanity, Kitchen Island, Linen Closet, Pantry, Primary Downstairs, Shower/Tub Combo, Soaking Tub, Solid Surface Counters, Walk-In Closet(s)
- Window Features: Low Emissivity Windows, Vinyl Frames
- Fireplace: Yes
- ResoLivingAreaSource: Assessor
- Community Features:Park2: Yes
- Appliances Dishwasher: Yes
- Appliances Range: Yes
- Interior Features:Primary Downstairs: Yes
- Appliances:Oven: Yes
- Fireplace Features:Gas: Yes
- Interior Features:Kitchen Island: Yes
- Interior Features:Pantry: Yes
- Interior Features ShowerTub Combo: Yes
- Interior Features:Ceiling Fans: Yes
- Interior Features:Double Vanity: Yes
- Interior Features:Soaking Tub: Yes
- Interior Features:Solid Surface Counters: Yes
- Interior Features:Walk-In Closet(s): Yes
- Other Rooms:Family Room2: Yes
- Interior Features Linen Closet: Yes
- Fireplace Features:Family Room: Yes
Exterior Features
- Builder Name: Hayden Homes
- Construction Type: Frame
- Exterior Features: Deck, Patio
- Foundation Details: Stemwall
- Lot Features: Fenced, Landscaped, Sprinkler Timer(s)
- Roof: Composition
- View: Territorial
- Exclusions: Refrigerator, Washer/Dryer; Owner's Personal Property
- Lot Features:Fenced: Yes
- Window Features:Vinyl Frames: Yes
- Exterior Features:Deck: Yes
- Construction Materials:Frame: Yes
- Lot Features:Landscaped: Yes
- Exterior Features:Patio: Yes
- Window Features:Low Emissivity Windows: Yes
Garage/Parking
- Garage Spaces: 2.0
- Parking Features: Attached, Garage Door Opener, Other
- Attached Garage: Yes
- General Property Information:Garage YN: Yes
- General Property Information:Garage Spaces: 2.0
- Parking Features:Attached: Yes
- Parking Features:Garage Door Opener: Yes
Utilities
- Heating: Forced Air, Natural Gas
- Security: Other
- Sewer: Public Sewer
- Water Source: Backflow Domestic, Public
- HeatingYN: Yes
- Water Heater: Yes
- Heating:Forced Air: Yes
- Heating:Natural Gas: Yes
Condo/Co-op/Association
- Amenities: Clubhouse, Park, Pool, Tennis Court(s)
- Association Fee: 50.0
- Association Fee Frequency: Monthly
- Association: Yes
- Community Features: Gas Available, Park
Association/Amenities
- General Property Information:Association YN: Yes
- General Property Information:Association Fee: 50.0
- General Property Information:Association Fee Frequency: Monthly
- Association Amenities:Clubhouse: Yes
- Association Amenities:Park: Yes
- Association Amenities:Pool: Yes
- Association Amenities:Tennis Courts: Yes
Schools
- Elementary School: Pine Ridge Elem
- High School: Summit High
- Middle Or Junior School: Cascade Middle
Lot Info
- Lot Size Sq Ft: 5662.8
- Parcel #: 257892
- Irrigation Water Rights: No
- ResoLotSizeUnits: Acres
- Zoning Description: RS
- ResoLotSizeUnits: Acres
Tax Info
- Tax Annual Amount: 4097.35
- Tax Block: 0
- Tax Lot: 207
- Tax Map Number: 181218BA
- Tax Year: 2016
Ownership History
Purchase Details
Home Financials for this Owner
Home Financials are based on the most recent Mortgage that was taken out on this home.Purchase Details
Home Financials for this Owner
Home Financials are based on the most recent Mortgage that was taken out on this home.Purchase Details
Home Financials for this Owner
Home Financials are based on the most recent Mortgage that was taken out on this home.Purchase Details
Purchase Details
Home Financials for this Owner
Home Financials are based on the most recent Mortgage that was taken out on this home.Purchase Details
Home Financials for this Owner
Home Financials are based on the most recent Mortgage that was taken out on this home.Similar Homes in Bend, OR
Home Values in the Area
Average Home Value in this Area
Purchase History
| Date | Type | Sale Price | Title Company |
|---|---|---|---|
| Warranty Deed | $458,000 | Western Title & Escrow | |
| Warranty Deed | $385,000 | Western Title & Escrow | |
| Warranty Deed | $355,000 | Western Title & Escrow | |
| Interfamily Deed Transfer | -- | None Available | |
| Warranty Deed | $254,975 | Amerititle | |
| Warranty Deed | $720,000 | Amerititle |
Mortgage History
| Date | Status | Loan Amount | Loan Type |
|---|---|---|---|
| Open | $100,000 | Credit Line Revolving | |
| Open | $435,100 | New Conventional | |
| Previous Owner | $308,000 | New Conventional | |
| Previous Owner | $308,000 | New Conventional | |
| Previous Owner | $203,980 | New Conventional | |
| Previous Owner | $4,000,000 | Credit Line Revolving |
Property History
| Date | Event | Price | Change | Sq Ft Price |
|---|---|---|---|---|
| 10/13/2016 10/13/16 | Sold | $385,000 | -1.2% | $214 / Sq Ft |
| 08/30/2016 08/30/16 | Pending | -- | -- | -- |
| 08/05/2016 08/05/16 | For Sale | $389,500 | +9.7% | $216 / Sq Ft |
| 04/27/2016 04/27/16 | Sold | $355,000 | +7.9% | $197 / Sq Ft |
| 04/13/2016 04/13/16 | Pending | -- | -- | -- |
| 04/11/2016 04/11/16 | For Sale | $329,000 | +29.0% | $183 / Sq Ft |
| 06/29/2012 06/29/12 | Sold | $254,981 | +5.5% | $142 / Sq Ft |
| 04/11/2012 04/11/12 | Pending | -- | -- | -- |
| 04/11/2012 04/11/12 | For Sale | $241,705 | -- | $134 / Sq Ft |
Tax History Compared to Growth
Tax History
| Year | Tax Paid | Tax Assessment Tax Assessment Total Assessment is a certain percentage of the fair market value that is determined by local assessors to be the total taxable value of land and additions on the property. | Land | Improvement |
|---|---|---|---|---|
| 2024 | $5,769 | $344,550 | -- | -- |
| 2023 | $5,348 | $334,520 | $0 | $0 |
| 2022 | $4,989 | $315,330 | $0 | $0 |
| 2021 | $4,997 | $306,150 | $0 | $0 |
| 2020 | $4,741 | $306,150 | $0 | $0 |
| 2019 | $4,609 | $297,240 | $0 | $0 |
| 2018 | $4,479 | $288,590 | $0 | $0 |
| 2017 | $4,414 | $280,190 | $0 | $0 |
| 2016 | $4,212 | $272,030 | $0 | $0 |
| 2015 | $4,097 | $264,110 | $0 | $0 |
| 2014 | $3,979 | $256,420 | $0 | $0 |
Agents Affiliated with this Home
-
S
Seller's Agent in 2016
Shannon England-Beringer
Stellar Realty Northwest
-
P
Seller's Agent in 2016
Patricia Weston
Fred Real Estate Group
-
D
Buyer's Agent in 2016
Daren Cullen
RE/MAX
-
Fred Johnson
F
Buyer's Agent in 2016
Fred Johnson
Duke Warner Realty
(541) 788-3733
3 in this area
95 Total Sales
-
M
Seller's Agent in 2012
Michelle Gregg-Anderson
D.R. Horton, Inc.-Portland
-
T
Buyer's Agent in 2012
Tara Farstvedt
Cascade Hasson Sotheby's International Realty
Map
Source: Oregon Datashare
MLS Number: 201603170
APN: 257892
- 19692 Aspen Ridge Dr
- 19775 Hollygrape St
- 19776 Galileo Ave
- 61102 Aspen Rim Ln
- 19773 Astro Place
- 19793 Astro Place
- 61106 Steens Ln
- 19801 Water Fowl Ln
- 61282 Huckleberry Place
- 61279 Gorge View St
- 61170 Chuckanut Dr
- 61148 Foxglove Loop
- 61176 Foxglove Loop
- 61342 Huckleberry Place
- 19713 Sunshine Way
- 61192 Foxglove Loop
- 61285 Linfield Ct
- 61121 Snowbrush Dr
- 61040 S Queens Dr Unit 14
- 61358 Huckleberry Place
