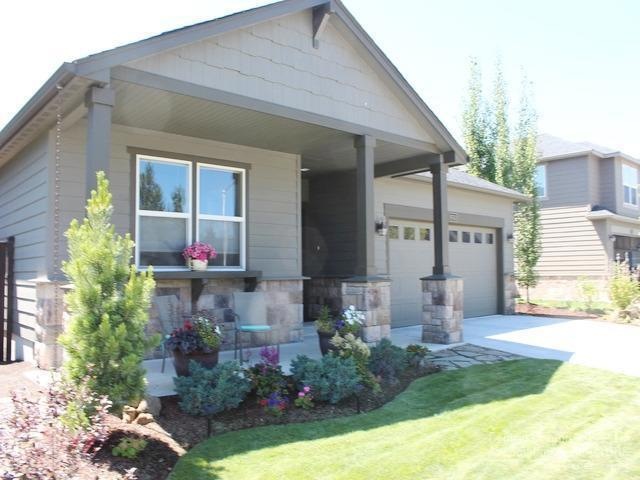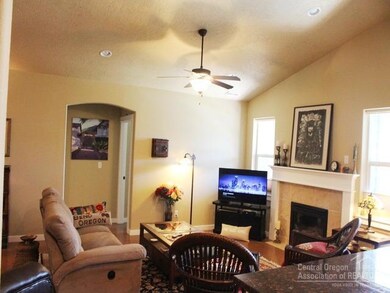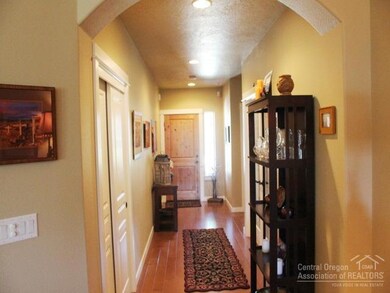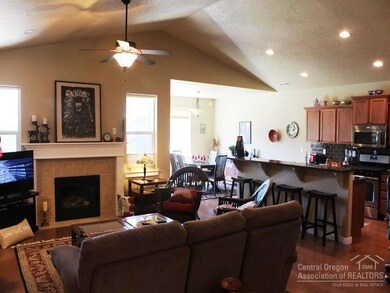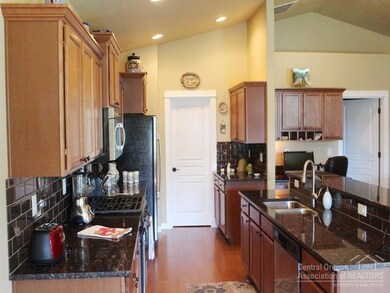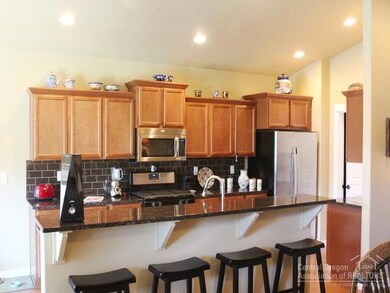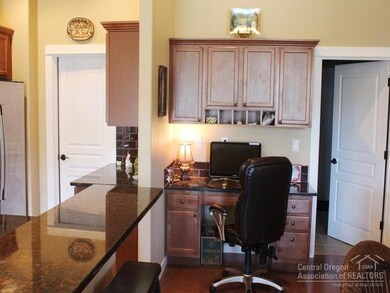
19743 SW Aspen Ridge Dr Bend, OR 97702
Southwest Bend NeighborhoodHighlights
- Craftsman Architecture
- Clubhouse
- Territorial View
- Pine Ridge Elementary School Rated A-
- Deck
- Wood Flooring
About This Home
As of October 2016This lightly lived in home features single-level living with hardwood floors throughout. The chef's kitchen has a breakfast bar, stainless steel appliances, and granite counters. Enjoy the outdoors on your private patio surrounded by a beautifully landscaped yard or take advantage of the community pool, clubhouse, and tennis courts that are exclusively used by residents of Aspen Rim. Great SW location provides easy access to schools, the Old Mill, and other Bend attractions.
Last Agent to Sell the Property
Patricia Weston
Fred Real Estate Group License #200508079 Listed on: 08/24/2016
Home Details
Home Type
- Single Family
Est. Annual Taxes
- $4,097
Year Built
- Built in 2012
Lot Details
- 5,663 Sq Ft Lot
- Fenced
- Landscaped
- Sprinklers on Timer
- Property is zoned RS, RS
HOA Fees
- $50 Monthly HOA Fees
Parking
- 2 Car Attached Garage
- Garage Door Opener
- Driveway
Home Design
- Craftsman Architecture
- Stem Wall Foundation
- Frame Construction
- Composition Roof
Interior Spaces
- 1,800 Sq Ft Home
- 1-Story Property
- Ceiling Fan
- Gas Fireplace
- Low Emissivity Windows
- Vinyl Clad Windows
- Family Room with Fireplace
- Living Room
- Territorial Views
- Laundry Room
Kitchen
- Eat-In Kitchen
- Breakfast Bar
- <<OvenToken>>
- Range<<rangeHoodToken>>
- <<microwave>>
- Dishwasher
- Kitchen Island
- Solid Surface Countertops
- Disposal
Flooring
- Wood
- Tile
Bedrooms and Bathrooms
- 3 Bedrooms
- Linen Closet
- Walk-In Closet
- 2 Full Bathrooms
- Double Vanity
- Soaking Tub
- <<tubWithShowerToken>>
- Bathtub Includes Tile Surround
Outdoor Features
- Deck
- Patio
Schools
- Pine Ridge Elementary School
- Cascade Middle School
- Summit High School
Utilities
- Forced Air Heating System
- Heating System Uses Natural Gas
- Water Heater
Listing and Financial Details
- Exclusions: Owners Personal Belongings
- Tax Lot 207
- Assessor Parcel Number 257892
Community Details
Overview
- Built by Hayden Homes
- Aspen Rim Subdivision
Amenities
- Clubhouse
Recreation
- Tennis Courts
- Community Pool
- Park
Ownership History
Purchase Details
Home Financials for this Owner
Home Financials are based on the most recent Mortgage that was taken out on this home.Purchase Details
Home Financials for this Owner
Home Financials are based on the most recent Mortgage that was taken out on this home.Purchase Details
Home Financials for this Owner
Home Financials are based on the most recent Mortgage that was taken out on this home.Purchase Details
Purchase Details
Home Financials for this Owner
Home Financials are based on the most recent Mortgage that was taken out on this home.Purchase Details
Home Financials for this Owner
Home Financials are based on the most recent Mortgage that was taken out on this home.Similar Homes in Bend, OR
Home Values in the Area
Average Home Value in this Area
Purchase History
| Date | Type | Sale Price | Title Company |
|---|---|---|---|
| Warranty Deed | $458,000 | Western Title & Escrow | |
| Warranty Deed | $385,000 | Western Title & Escrow | |
| Warranty Deed | $355,000 | Western Title & Escrow | |
| Interfamily Deed Transfer | -- | None Available | |
| Warranty Deed | $254,975 | Amerititle | |
| Warranty Deed | $720,000 | Amerititle |
Mortgage History
| Date | Status | Loan Amount | Loan Type |
|---|---|---|---|
| Open | $100,000 | Credit Line Revolving | |
| Open | $435,100 | New Conventional | |
| Previous Owner | $308,000 | New Conventional | |
| Previous Owner | $308,000 | New Conventional | |
| Previous Owner | $203,980 | New Conventional | |
| Previous Owner | $4,000,000 | Credit Line Revolving |
Property History
| Date | Event | Price | Change | Sq Ft Price |
|---|---|---|---|---|
| 10/13/2016 10/13/16 | Sold | $385,000 | -1.2% | $214 / Sq Ft |
| 08/30/2016 08/30/16 | Pending | -- | -- | -- |
| 08/05/2016 08/05/16 | For Sale | $389,500 | +9.7% | $216 / Sq Ft |
| 04/27/2016 04/27/16 | Sold | $355,000 | +7.9% | $197 / Sq Ft |
| 04/13/2016 04/13/16 | Pending | -- | -- | -- |
| 04/11/2016 04/11/16 | For Sale | $329,000 | +29.0% | $183 / Sq Ft |
| 06/29/2012 06/29/12 | Sold | $254,981 | +5.5% | $142 / Sq Ft |
| 04/11/2012 04/11/12 | Pending | -- | -- | -- |
| 04/11/2012 04/11/12 | For Sale | $241,705 | -- | $134 / Sq Ft |
Tax History Compared to Growth
Tax History
| Year | Tax Paid | Tax Assessment Tax Assessment Total Assessment is a certain percentage of the fair market value that is determined by local assessors to be the total taxable value of land and additions on the property. | Land | Improvement |
|---|---|---|---|---|
| 2024 | $5,769 | $344,550 | -- | -- |
| 2023 | $5,348 | $334,520 | $0 | $0 |
| 2022 | $4,989 | $315,330 | $0 | $0 |
| 2021 | $4,997 | $306,150 | $0 | $0 |
| 2020 | $4,741 | $306,150 | $0 | $0 |
| 2019 | $4,609 | $297,240 | $0 | $0 |
| 2018 | $4,479 | $288,590 | $0 | $0 |
| 2017 | $4,414 | $280,190 | $0 | $0 |
| 2016 | $4,212 | $272,030 | $0 | $0 |
| 2015 | $4,097 | $264,110 | $0 | $0 |
| 2014 | $3,979 | $256,420 | $0 | $0 |
Agents Affiliated with this Home
-
S
Seller's Agent in 2016
Shannon England-Beringer
Stellar Realty Northwest
-
P
Seller's Agent in 2016
Patricia Weston
Fred Real Estate Group
-
D
Buyer's Agent in 2016
Daren Cullen
RE/MAX
-
Fred Johnson
F
Buyer's Agent in 2016
Fred Johnson
Duke Warner Realty
(541) 788-3733
3 in this area
95 Total Sales
-
M
Seller's Agent in 2012
Michelle Gregg-Anderson
D.R. Horton, Inc.-Portland
-
T
Buyer's Agent in 2012
Tara Farstvedt
Cascade Hasson Sotheby's International Realty
Map
Source: Oregon Datashare
MLS Number: 201608010
APN: 257892
- 19692 Aspen Ridge Dr
- 19775 Hollygrape St
- 19776 Galileo Ave
- 61102 Aspen Rim Ln
- 19773 Astro Place
- 19793 Astro Place
- 61106 Steens Ln
- 19801 Water Fowl Ln
- 61282 Huckleberry Place
- 61279 Gorge View St
- 61170 Chuckanut Dr
- 61148 Foxglove Loop
- 61176 Foxglove Loop
- 61342 Huckleberry Place
- 19713 Sunshine Way
- 61192 Foxglove Loop
- 61285 Linfield Ct
- 61121 Snowbrush Dr
- 61040 S Queens Dr Unit 14
- 61358 Huckleberry Place
