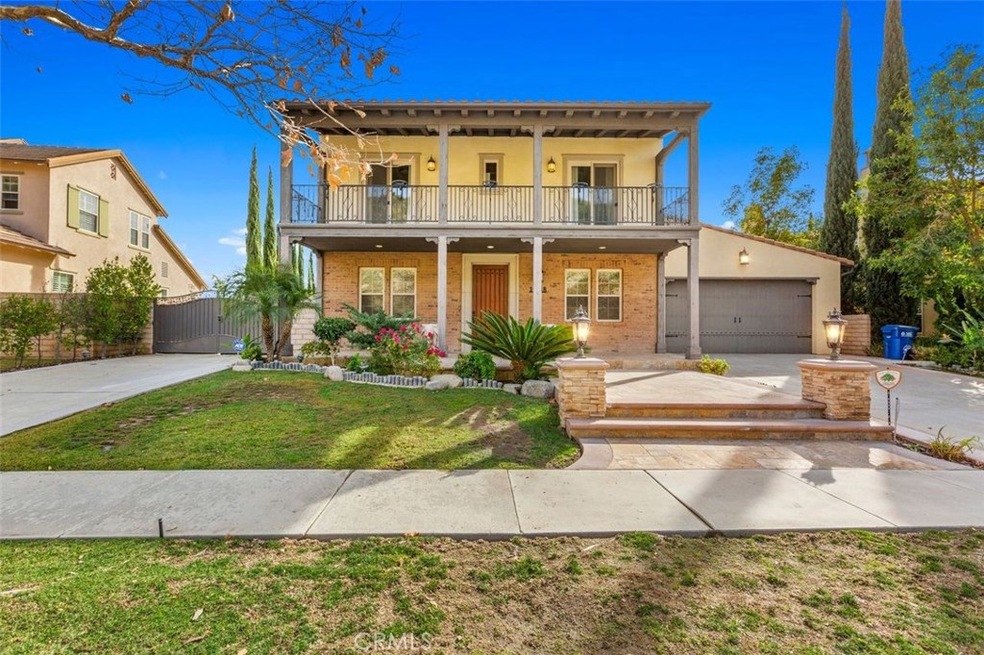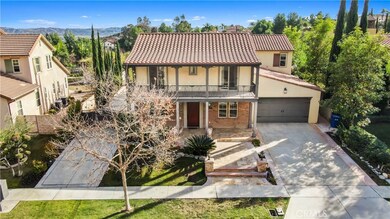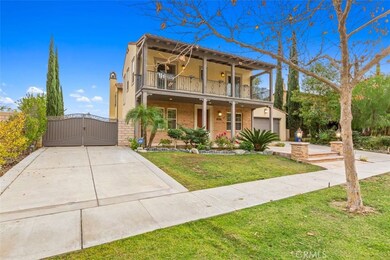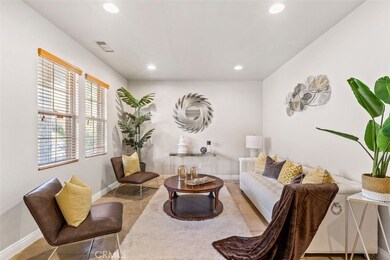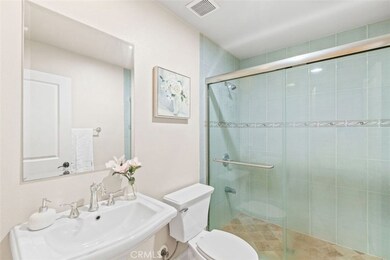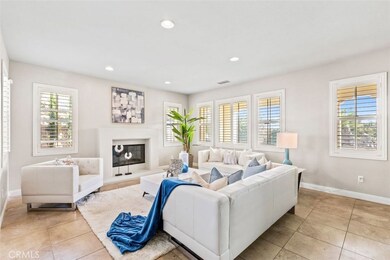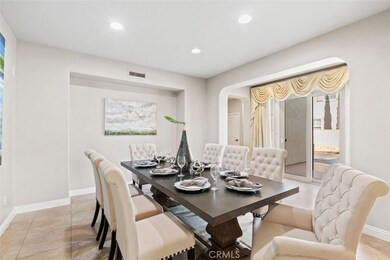
19748 Three Oaks Ln Walnut, CA 91789
Highlights
- City Lights View
- Multi-Level Bedroom
- Main Floor Bedroom
- Leonard G. Westhoff Elementary School Rated A
- Wood Flooring
- Loft
About This Home
As of March 2021PRICE REDUCTION FOR A QUICK SALE! *Walnut School District* located at "Three Oaks Community" monitored by security guards, only a few homes belonged to the award winning school district. 180 degree panoramic city lights view and Mountain view. Large flat lot with basketball court, Koi pond, water fountain and a RV parking for boat or truck. This private estate offers open entry way and floor plan, It boasts 5 bedrooms, also a huge entertainment room (can easily convert into a 6th bedroom), and a downstairs suite. Rest in a deluxe master suite with its upgraded bathtub, shower room, double sinks and a large walk-in closet. Upgraded kitchen with granite countertops, custom backsplash, espresso stained maple cabinets, stainless steel appliances, and a separate Chinese-style wok kitchen. Also a 3 cars tandem attached garage for parking spaces. Great place for large family with many rooms and large side and back yard for playground, room to build a cozy gazebo.
Last Agent to Sell the Property
Pinnacle Real Estate Group License #01824795 Listed on: 01/13/2021

Home Details
Home Type
- Single Family
Est. Annual Taxes
- $25,099
Year Built
- Built in 2009
Lot Details
- 7,850 Sq Ft Lot
- Sprinkler System
- Density is up to 1 Unit/Acre
- Property is zoned WARPD617000.6U
Parking
- 3 Car Attached Garage
- Parking Available
- Front Facing Garage
- Tandem Garage
- Two Garage Doors
Property Views
- City Lights
- Mountain
Interior Spaces
- 4,117 Sq Ft Home
- Family Room with Fireplace
- Family Room Off Kitchen
- Living Room
- Dining Room
- Loft
- Bonus Room
Kitchen
- Open to Family Room
- Eat-In Kitchen
- Walk-In Pantry
- Gas Oven
- Six Burner Stove
- Gas Cooktop
- Dishwasher
- Kitchen Island
- Granite Countertops
Flooring
- Wood
- Laminate
- Stone
Bedrooms and Bathrooms
- 6 Bedrooms | 1 Main Level Bedroom
- Multi-Level Bedroom
- Walk-In Closet
- 4 Full Bathrooms
- Dual Vanity Sinks in Primary Bathroom
- Bathtub with Shower
- Exhaust Fan In Bathroom
Laundry
- Laundry Room
- Laundry on upper level
- Washer and Gas Dryer Hookup
Outdoor Features
- Exterior Lighting
- Outdoor Grill
Schools
- Suzzane Middle School
- Walnut High School
Utilities
- Central Heating and Cooling System
Listing and Financial Details
- Tax Lot 14
- Tax Tract Number 50867
- Assessor Parcel Number 8735063016
Community Details
Recreation
- Hiking Trails
Additional Features
- No Home Owners Association
- Security Guard
Ownership History
Purchase Details
Purchase Details
Home Financials for this Owner
Home Financials are based on the most recent Mortgage that was taken out on this home.Purchase Details
Home Financials for this Owner
Home Financials are based on the most recent Mortgage that was taken out on this home.Purchase Details
Purchase Details
Home Financials for this Owner
Home Financials are based on the most recent Mortgage that was taken out on this home.Similar Homes in Walnut, CA
Home Values in the Area
Average Home Value in this Area
Purchase History
| Date | Type | Sale Price | Title Company |
|---|---|---|---|
| Grant Deed | -- | Fidelity National Title Co | |
| Grant Deed | $1,785,000 | Fidelity National Title Co | |
| Interfamily Deed Transfer | -- | Fatco | |
| Grant Deed | $1,680,000 | Fatco | |
| Grant Deed | $1,324,000 | First American Title |
Mortgage History
| Date | Status | Loan Amount | Loan Type |
|---|---|---|---|
| Previous Owner | $756,000 | New Conventional |
Property History
| Date | Event | Price | Change | Sq Ft Price |
|---|---|---|---|---|
| 03/19/2021 03/19/21 | Sold | $1,785,000 | -0.8% | $434 / Sq Ft |
| 03/06/2021 03/06/21 | Pending | -- | -- | -- |
| 02/09/2021 02/09/21 | Price Changed | $1,800,000 | -5.3% | $437 / Sq Ft |
| 01/13/2021 01/13/21 | For Sale | $1,900,000 | 0.0% | $462 / Sq Ft |
| 05/01/2019 05/01/19 | Rented | $4,800 | -2.0% | -- |
| 04/29/2019 04/29/19 | Under Contract | -- | -- | -- |
| 04/15/2019 04/15/19 | Price Changed | $4,900 | -2.0% | $1 / Sq Ft |
| 03/04/2019 03/04/19 | For Rent | $5,000 | -9.1% | -- |
| 06/16/2018 06/16/18 | Rented | $5,500 | +17.0% | -- |
| 05/16/2018 05/16/18 | Price Changed | $4,700 | -2.1% | $1 / Sq Ft |
| 05/07/2018 05/07/18 | Price Changed | $4,800 | +1.1% | $1 / Sq Ft |
| 04/30/2018 04/30/18 | Price Changed | $4,750 | +5.6% | $1 / Sq Ft |
| 04/30/2018 04/30/18 | For Rent | $4,500 | -3.2% | -- |
| 03/05/2017 03/05/17 | Rented | $4,650 | -1.1% | -- |
| 02/21/2017 02/21/17 | Under Contract | -- | -- | -- |
| 02/09/2017 02/09/17 | Price Changed | $4,700 | -6.0% | $1 / Sq Ft |
| 01/24/2017 01/24/17 | Price Changed | $5,000 | +11.1% | $1 / Sq Ft |
| 01/23/2017 01/23/17 | For Rent | $4,500 | 0.0% | -- |
| 11/30/2016 11/30/16 | Sold | $1,680,000 | -6.0% | $408 / Sq Ft |
| 10/30/2016 10/30/16 | For Sale | $1,788,000 | +6.4% | $434 / Sq Ft |
| 10/28/2016 10/28/16 | Pending | -- | -- | -- |
| 10/27/2016 10/27/16 | Off Market | $1,680,000 | -- | -- |
| 10/27/2016 10/27/16 | For Sale | $1,788,000 | +6.4% | $434 / Sq Ft |
| 10/21/2016 10/21/16 | Off Market | $1,680,000 | -- | -- |
| 07/10/2016 07/10/16 | Price Changed | $1,788,000 | -1.7% | $434 / Sq Ft |
| 06/10/2016 06/10/16 | For Sale | $1,818,000 | -- | $442 / Sq Ft |
Tax History Compared to Growth
Tax History
| Year | Tax Paid | Tax Assessment Tax Assessment Total Assessment is a certain percentage of the fair market value that is determined by local assessors to be the total taxable value of land and additions on the property. | Land | Improvement |
|---|---|---|---|---|
| 2025 | $25,099 | $1,915,904 | $833,472 | $1,082,432 |
| 2024 | $25,099 | $1,878,338 | $817,130 | $1,061,208 |
| 2023 | $24,482 | $1,841,508 | $801,108 | $1,040,400 |
| 2022 | $23,908 | $1,805,400 | $785,400 | $1,020,000 |
| 2021 | $23,776 | $1,795,937 | $938,176 | $857,761 |
| 2020 | $23,478 | $1,777,523 | $928,557 | $848,966 |
| 2019 | $23,067 | $1,742,670 | $910,350 | $832,320 |
| 2018 | $22,312 | $1,708,500 | $892,500 | $816,000 |
| 2016 | $18,200 | $1,439,336 | $545,203 | $894,133 |
| 2015 | $17,858 | $1,417,717 | $537,014 | $880,703 |
| 2014 | $17,879 | $1,389,947 | $526,495 | $863,452 |
Agents Affiliated with this Home
-
Katie Yau

Seller's Agent in 2021
Katie Yau
Pinnacle Real Estate Group
(626) 922-6822
2 in this area
67 Total Sales
-
CELIA VALENZUELA

Buyer's Agent in 2021
CELIA VALENZUELA
Elevate Real Estate Agency
(909) 696-1312
1 in this area
18 Total Sales
-
Jason Chen
J
Buyer's Agent in 2019
Jason Chen
Kingston Realty
(626) 205-0972
15 Total Sales
-
S
Buyer's Agent in 2017
Shih-Ting Chiu
A + Realty & Mortgage
-
Xiao Zhang

Seller's Agent in 2016
Xiao Zhang
RE/MAX
3 in this area
83 Total Sales
Map
Source: California Regional Multiple Listing Service (CRMLS)
MLS Number: AR21008396
APN: 8735-063-016
- 19668 Three Oaks Ln
- 19710 Quail Ridge Cir
- 953 N Hunters Hill Dr
- 19599 Highland Terrace Dr
- 19519 Mulberry Dr
- 1330 Waterbrook Cir
- 19910 Tennessee Trail
- 1279 Waterbrook Cir
- 20206 E Walnut Canyon Rd
- 1118 Highlight Dr
- 1202 Duke Ln
- 653 Rocking Horse Rd
- 1278 Inspiration Point
- 20261 Rim Ridge Rd
- 20329 Rim Ridge Rd
- 1048 Highlight Dr
- 637 Silver Bridle Rd
- 19440 Branding Iron Rd
- 19110 Summit Ridge Dr
- 3025 E Hillside Dr
