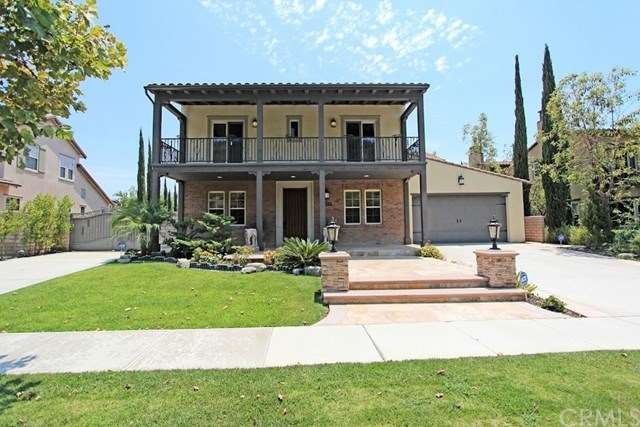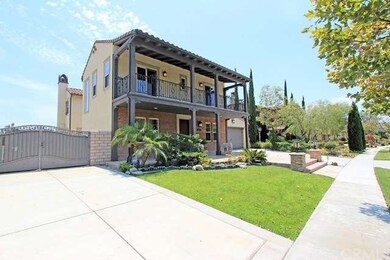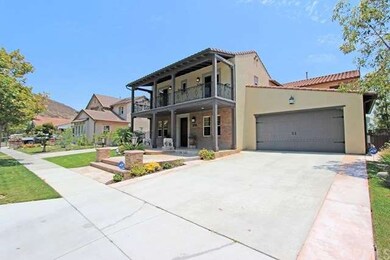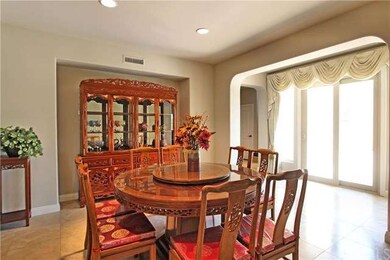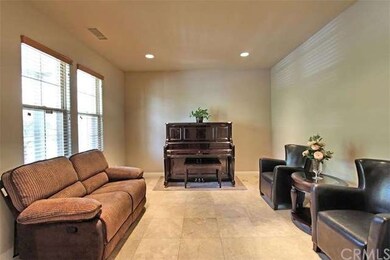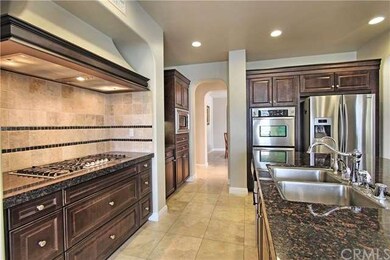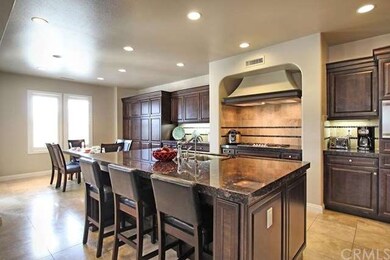
19748 Three Oaks Ln Walnut, CA 91789
Highlights
- Solar Power System
- Primary Bedroom Suite
- Updated Kitchen
- Leonard G. Westhoff Elementary School Rated A
- City Lights View
- Contemporary Architecture
About This Home
As of March 2021**Walnut school district ** Located at Three Oaks Community & the Award-Winning Walnut School District. 180 degree-Panoramic city lights view and Mountain View. Large flat lot with sports court, a Koi pond, gazebo, water fountain and RV parking. This private estate exudes a majestic feel with its open entry way and floor plan. Laminated Wood flooring throughout the second floor, designer series dual panel windows, wooden plantation shutters throughout the entire house. It boasts 4 bedrooms, a library, entertainment room (can convert to a guest room), and downstairs suite. Rest in a deluxe master suite with its upgraded bathtub, shower room, double sinks and a large walk-in closet. Classy and spacious dining room. Family room with an immaculate fireplace. Upgraded kitchen with granite countertops custom backsplash, Espresso stained Maple cabinets (throughout the residence), stainless steel appliances and a Chinese-style wok kitchen. Further enhancements include motion light sensors in all bathrooms, A/C control upstairs control and separate control downstairs, lastly 3 cars tandem parking.
Home Details
Home Type
- Single Family
Est. Annual Taxes
- $25,099
Year Built
- Built in 2009
Lot Details
- 10,210 Sq Ft Lot
- Rural Setting
Parking
- 3 Car Garage
- Parking Available
- Front Facing Garage
Property Views
- City Lights
- Mountain
Home Design
- Contemporary Architecture
Interior Spaces
- 4,117 Sq Ft Home
- Brick Wall or Ceiling
- Cathedral Ceiling
- Recessed Lighting
- Shutters
- Drapes & Rods
- Formal Entry
- Family Room with Fireplace
- Family Room Off Kitchen
- Living Room
- Dining Room
- Den
- Library
- Recreation Room
- Attic Fan
Kitchen
- Updated Kitchen
- Breakfast Area or Nook
- Open to Family Room
- Eat-In Kitchen
- Breakfast Bar
- Double Oven
- Built-In Range
- Dishwasher
- Kitchen Island
- Granite Countertops
- Disposal
Flooring
- Wood
- Stone
Bedrooms and Bathrooms
- 5 Bedrooms
- Retreat
- Main Floor Bedroom
- Primary Bedroom Suite
- Walk-In Closet
- 4 Full Bathrooms
Laundry
- Laundry Room
- Laundry on upper level
Home Security
- Carbon Monoxide Detectors
- Fire and Smoke Detector
Outdoor Features
- Balcony
- Outdoor Grill
Additional Features
- Solar Power System
- Central Heating and Cooling System
Community Details
- No Home Owners Association
Listing and Financial Details
- Tax Lot 14
- Tax Tract Number 50876
- Assessor Parcel Number 8735063016
Ownership History
Purchase Details
Purchase Details
Home Financials for this Owner
Home Financials are based on the most recent Mortgage that was taken out on this home.Purchase Details
Home Financials for this Owner
Home Financials are based on the most recent Mortgage that was taken out on this home.Purchase Details
Purchase Details
Home Financials for this Owner
Home Financials are based on the most recent Mortgage that was taken out on this home.Similar Homes in the area
Home Values in the Area
Average Home Value in this Area
Purchase History
| Date | Type | Sale Price | Title Company |
|---|---|---|---|
| Grant Deed | -- | Fidelity National Title Co | |
| Grant Deed | $1,785,000 | Fidelity National Title Co | |
| Interfamily Deed Transfer | -- | Fatco | |
| Grant Deed | $1,680,000 | Fatco | |
| Grant Deed | $1,324,000 | First American Title |
Mortgage History
| Date | Status | Loan Amount | Loan Type |
|---|---|---|---|
| Previous Owner | $756,000 | New Conventional |
Property History
| Date | Event | Price | Change | Sq Ft Price |
|---|---|---|---|---|
| 03/19/2021 03/19/21 | Sold | $1,785,000 | -0.8% | $434 / Sq Ft |
| 03/06/2021 03/06/21 | Pending | -- | -- | -- |
| 02/09/2021 02/09/21 | Price Changed | $1,800,000 | -5.3% | $437 / Sq Ft |
| 01/13/2021 01/13/21 | For Sale | $1,900,000 | 0.0% | $462 / Sq Ft |
| 05/01/2019 05/01/19 | Rented | $4,800 | -2.0% | -- |
| 04/29/2019 04/29/19 | Under Contract | -- | -- | -- |
| 04/15/2019 04/15/19 | Price Changed | $4,900 | -2.0% | $1 / Sq Ft |
| 03/04/2019 03/04/19 | For Rent | $5,000 | -9.1% | -- |
| 06/16/2018 06/16/18 | Rented | $5,500 | +17.0% | -- |
| 05/16/2018 05/16/18 | Price Changed | $4,700 | -2.1% | $1 / Sq Ft |
| 05/07/2018 05/07/18 | Price Changed | $4,800 | +1.1% | $1 / Sq Ft |
| 04/30/2018 04/30/18 | Price Changed | $4,750 | +5.6% | $1 / Sq Ft |
| 04/30/2018 04/30/18 | For Rent | $4,500 | -3.2% | -- |
| 03/05/2017 03/05/17 | Rented | $4,650 | -1.1% | -- |
| 02/21/2017 02/21/17 | Under Contract | -- | -- | -- |
| 02/09/2017 02/09/17 | Price Changed | $4,700 | -6.0% | $1 / Sq Ft |
| 01/24/2017 01/24/17 | Price Changed | $5,000 | +11.1% | $1 / Sq Ft |
| 01/23/2017 01/23/17 | For Rent | $4,500 | 0.0% | -- |
| 11/30/2016 11/30/16 | Sold | $1,680,000 | -6.0% | $408 / Sq Ft |
| 10/30/2016 10/30/16 | For Sale | $1,788,000 | +6.4% | $434 / Sq Ft |
| 10/28/2016 10/28/16 | Pending | -- | -- | -- |
| 10/27/2016 10/27/16 | Off Market | $1,680,000 | -- | -- |
| 10/27/2016 10/27/16 | For Sale | $1,788,000 | +6.4% | $434 / Sq Ft |
| 10/21/2016 10/21/16 | Off Market | $1,680,000 | -- | -- |
| 07/10/2016 07/10/16 | Price Changed | $1,788,000 | -1.7% | $434 / Sq Ft |
| 06/10/2016 06/10/16 | For Sale | $1,818,000 | -- | $442 / Sq Ft |
Tax History Compared to Growth
Tax History
| Year | Tax Paid | Tax Assessment Tax Assessment Total Assessment is a certain percentage of the fair market value that is determined by local assessors to be the total taxable value of land and additions on the property. | Land | Improvement |
|---|---|---|---|---|
| 2025 | $25,099 | $1,915,904 | $833,472 | $1,082,432 |
| 2024 | $25,099 | $1,878,338 | $817,130 | $1,061,208 |
| 2023 | $24,482 | $1,841,508 | $801,108 | $1,040,400 |
| 2022 | $23,908 | $1,805,400 | $785,400 | $1,020,000 |
| 2021 | $23,776 | $1,795,937 | $938,176 | $857,761 |
| 2020 | $23,478 | $1,777,523 | $928,557 | $848,966 |
| 2019 | $23,067 | $1,742,670 | $910,350 | $832,320 |
| 2018 | $22,312 | $1,708,500 | $892,500 | $816,000 |
| 2016 | $18,200 | $1,439,336 | $545,203 | $894,133 |
| 2015 | $17,858 | $1,417,717 | $537,014 | $880,703 |
| 2014 | $17,879 | $1,389,947 | $526,495 | $863,452 |
Agents Affiliated with this Home
-

Seller's Agent in 2021
Katie Yau
Pinnacle Real Estate Group
(626) 922-6822
2 in this area
65 Total Sales
-

Buyer's Agent in 2021
CELIA VALENZUELA
Elevate Real Estate Agency
(909) 696-1312
1 in this area
18 Total Sales
-
J
Buyer's Agent in 2019
Jason Chen
Kingston Realty
(626) 205-0972
16 Total Sales
-
S
Buyer's Agent in 2017
Shih-Ting Chiu
A + Realty & Mortgage
-

Seller's Agent in 2016
Xiao Zhang
RE/MAX
3 in this area
85 Total Sales
Map
Source: California Regional Multiple Listing Service (CRMLS)
MLS Number: TR16125837
APN: 8735-063-016
- 19668 Three Oaks Ln
- 19710 Quail Ridge Cir
- 953 N Hunters Hill Dr
- 19599 Highland Terrace Dr
- 19519 Mulberry Dr
- 19910 Tennessee Trail
- 1279 Waterbrook Cir
- 1278 Inspiration Point
- 20261 Rim Ridge Rd
- 20329 Rim Ridge Rd
- 1048 Highlight Dr
- 637 Silver Bridle Rd
- 3025 E Hillside Dr
- 745 El Vallencito Dr
- 2977 E Hillside Dr
- 20487 Gartel Dr
- 19339 Branding Iron Rd
- 18 Camelback Dr
- 1467 S Montezuma Way
- 2839 Horizon Hills Dr
