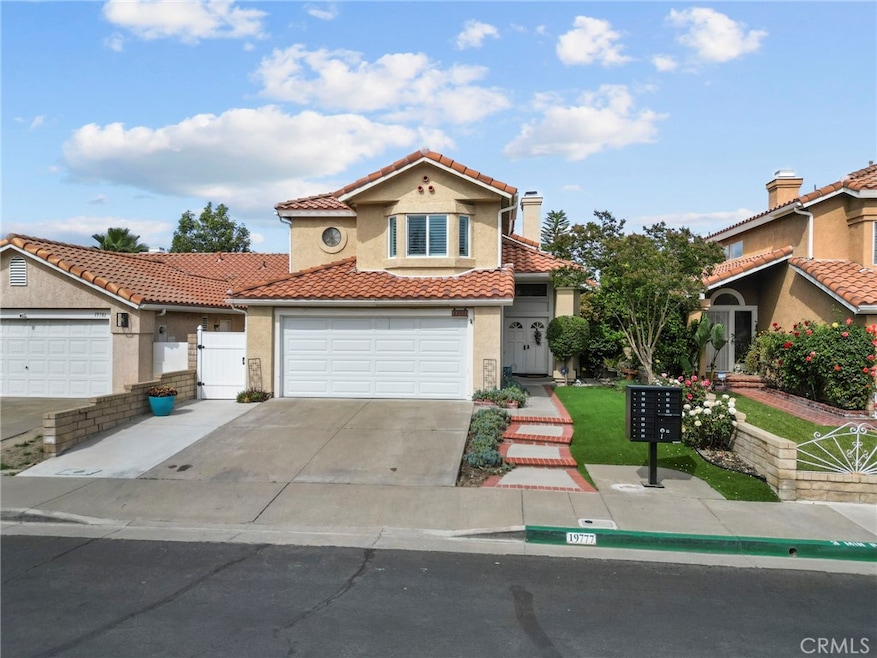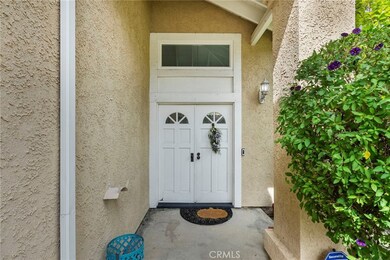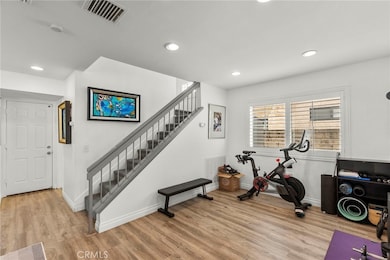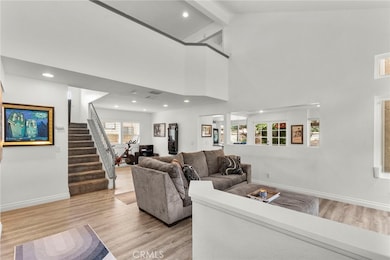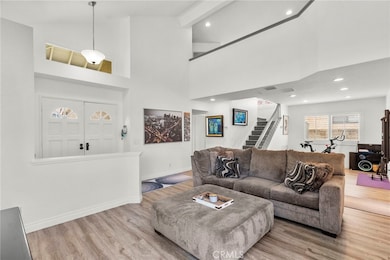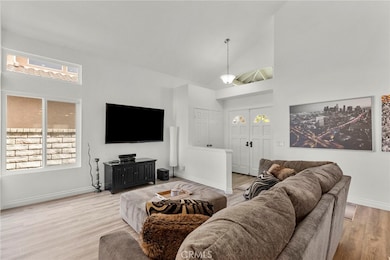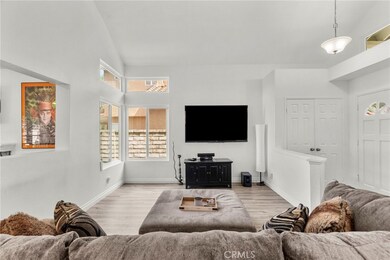
19777 Azure Field Dr Newhall, CA 91321
Estimated payment $4,987/month
Highlights
- Updated Kitchen
- Mountain View
- Cathedral Ceiling
- La Mesa Junior High School Rated A-
- Traditional Architecture
- Wood Flooring
About This Home
CHARMING, TURN KEY HOME IN CENTRALLY LOCATED, AND VERY PRIVATE RAINBOW GLEN COMMUNITY... This home offers 3 full bedrooms, and a large loft! Hardwood floors cover the downstairs, and wrap around into the kitchen. The completely remodeled kitchen offers newer cabinetry, quartz counters, large center island, and beautiful stainless steel appliances. Not 1, but 2 larger family rooms downstairs, one of them w/ French doors leading to your very private backyard. All 3 bedrooms are upstairs, along with a large loft (that can easily become a 4th bedroom). Double door entry leads you into the spacious master suite which offers vaulted ceilings, and a completely remodeled master bathroom, w/ walk in closet. This gorgeous property features newer dual pane windows, wood shutters, recessed lighting and ceiling fans throughout, tastefully remodeled bathrooms, and a leased / low payment solar system that covers all of the power the house requires. With a VERY low HOA, and NO MELLO ROOS, this home won't last long! Call today for your private showing.
Last Listed By
Real Brokerage Technologies, Inc. Brokerage Phone: 661-714-4712 License #01449222 Listed on: 05/23/2025

Home Details
Home Type
- Single Family
Est. Annual Taxes
- $7,802
Year Built
- Built in 1987 | Remodeled
Lot Details
- 3,408 Sq Ft Lot
- Southwest Facing Home
- Lot Sloped Down
- Property is zoned SCUR2
HOA Fees
- $91 Monthly HOA Fees
Parking
- 2 Car Direct Access Garage
- Parking Available
- Driveway
Property Views
- Mountain
- Neighborhood
Home Design
- Traditional Architecture
- Planned Development
- Tile Roof
Interior Spaces
- 1,708 Sq Ft Home
- 2-Story Property
- Cathedral Ceiling
- Recessed Lighting
- Double Pane Windows
- Plantation Shutters
- Family Room with Fireplace
- Family Room Off Kitchen
- Living Room
Kitchen
- Updated Kitchen
- Open to Family Room
- Eat-In Kitchen
- Breakfast Bar
- Double Self-Cleaning Convection Oven
- Dishwasher
- Kitchen Island
- Quartz Countertops
- Self-Closing Drawers and Cabinet Doors
Flooring
- Wood
- Carpet
- Laminate
Bedrooms and Bathrooms
- 3 Bedrooms
- All Upper Level Bedrooms
- Walk-In Closet
- Remodeled Bathroom
- 3 Full Bathrooms
- Quartz Bathroom Countertops
- Dual Vanity Sinks in Primary Bathroom
Laundry
- Laundry Room
- Laundry in Garage
Outdoor Features
- Covered patio or porch
- Exterior Lighting
Location
- Suburban Location
Utilities
- Central Heating and Cooling System
- Sewer Paid
Listing and Financial Details
- Tax Lot 53
- Tax Tract Number 31024
- Assessor Parcel Number 2836052053
- $1,444 per year additional tax assessments
Community Details
Overview
- Rainbow Glen Association, Phone Number (661) 295-5966
- National Property Management HOA
- Rainbow Glen Subdivision
Recreation
- Community Pool
Map
Home Values in the Area
Average Home Value in this Area
Tax History
| Year | Tax Paid | Tax Assessment Tax Assessment Total Assessment is a certain percentage of the fair market value that is determined by local assessors to be the total taxable value of land and additions on the property. | Land | Improvement |
|---|---|---|---|---|
| 2024 | $7,802 | $536,111 | $187,697 | $348,414 |
| 2023 | $7,600 | $525,600 | $184,017 | $341,583 |
| 2022 | $7,445 | $515,295 | $180,409 | $334,886 |
| 2021 | $7,285 | $505,192 | $176,872 | $328,320 |
| 2019 | $6,980 | $490,210 | $171,627 | $318,583 |
| 2018 | $6,861 | $480,599 | $168,262 | $312,337 |
| 2016 | $6,449 | $461,938 | $161,729 | $300,209 |
| 2015 | $6,371 | $428,391 | $200,528 | $227,863 |
| 2014 | -- | $420,000 | $196,600 | $223,400 |
Property History
| Date | Event | Price | Change | Sq Ft Price |
|---|---|---|---|---|
| 05/23/2025 05/23/25 | For Sale | $799,998 | +75.8% | $468 / Sq Ft |
| 03/12/2015 03/12/15 | Sold | $455,000 | +1.1% | $266 / Sq Ft |
| 02/04/2015 02/04/15 | Pending | -- | -- | -- |
| 02/02/2015 02/02/15 | For Sale | $449,999 | +7.1% | $263 / Sq Ft |
| 12/31/2013 12/31/13 | Sold | $420,000 | 0.0% | $246 / Sq Ft |
| 12/12/2013 12/12/13 | Pending | -- | -- | -- |
| 12/05/2013 12/05/13 | Price Changed | $419,900 | -2.3% | $246 / Sq Ft |
| 11/29/2013 11/29/13 | For Sale | $429,900 | +19.4% | $252 / Sq Ft |
| 11/01/2013 11/01/13 | Sold | $360,000 | +7.0% | $211 / Sq Ft |
| 07/16/2013 07/16/13 | For Sale | $336,500 | -- | $197 / Sq Ft |
Purchase History
| Date | Type | Sale Price | Title Company |
|---|---|---|---|
| Interfamily Deed Transfer | -- | Wfg Title | |
| Interfamily Deed Transfer | -- | Ticor Title Co | |
| Grant Deed | $445,000 | Ticor Title | |
| Grant Deed | $420,000 | Orange Coast Title Company | |
| Grant Deed | $345,000 | Ticor Title Riverside | |
| Grant Deed | $530,000 | Investors Title | |
| Grant Deed | $275,454 | First American Title Co | |
| Grant Deed | $170,000 | Stewart Title | |
| Trustee Deed | $97,233 | Stewart Title |
Mortgage History
| Date | Status | Loan Amount | Loan Type |
|---|---|---|---|
| Open | $520,000 | New Conventional | |
| Closed | $338,000 | New Conventional | |
| Closed | $364,000 | New Conventional | |
| Previous Owner | $399,000 | New Conventional | |
| Previous Owner | $15,000 | Unknown | |
| Previous Owner | $503,500 | Balloon | |
| Previous Owner | $250,000 | Credit Line Revolving | |
| Previous Owner | $112,500 | Stand Alone Second | |
| Previous Owner | $75,000 | Credit Line Revolving | |
| Previous Owner | $46,000 | Credit Line Revolving | |
| Previous Owner | $287,250 | Unknown | |
| Previous Owner | $66,000 | Credit Line Revolving | |
| Previous Owner | $220,000 | No Value Available | |
| Previous Owner | $174,800 | Unknown | |
| Previous Owner | $153,000 | No Value Available | |
| Closed | $55,000 | No Value Available |
Similar Homes in the area
Source: California Regional Multiple Listing Service (CRMLS)
MLS Number: SR25114535
APN: 2836-052-053
- 19709 Azure Field Dr
- 26144 Rainbow Glen Dr
- 19810 Sandpiper Place Unit 22
- 19814 Sandpiper Place Unit 30
- 19804 Sandpiper Place Unit 10
- 26146 Rainbow Glen Dr
- 26373 Oak Highland Dr Unit E
- 26351 Oak Plain Dr Unit D
- 19728 Ellis Henry Ct
- 19828 Spanish Oak Dr
- 19540 Ellis Henry Ct
- 26212 Rainbow Glen Dr
- 19504 Avenue of The Oaks Unit C
- 26478 Fairway Cir
- 19358 Avenue of The Oaks
- 26227 Rainbow Glen Dr
- 26337 Green Terrace Dr
- 19934 Avenue of The Oaks
- 20076 Avenue of The Oaks Unit 194
- 26346 Rainbow Glen Dr Unit 291
