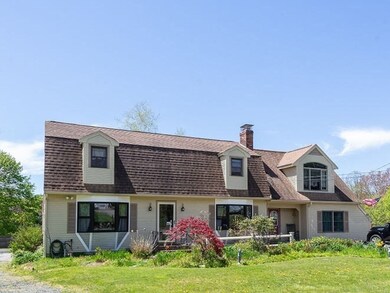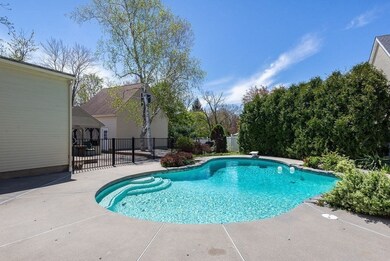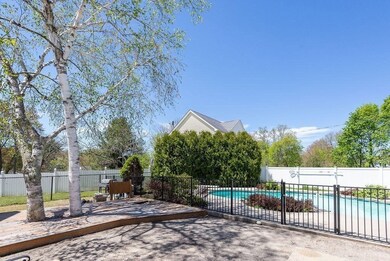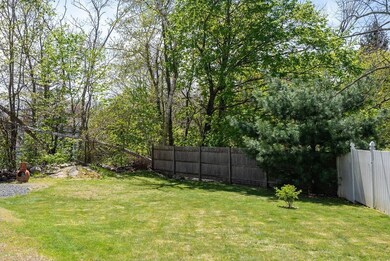
198 Dutcher St Hopedale, MA 01747
Highlights
- Medical Services
- Custom Closet System
- Deck
- In Ground Pool
- Cape Cod Architecture
- 5-minute walk to Hopedale Parklands
About This Home
As of June 2022This Custom 10 room Cape with In-law Apartment offers a wonderful layout for entertaining inside and out! Spacious eat-in kitchen with Corian counters and built-in desk, living room with fireplace, large dining room, plus bright and sunny family with custom cabinets, fireplace and access to patio and backyard oasis. 3 good sized bedrooms including main suite with walk in closet. The in-law features large bedroom with walk in closet and full bath, bonus room and kitchen with hardwood floors plus washer and dryer and deck to backyard. Enjoy the in-ground gunite pool, screened gazebo, fully fenced yard, fire pit, irrigation, 2 car garage with loft/office area and shed. Close to town park and great commuter location. Just unpack and enjoy. First Showings Sunday 5/22 11:30-2:00
Home Details
Home Type
- Single Family
Est. Annual Taxes
- $9,070
Year Built
- Built in 1981
Lot Details
- 0.46 Acre Lot
- Fenced
- Sprinkler System
Parking
- 2 Car Detached Garage
- Parking Storage or Cabinetry
- Workshop in Garage
- Side Facing Garage
- Garage Door Opener
- Stone Driveway
- Open Parking
- Off-Street Parking
Home Design
- Cape Cod Architecture
- Frame Construction
- Shingle Roof
- Concrete Perimeter Foundation
Interior Spaces
- 3,578 Sq Ft Home
- Central Vacuum
- Chair Railings
- Beamed Ceilings
- Cathedral Ceiling
- Ceiling Fan
- Skylights
- Bay Window
- Sliding Doors
- Entryway
- Family Room with Fireplace
- Living Room with Fireplace
- Dining Area
- Bonus Room
Kitchen
- Range<<rangeHoodToken>>
- <<Second Dishwasher>>
- Upgraded Countertops
Flooring
- Wood
- Wall to Wall Carpet
- Laminate
- Ceramic Tile
Bedrooms and Bathrooms
- 4 Bedrooms
- Primary bedroom located on second floor
- Custom Closet System
- Walk-In Closet
- 3 Full Bathrooms
- <<tubWithShowerToken>>
- Separate Shower
Laundry
- Laundry on main level
- Dryer
- Washer
Partially Finished Basement
- Basement Fills Entire Space Under The House
- Interior and Exterior Basement Entry
- Sump Pump
- Block Basement Construction
Outdoor Features
- In Ground Pool
- Bulkhead
- Deck
- Covered patio or porch
- Gazebo
- Outdoor Storage
- Rain Gutters
Location
- Property is near schools
Utilities
- Window Unit Cooling System
- Heating System Uses Oil
- Baseboard Heating
- Electric Baseboard Heater
- 200+ Amp Service
- Oil Water Heater
Community Details
- Medical Services
- Shops
Listing and Financial Details
- Assessor Parcel Number 1547749
Ownership History
Purchase Details
Home Financials for this Owner
Home Financials are based on the most recent Mortgage that was taken out on this home.Purchase Details
Home Financials for this Owner
Home Financials are based on the most recent Mortgage that was taken out on this home.Purchase Details
Home Financials for this Owner
Home Financials are based on the most recent Mortgage that was taken out on this home.Purchase Details
Purchase Details
Home Financials for this Owner
Home Financials are based on the most recent Mortgage that was taken out on this home.Purchase Details
Purchase Details
Home Financials for this Owner
Home Financials are based on the most recent Mortgage that was taken out on this home.Similar Homes in the area
Home Values in the Area
Average Home Value in this Area
Purchase History
| Date | Type | Sale Price | Title Company |
|---|---|---|---|
| Not Resolvable | $470,000 | -- | |
| Deed | -- | -- | |
| Not Resolvable | $380,000 | -- | |
| Deed | -- | -- | |
| Deed | $452,500 | -- | |
| Foreclosure Deed | $342,000 | -- | |
| Deed | $200,000 | -- |
Mortgage History
| Date | Status | Loan Amount | Loan Type |
|---|---|---|---|
| Open | $43,500 | Stand Alone Refi Refinance Of Original Loan | |
| Open | $468,750 | Stand Alone Refi Refinance Of Original Loan | |
| Closed | $376,000 | New Conventional | |
| Closed | $12,000 | Stand Alone Second | |
| Previous Owner | $45,000 | Unknown | |
| Previous Owner | $342,000 | New Conventional | |
| Previous Owner | $361,000 | New Conventional | |
| Previous Owner | $250,000 | Purchase Money Mortgage | |
| Previous Owner | $275,000 | No Value Available | |
| Previous Owner | $380,000 | Purchase Money Mortgage | |
| Previous Owner | $150,000 | No Value Available | |
| Previous Owner | $75,000 | No Value Available | |
| Previous Owner | $250,000 | No Value Available | |
| Previous Owner | $230,000 | No Value Available |
Property History
| Date | Event | Price | Change | Sq Ft Price |
|---|---|---|---|---|
| 06/29/2022 06/29/22 | Sold | $680,000 | -0.7% | $190 / Sq Ft |
| 05/24/2022 05/24/22 | Pending | -- | -- | -- |
| 05/19/2022 05/19/22 | For Sale | $685,000 | +45.7% | $191 / Sq Ft |
| 11/05/2018 11/05/18 | Sold | $470,000 | -2.1% | $131 / Sq Ft |
| 09/19/2018 09/19/18 | Pending | -- | -- | -- |
| 09/14/2018 09/14/18 | For Sale | $479,900 | +26.3% | $134 / Sq Ft |
| 10/25/2012 10/25/12 | Sold | $380,000 | -5.0% | $120 / Sq Ft |
| 08/21/2012 08/21/12 | Pending | -- | -- | -- |
| 06/18/2012 06/18/12 | Price Changed | $399,990 | -4.7% | $126 / Sq Ft |
| 04/23/2012 04/23/12 | Price Changed | $419,898 | -3.5% | $132 / Sq Ft |
| 01/27/2012 01/27/12 | For Sale | $435,000 | -- | $137 / Sq Ft |
Tax History Compared to Growth
Tax History
| Year | Tax Paid | Tax Assessment Tax Assessment Total Assessment is a certain percentage of the fair market value that is determined by local assessors to be the total taxable value of land and additions on the property. | Land | Improvement |
|---|---|---|---|---|
| 2025 | $10,692 | $643,700 | $163,600 | $480,100 |
| 2024 | $10,237 | $616,700 | $155,800 | $460,900 |
| 2023 | $9,218 | $570,800 | $153,200 | $417,600 |
| 2022 | $9,070 | $530,100 | $140,500 | $389,600 |
| 2021 | $8,713 | $487,600 | $127,700 | $359,900 |
| 2020 | $8,378 | $481,200 | $127,700 | $353,500 |
| 2019 | $7,578 | $431,300 | $122,100 | $309,200 |
| 2018 | $7,363 | $418,800 | $116,600 | $302,200 |
| 2017 | $7,001 | $404,900 | $110,300 | $294,600 |
| 2016 | $6,734 | $400,100 | $110,300 | $289,800 |
| 2015 | $6,355 | $383,300 | $110,300 | $273,000 |
Agents Affiliated with this Home
-
Kelly Crowley

Seller's Agent in 2022
Kelly Crowley
Keller Williams Elite
(734) 274-0707
1 in this area
97 Total Sales
-
Marina Sparages

Buyer's Agent in 2022
Marina Sparages
Coldwell Banker Realty - Franklin
(508) 330-5232
1 in this area
87 Total Sales
-
Laina Kaplan

Seller's Agent in 2018
Laina Kaplan
Realty Executives
(508) 577-3538
81 Total Sales
-
L
Seller's Agent in 2012
Les Rudman
ERA Key Realty Services- Milf
-
T
Buyer's Agent in 2012
Team Member
Northeast Signature Properties, LLC
Map
Source: MLS Property Information Network (MLS PIN)
MLS Number: 72985295
APN: HOPE-000005-000013
- 0 West St
- 8 Country Club Ln Unit B
- 9 Country Club Ln Unit A
- 75 Jones Rd
- 25 Country Club Ln Unit B
- 29 Cunniff Ave
- 101 Jones Rd Unit 101
- 2 Northrop St
- 19 Oak St
- 24 Elizabeth Rd
- 30 Purdue Dr
- 58 Madden Ave
- 23 Iadarola Ave
- 3 Bancroft Park
- 6 Crockett Cir
- 4 Grace St
- 34 Salvia Dr
- 33 Redwood Dr
- 6 Steel Rd
- 44 Lawrence St






