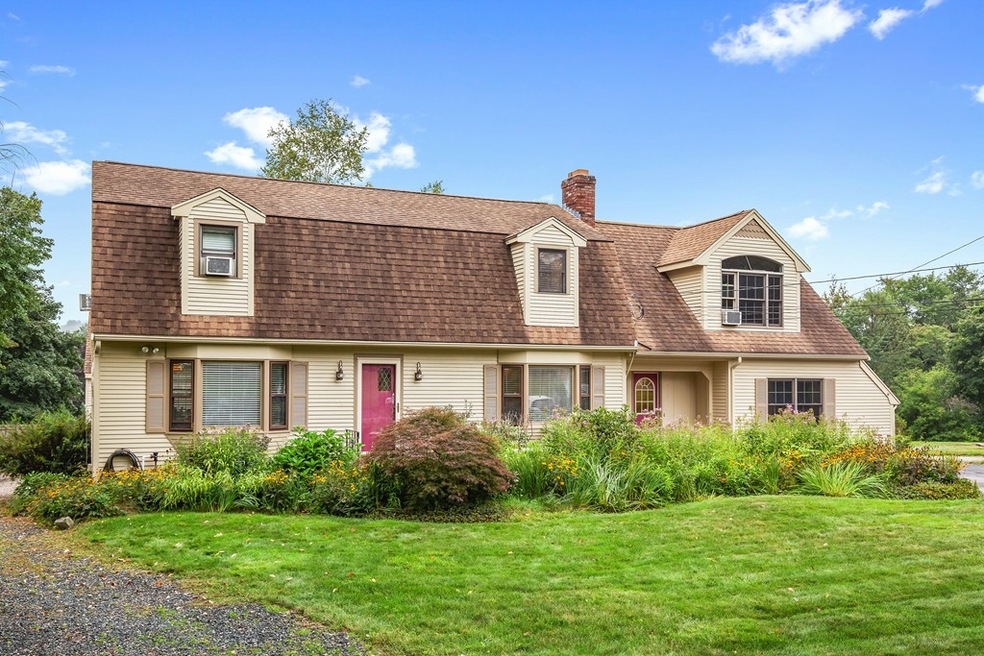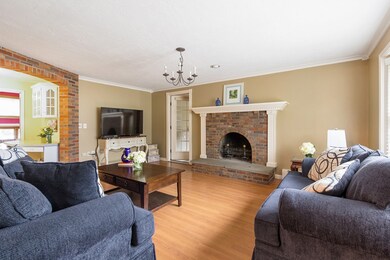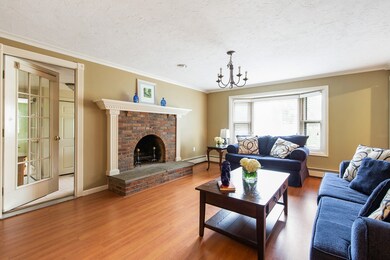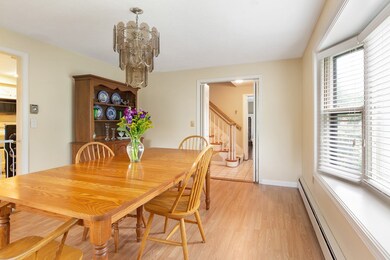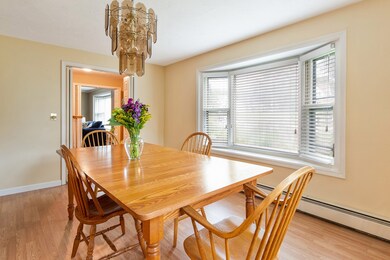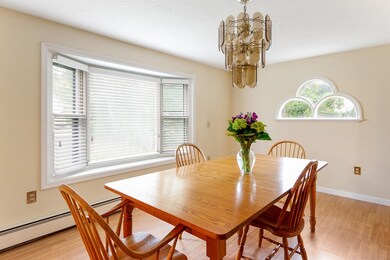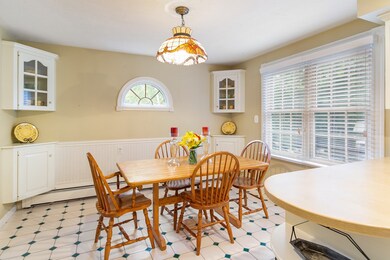
198 Dutcher St Hopedale, MA 01747
Highlights
- In Ground Pool
- Wood Flooring
- Porch
- Landscaped Professionally
- Fenced Yard
- 5-minute walk to Hopedale Parklands
About This Home
As of June 2022Welcome Home. Come See This Beautiful Custom 11 Room Cape with In Law Apartment. Flexible Floor Plan. Wonderful Layout for Entertaining. Eat in Kitchen with Corian Counter tops. Beautiful Living Room with Fireplace. Family Room with Fireplace, Built Ins & Vaulted Ceiling. First Floor Laundry. Spacious 3 Bedrooms in Main House. Game Room in Finished Lower Level. In Law Apartment with Master Bedroom Retreat. All Appliances Included. Detached 2 Car Garage with Loft. Newly Painted Exterior. In Ground Pool. Screened in Cabana. Fenced In Yard. Irrigation System. Town Water & Sewer. Shed. Walking Distance to Town Park. Great Commuter Location. Just unpack and Enjoy! Stop by the Open House Sunday September 16th Noon- 2 pm. You will not be disappointed!
Home Details
Home Type
- Single Family
Est. Annual Taxes
- $10,692
Year Built
- Built in 1981
Lot Details
- Year Round Access
- Fenced Yard
- Landscaped Professionally
- Sprinkler System
- Property is zoned RA
Parking
- 2 Car Garage
Interior Spaces
- Central Vacuum
- Decorative Lighting
- Window Screens
- Basement
Kitchen
- Range<<rangeHoodToken>>
- <<microwave>>
- Dishwasher
- Disposal
Flooring
- Wood
- Wall to Wall Carpet
- Laminate
- Tile
Laundry
- Dryer
- Washer
Eco-Friendly Details
- Whole House Vacuum System
Outdoor Features
- In Ground Pool
- Covered Deck
- Patio
- Storage Shed
- Rain Gutters
- Porch
Utilities
- Cooling System Mounted In Outer Wall Opening
- Hot Water Baseboard Heater
- Electric Baseboard Heater
- Heating System Uses Oil
- Oil Water Heater
- Cable TV Available
Ownership History
Purchase Details
Home Financials for this Owner
Home Financials are based on the most recent Mortgage that was taken out on this home.Purchase Details
Home Financials for this Owner
Home Financials are based on the most recent Mortgage that was taken out on this home.Purchase Details
Home Financials for this Owner
Home Financials are based on the most recent Mortgage that was taken out on this home.Purchase Details
Purchase Details
Home Financials for this Owner
Home Financials are based on the most recent Mortgage that was taken out on this home.Purchase Details
Purchase Details
Home Financials for this Owner
Home Financials are based on the most recent Mortgage that was taken out on this home.Similar Homes in Hopedale, MA
Home Values in the Area
Average Home Value in this Area
Purchase History
| Date | Type | Sale Price | Title Company |
|---|---|---|---|
| Not Resolvable | $470,000 | -- | |
| Deed | -- | -- | |
| Not Resolvable | $380,000 | -- | |
| Deed | -- | -- | |
| Deed | $452,500 | -- | |
| Foreclosure Deed | $342,000 | -- | |
| Deed | $200,000 | -- |
Mortgage History
| Date | Status | Loan Amount | Loan Type |
|---|---|---|---|
| Open | $43,500 | Stand Alone Refi Refinance Of Original Loan | |
| Open | $468,750 | Stand Alone Refi Refinance Of Original Loan | |
| Closed | $376,000 | New Conventional | |
| Closed | $12,000 | Stand Alone Second | |
| Previous Owner | $45,000 | Unknown | |
| Previous Owner | $342,000 | New Conventional | |
| Previous Owner | $361,000 | New Conventional | |
| Previous Owner | $250,000 | Purchase Money Mortgage | |
| Previous Owner | $275,000 | No Value Available | |
| Previous Owner | $380,000 | Purchase Money Mortgage | |
| Previous Owner | $150,000 | No Value Available | |
| Previous Owner | $75,000 | No Value Available | |
| Previous Owner | $250,000 | No Value Available | |
| Previous Owner | $230,000 | No Value Available |
Property History
| Date | Event | Price | Change | Sq Ft Price |
|---|---|---|---|---|
| 06/29/2022 06/29/22 | Sold | $680,000 | -0.7% | $190 / Sq Ft |
| 05/24/2022 05/24/22 | Pending | -- | -- | -- |
| 05/19/2022 05/19/22 | For Sale | $685,000 | +45.7% | $191 / Sq Ft |
| 11/05/2018 11/05/18 | Sold | $470,000 | -2.1% | $131 / Sq Ft |
| 09/19/2018 09/19/18 | Pending | -- | -- | -- |
| 09/14/2018 09/14/18 | For Sale | $479,900 | +26.3% | $134 / Sq Ft |
| 10/25/2012 10/25/12 | Sold | $380,000 | -5.0% | $120 / Sq Ft |
| 08/21/2012 08/21/12 | Pending | -- | -- | -- |
| 06/18/2012 06/18/12 | Price Changed | $399,990 | -4.7% | $126 / Sq Ft |
| 04/23/2012 04/23/12 | Price Changed | $419,898 | -3.5% | $132 / Sq Ft |
| 01/27/2012 01/27/12 | For Sale | $435,000 | -- | $137 / Sq Ft |
Tax History Compared to Growth
Tax History
| Year | Tax Paid | Tax Assessment Tax Assessment Total Assessment is a certain percentage of the fair market value that is determined by local assessors to be the total taxable value of land and additions on the property. | Land | Improvement |
|---|---|---|---|---|
| 2025 | $10,692 | $643,700 | $163,600 | $480,100 |
| 2024 | $10,237 | $616,700 | $155,800 | $460,900 |
| 2023 | $9,218 | $570,800 | $153,200 | $417,600 |
| 2022 | $9,070 | $530,100 | $140,500 | $389,600 |
| 2021 | $8,713 | $487,600 | $127,700 | $359,900 |
| 2020 | $8,378 | $481,200 | $127,700 | $353,500 |
| 2019 | $7,578 | $431,300 | $122,100 | $309,200 |
| 2018 | $7,363 | $418,800 | $116,600 | $302,200 |
| 2017 | $7,001 | $404,900 | $110,300 | $294,600 |
| 2016 | $6,734 | $400,100 | $110,300 | $289,800 |
| 2015 | $6,355 | $383,300 | $110,300 | $273,000 |
Agents Affiliated with this Home
-
Kelly Crowley

Seller's Agent in 2022
Kelly Crowley
Keller Williams Elite
(734) 274-0707
1 in this area
97 Total Sales
-
Marina Sparages

Buyer's Agent in 2022
Marina Sparages
Coldwell Banker Realty - Franklin
(508) 330-5232
1 in this area
87 Total Sales
-
Laina Kaplan

Seller's Agent in 2018
Laina Kaplan
Realty Executives
(508) 577-3538
81 Total Sales
-
L
Seller's Agent in 2012
Les Rudman
ERA Key Realty Services- Milf
-
T
Buyer's Agent in 2012
Team Member
Northeast Signature Properties, LLC
Map
Source: MLS Property Information Network (MLS PIN)
MLS Number: 72395494
APN: HOPE-000005-000013
- 0 West St
- 8 Country Club Ln Unit B
- 9 Country Club Ln Unit A
- 75 Jones Rd
- 25 Country Club Ln Unit B
- 29 Cunniff Ave
- 101 Jones Rd Unit 101
- 2 Northrop St
- 19 Oak St
- 24 Elizabeth Rd
- 30 Purdue Dr
- 58 Madden Ave
- 23 Iadarola Ave
- 3 Bancroft Park
- 6 Crockett Cir
- 4 Grace St
- 34 Salvia Dr
- 33 Redwood Dr
- 6 Steel Rd
- 44 Lawrence St
