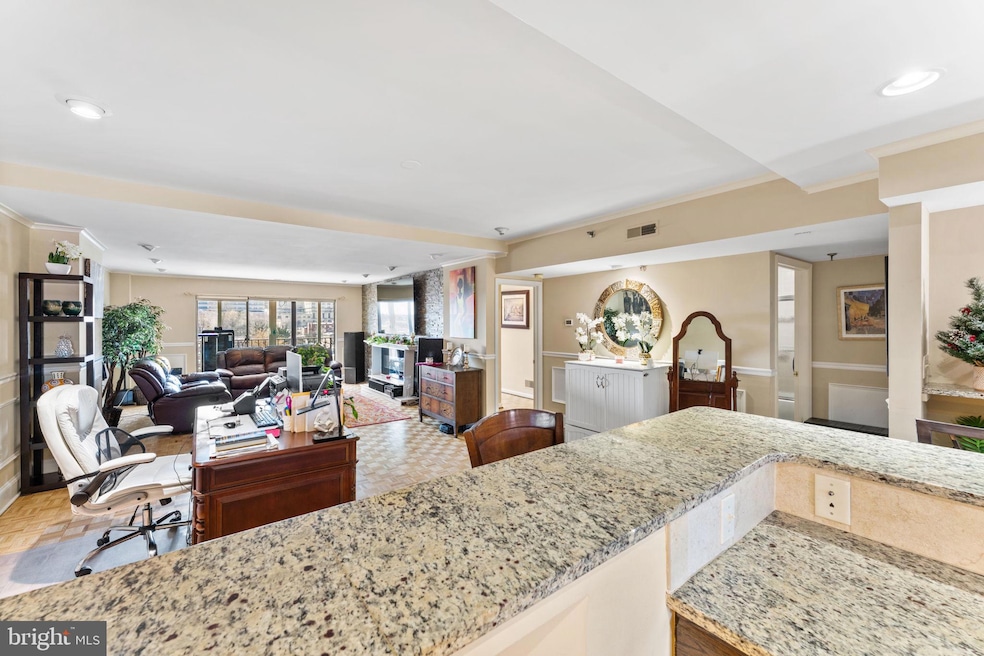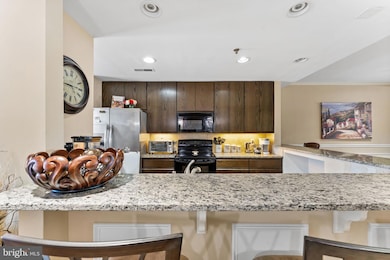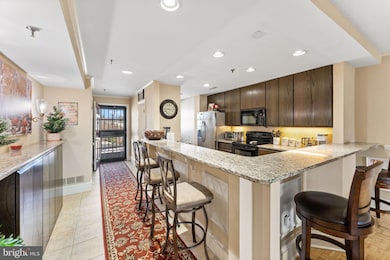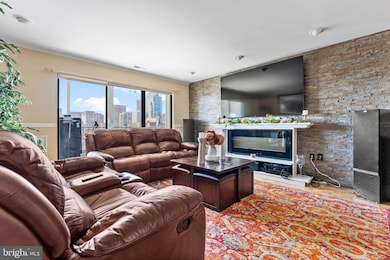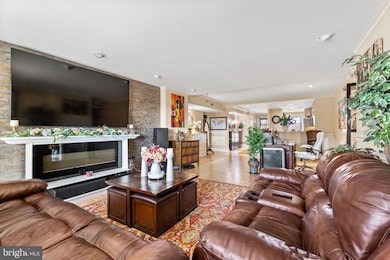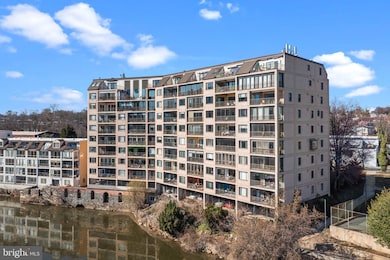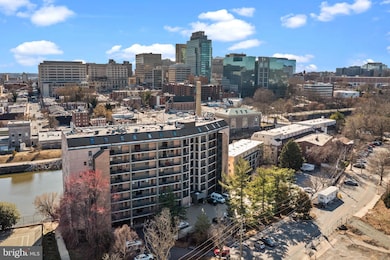
Estimated payment $2,628/month
Highlights
- Hot Property
- Central Air
- Back Up Electric Heat Pump System
- Parking Storage or Cabinetry
- 2 Car Garage
- 1-minute walk to Brandywine Mills Park
About This Home
Welcome to 1980 Superfine Lane — where contemporary comfort meets stunning riverfront views in the heart of Wilmington. This spacious 7th-floor condo features two bedrooms and two full bathrooms, designed with an open-concept layout ideal for both everyday living and entertaining. The beautifully updated kitchen offers generous counter space for the culinary enthusiast and flows seamlessly into the dining and living areas, highlighted by recessed lighting and a sleek electric fireplace for added warmth and ambiance. Step onto the enclosed four-season balcony with sliding glass doors and take in breathtaking views of the Brandywine River and Wilmington skyline — the perfect space to unwind year-round. Additional upgrades include a newer washer and dryer, recessed lighting throughout the main living spaces, and thoughtful modern touches. The unit also includes two deeded underground parking spaces and a 10x10 storage unit for added convenience. Enjoy easy access to Trolley Square, the Delaware Art Museum, Rockford Park, and Brandywine Park, with quick connections to SEPTA and the Philadelphia Airport for effortless commuting. The monthly condo fee covers internet, water, sewer, and trash. Don’t miss your opportunity to own a beautifully maintained home in one of Wilmington’s most sought-after communities!
Property Details
Home Type
- Condominium
Year Built
- Built in 1983
HOA Fees
- $667 Monthly HOA Fees
Parking
- Assigned Parking Garage Space
- Parking Storage or Cabinetry
Home Design
- Brick Exterior Construction
Interior Spaces
- Property has 1 Level
- Washer and Dryer Hookup
Bedrooms and Bathrooms
- 2 Main Level Bedrooms
- 2 Full Bathrooms
Accessible Home Design
- Accessible Elevator Installed
Utilities
- Central Air
- Back Up Electric Heat Pump System
- Electric Water Heater
Listing and Financial Details
- Assessor Parcel Number 26-029.10-083.C.0703
Community Details
Overview
- Mid-Rise Condominium
- Superfine Lane Subdivision
Pet Policy
- Pets allowed on a case-by-case basis
Map
About This Building
Home Values in the Area
Average Home Value in this Area
Property History
| Date | Event | Price | Change | Sq Ft Price |
|---|---|---|---|---|
| 07/08/2025 07/08/25 | For Sale | $299,900 | 0.0% | -- |
| 06/20/2025 06/20/25 | Price Changed | $299,999 | -1.6% | -- |
| 06/15/2025 06/15/25 | Price Changed | $305,000 | -6.2% | -- |
| 06/07/2025 06/07/25 | Price Changed | $325,000 | -1.5% | -- |
| 05/19/2025 05/19/25 | Price Changed | $329,999 | -5.7% | -- |
| 04/17/2025 04/17/25 | Price Changed | $349,999 | -6.7% | -- |
| 03/30/2025 03/30/25 | For Sale | $375,000 | -- | -- |
About the Listing Agent
Sabri's Other Listings
Source: Bright MLS
MLS Number: DENC2085356
- 1976 Superfine Ln
- 1967 Superfine Ln Unit 87
- 1880 Superfine Ln Unit 2
- 1880 Superfine Ln Unit 39
- 2102 Lamotte St
- 15 E 22nd St
- 2126 Lamotte St
- 210 E 14th St
- 19 Gordon St
- 2211 Carter St
- 2231 Lamotte St
- 217 E 22nd St
- 202 E 13th St
- 108 Ashton St
- 209 W 18th St
- 2112 N Pine St
- 300 E 23rd St
- 214 W 21st St
- 2215 N Pine St
- 101 W 23rd St
- 2000 N Tatnall St
- 13XX E 14th St
- 1318 N Walnut St
- 2107 Jessup St
- 2231 Lamotte St
- 1320 Clifford Brown Walk
- 325 E 13th St
- 2225 Jessup St
- 200 W 24th St
- 2511 Carter St Unit 2
- 211 W 24th St
- 1328 N Washington St Unit 2
- 1328 Washington St
- 806 E 22nd St
- 420 W 22nd St
- 424 W 21st St Unit 2
- 1001 N Orange St
- 101 W 10th St
- 913 N Market St Unit ID1258500P
- 913 N Market St Unit ID1258551P
