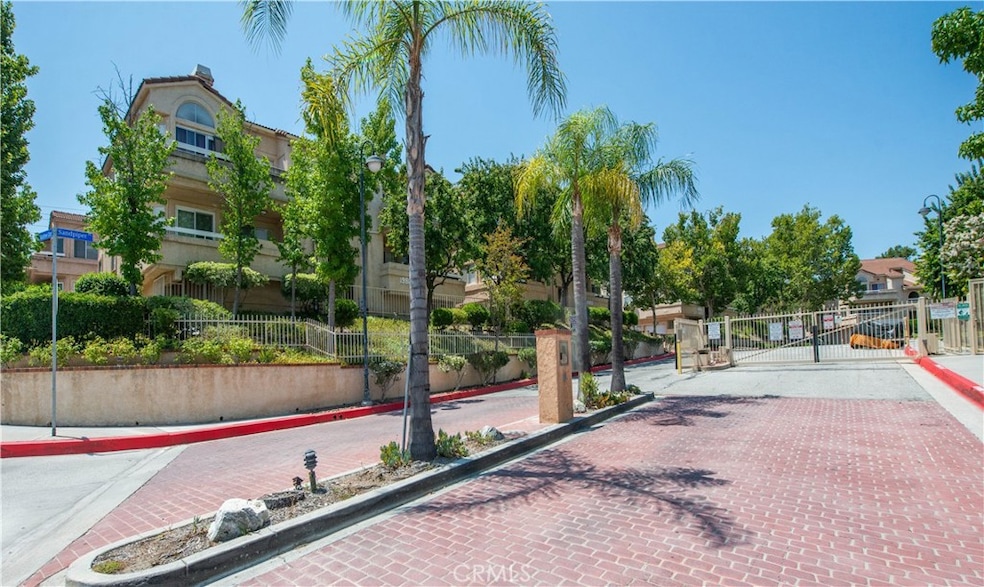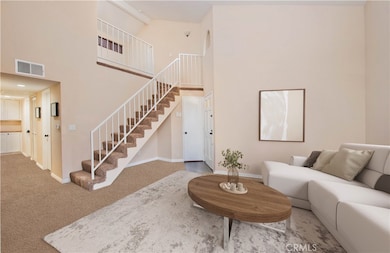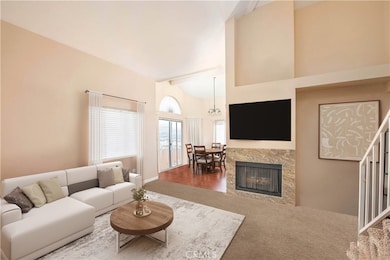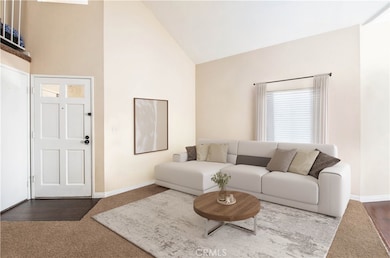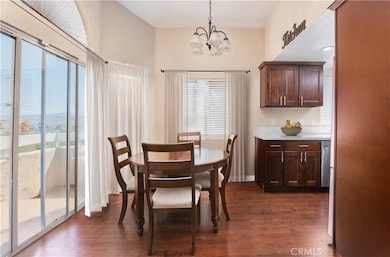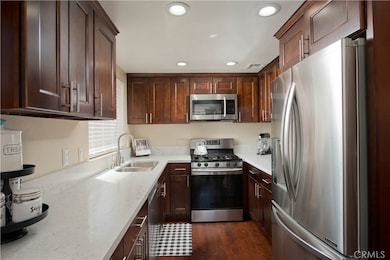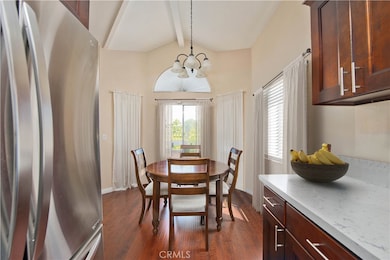19804 Sandpiper Place Unit 10 Newhall, CA 91321
Estimated payment $3,406/month
Highlights
- Popular Property
- Gated Community
- Mountain View
- La Mesa Junior High School Rated A-
- 5.44 Acre Lot
- Loft
About This Home
Located in a beautiful pocket of Newhall, this gated, top floor corner condo offers a peaceful retreat in a serene neighborhood. The spacious 3 bedroom, 2 bath layout is move-in ready! Highlights include a modern kitchen with quartz countertops, a cozy fireplace in the living room, sweeping views of the hills and mountains, and a private en suite primary bedroom. A versatile loft easily accessible by staircase which features a wet bar. Enjoy the convenience of in unit laundry, generous storage throughout, and a refreshing cross breeze. The well maintained community pool is just steps away, and the neighborhood is perfect for scenic walks and easy living.
Listing Agent
Pinnacle Estate Properties Brokerage Phone: 818-515-6959 License #01412742 Listed on: 10/15/2025
Property Details
Home Type
- Condominium
Est. Annual Taxes
- $5,075
Year Built
- Built in 1989
Lot Details
- End Unit
- 1 Common Wall
HOA Fees
- $580 Monthly HOA Fees
Parking
- 2 Car Attached Garage
- Parking Available
- Tandem Garage
- Automatic Gate
Property Views
- Mountain
- Hills
Home Design
- Entry on the 3rd floor
- Turnkey
Interior Spaces
- 1,078 Sq Ft Home
- 2-Story Property
- Fireplace With Gas Starter
- Living Room with Fireplace
- Loft
- Laundry Room
Bedrooms and Bathrooms
- 3 Main Level Bedrooms
- 2 Full Bathrooms
Utilities
- Central Heating and Cooling System
- Hot Water Heating System
Listing and Financial Details
- Earthquake Insurance Required
- Tax Lot 1
- Tax Tract Number 36309
- Assessor Parcel Number 2836054126
- $632 per year additional tax assessments
Community Details
Overview
- Front Yard Maintenance
- Master Insurance
- 152 Units
- Rainbow Sierra Terrace HOA, Phone Number (661) 904-1132
- Rainbow Sierra Terrace HOA
- Rainbow Glen Subdivision
Recreation
- Community Playground
- Community Pool
- Community Spa
Security
- Security Guard
- Resident Manager or Management On Site
- Card or Code Access
- Gated Community
Map
Home Values in the Area
Average Home Value in this Area
Tax History
| Year | Tax Paid | Tax Assessment Tax Assessment Total Assessment is a certain percentage of the fair market value that is determined by local assessors to be the total taxable value of land and additions on the property. | Land | Improvement |
|---|---|---|---|---|
| 2025 | $5,075 | $377,182 | $188,359 | $188,823 |
| 2024 | $5,075 | $369,787 | $184,666 | $185,121 |
| 2023 | $4,935 | $362,538 | $181,046 | $181,492 |
| 2022 | $4,848 | $355,431 | $177,497 | $177,934 |
| 2021 | $4,765 | $348,463 | $174,017 | $174,446 |
| 2019 | $4,569 | $338,129 | $168,856 | $169,273 |
| 2018 | $4,515 | $331,500 | $165,546 | $165,954 |
| 2016 | $2,703 | $194,087 | $38,816 | $155,271 |
| 2015 | $2,759 | $191,172 | $38,233 | $152,939 |
| 2014 | $2,714 | $187,429 | $37,485 | $149,944 |
Property History
| Date | Event | Price | List to Sale | Price per Sq Ft | Prior Sale |
|---|---|---|---|---|---|
| 10/15/2025 10/15/25 | For Sale | $455,000 | +40.0% | $422 / Sq Ft | |
| 03/24/2017 03/24/17 | Sold | $325,000 | +1.9% | $301 / Sq Ft | View Prior Sale |
| 02/06/2017 02/06/17 | Pending | -- | -- | -- | |
| 02/03/2017 02/03/17 | For Sale | $319,000 | -- | $296 / Sq Ft |
Purchase History
| Date | Type | Sale Price | Title Company |
|---|---|---|---|
| Deed | -- | -- | |
| Grant Deed | $325,000 | Orange Coast Title Co Socal | |
| Trustee Deed | $233,000 | None Available | |
| Interfamily Deed Transfer | -- | None Available | |
| Grant Deed | $320,000 | -- | |
| Interfamily Deed Transfer | -- | American Coast Title Co Inc | |
| Interfamily Deed Transfer | -- | Ticor Title Company | |
| Corporate Deed | $119,000 | Old Republic Title | |
| Trustee Deed | $145,995 | World Title Company |
Mortgage History
| Date | Status | Loan Amount | Loan Type |
|---|---|---|---|
| Closed | -- | No Value Available | |
| Previous Owner | $315,250 | New Conventional | |
| Previous Owner | $256,000 | Purchase Money Mortgage | |
| Previous Owner | $167,200 | New Conventional | |
| Previous Owner | $94,000 | No Value Available | |
| Closed | $64,000 | No Value Available |
Source: California Regional Multiple Listing Service (CRMLS)
MLS Number: SR25236230
APN: 2836-054-126
- 19810 Sandpiper Place Unit 22
- 19834 Sandpiper Place Unit 64
- 19723 Ellis Henry Ct
- 26127 Rainbow Glen Dr
- 26166 Rainbow Glen Dr
- 19639 Ellis Henry Ct
- 19861 Via Beeler
- 19828 Spanish Oak Dr
- 26212 Rainbow Glen Dr
- 26373 Oak Highland Dr Unit E
- 26351 Oak Plain Dr Unit D
- 19962 Avenue of The Oaks
- 26360 Oakspur Dr Unit A
- 26428 Circle Knoll Ct
- 19380 Anzel Cir
- 19915 Avenue of The Oaks
- 20065 Avenue of The Oaks
- 20413 Janzer Ct
- 20055 Avenue of The Oaks Unit 220
- 27117 Eden Ct Unit 52
- 19724 Avenue of The Oaks
- 26265 Rainbow Glen Dr
- 18914 Circle of The Oaks
- 26827 Circle of The Oaks
- 18701 Flying Tiger Dr
- 27311 Camp Plenty Rd Unit 41
- 26536 Brant Way
- 26741 N Isabella Pkwy
- 18806 Mandan St Unit 205
- 18802 Mandan St Unit 910
- 26914 Rainbow Glen Dr Unit 212
- 27105 Silver Oak Ln
- 18414 W Jakes Way
- 17969 Lost Canyon Rd Unit 75
- 17981 Lost Canyon Rd Unit 111
- 27004 Karns Ct Unit 21009
- 26426 Cardinal Dr
- 27520 Sierra Hwy
- 18005 W Annes Cir
- 27848 Crosspath Ave
