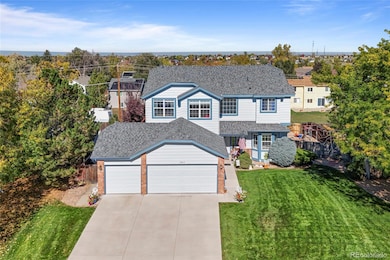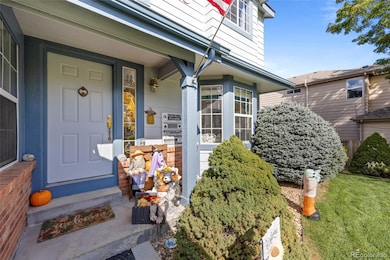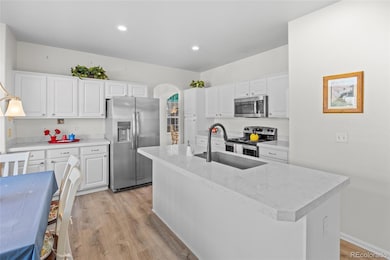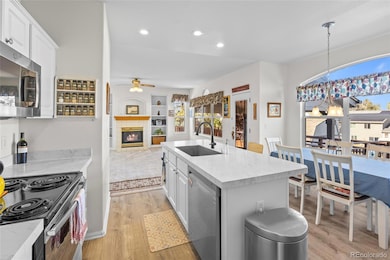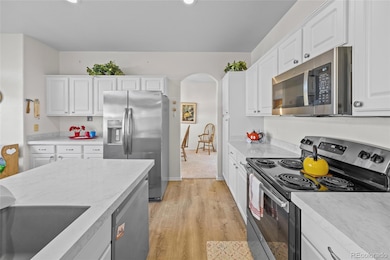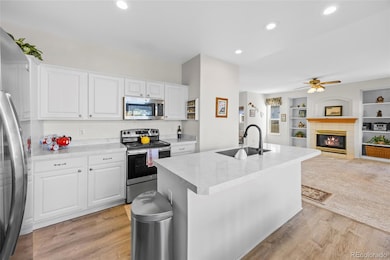19815 E Belleview Place Centennial, CO 80015
Smoky Ridge NeighborhoodEstimated payment $3,478/month
Highlights
- Primary Bedroom Suite
- Deck
- Wood Flooring
- Thunder Ridge Middle School Rated A-
- Traditional Architecture
- 4-minute walk to Peakview Park North
About This Home
Welcome to 19815 E Belleview Place, a spacious and beautifully maintained home in the heart of Smoky Ridge! With 5 bedrooms, 3 bathrooms, and an oversized 3-car garage, there’s room for everyone to live, work, and play. Pride of ownership shines throughout, as this home has been lovingly cared for by its original owners — inside and out.
Step inside to discover a thoughtfully designed main level featuring a formal living room, a spacious dining room, and a large family room with a cozy gas fireplace that flows seamlessly into the eat-in kitchen. A main floor bedroom (currently used as an office) sits conveniently next to a full bathroom, perfect for guests or multi-generational living. The generous laundry room offers access to both the backyard and garage Just off the kitchen, you’ll find a partially covered deck, ideal for year-round BBQs and outdoor entertaining. Whether you prefer sunshine or shade, this space is designed for gathering and relaxing.
Upstairs, you’ll find four full-size bedrooms and two bathrooms, including a luxurious primary suite with enough space for a king-sized bed, multiple dressers, and a cozy sitting area. The attached 5-piece en-suite bathroom features dual sinks, makeup vanity, a walk-in shower, and a Roman soaking tub. All secondary bedrooms are generously sized to ensure comfort for family and guests alike. A second full bath serves these rooms with ease. The home is also equipped with a whole-house attic fan, offering improved energy efficiency. The 3-car garage is spacious and well-organized, perfect for vehicles and storage. The unfinished basement adds even more potential with plenty of storage space and room for future expansion. Recent updates include a new HVAC system and water heater (both less than a year old), providing peace of mind for years to come.
Located just steps from Peakview Elementary, community parks, and walking trails, this home offers the perfect balance of comfort, convenience, and community.
Listing Agent
Coldwell Banker Realty 24 Brokerage Email: joshhastingsrealtor@gmail.com,720-822-5667 License #100053693 Listed on: 10/23/2025

Home Details
Home Type
- Single Family
Est. Annual Taxes
- $3,524
Year Built
- Built in 1993
Lot Details
- 7,362 Sq Ft Lot
- Property is Fully Fenced
- Level Lot
HOA Fees
- $47 Monthly HOA Fees
Parking
- 3 Car Attached Garage
Home Design
- Traditional Architecture
- Brick Exterior Construction
- Composition Roof
- Wood Siding
Interior Spaces
- 2-Story Property
- Gas Fireplace
- Bay Window
- Entrance Foyer
- Family Room with Fireplace
- Living Room
- Dining Room
- Laundry Room
- Unfinished Basement
Kitchen
- Eat-In Kitchen
- Oven
- Cooktop
- Dishwasher
- Kitchen Island
- Disposal
Flooring
- Wood
- Carpet
- Tile
Bedrooms and Bathrooms
- Primary Bedroom Suite
- En-Suite Bathroom
- Walk-In Closet
- 3 Full Bathrooms
- Soaking Tub
Outdoor Features
- Deck
- Covered Patio or Porch
Schools
- Peakview Elementary School
- Thunder Ridge Middle School
- Eaglecrest High School
Utilities
- Forced Air Heating and Cooling System
Listing and Financial Details
- Exclusions: Sellers personal property not addressed in inclusions
- Assessor Parcel Number 032452901
Community Details
Overview
- Association fees include irrigation, ground maintenance
- Smoky Ridge Association, Phone Number (303) 369-1800
- Built by Continental Homes
- Smoky Ridge Subdivision
Recreation
- Community Playground
- Park
- Trails
Map
Home Values in the Area
Average Home Value in this Area
Tax History
| Year | Tax Paid | Tax Assessment Tax Assessment Total Assessment is a certain percentage of the fair market value that is determined by local assessors to be the total taxable value of land and additions on the property. | Land | Improvement |
|---|---|---|---|---|
| 2025 | $3,524 | $40,763 | -- | -- |
| 2024 | $3,135 | $39,925 | -- | -- |
| 2023 | $3,135 | $39,925 | $0 | $0 |
| 2022 | $2,459 | $31,449 | $0 | $0 |
| 2021 | $3,137 | $31,449 | $0 | $0 |
| 2020 | $2,874 | $29,316 | $0 | $0 |
| 2019 | $2,773 | $29,316 | $0 | $0 |
| 2018 | $2,641 | $24,941 | $0 | $0 |
| 2017 | $2,597 | $24,941 | $0 | $0 |
| 2016 | $2,610 | $23,808 | $0 | $0 |
| 2015 | $2,520 | $23,808 | $0 | $0 |
| 2014 | $2,326 | $19,996 | $0 | $0 |
| 2013 | -- | $21,540 | $0 | $0 |
Property History
| Date | Event | Price | List to Sale | Price per Sq Ft |
|---|---|---|---|---|
| 11/14/2025 11/14/25 | Price Changed | $599,990 | -2.4% | $236 / Sq Ft |
| 10/23/2025 10/23/25 | For Sale | $615,000 | -- | $242 / Sq Ft |
Purchase History
| Date | Type | Sale Price | Title Company |
|---|---|---|---|
| Deed | -- | -- | |
| Deed | -- | -- | |
| Deed | -- | -- | |
| Deed | -- | -- | |
| Deed | -- | -- | |
| Deed | -- | -- |
Source: REcolorado®
MLS Number: 3898847
APN: 2073-15-1-14-007
- 4947 S Espana Way
- 5026 S Dunkirk Way
- 5015 S Dunkirk Way
- 20412 E Chenango Place
- 5322 S Danube Ct
- 5136 S Ceylon St
- 19115 E Belleview Place
- 19093 E Bellewood Dr
- 20528 E Grand Ln
- 20473 E Layton Ave
- 20431 E Union Cir
- 19905 E Stanford Dr
- 5536 S Jericho Way
- 5492 S Cathay Way
- 19872 E Stanford Ave
- 4856 S Argonne St
- 4895 S Argonne St
- 20551 E Union Ave
- 18538 E Whitaker Cir Unit E
- 18980 E Garden Dr
- 5345 S Flanders Way
- 20204 E Progress Place
- 20410 E Bellewood Place
- 4794 S Cathay Ct
- 4960 S Malaya Way
- 5171 S Nepal Way
- 4490 S Ceylon Way
- 4494 S Bahama Way
- 5290 S Ventura Way
- 4406 S Biscay Way
- 5494 S Picadilly St Unit ID1061368P
- 19672 E Purdue Cir
- 19517 E Purdue Place
- 4852 S Picadilly Ct
- 21952 E Layton Dr
- 17703 E Bellewood Dr
- 17704 E Bellewood Dr
- 19125 E Oberlin Dr
- 5856 S Nepal Way
- 21250 E Radcliff Place

