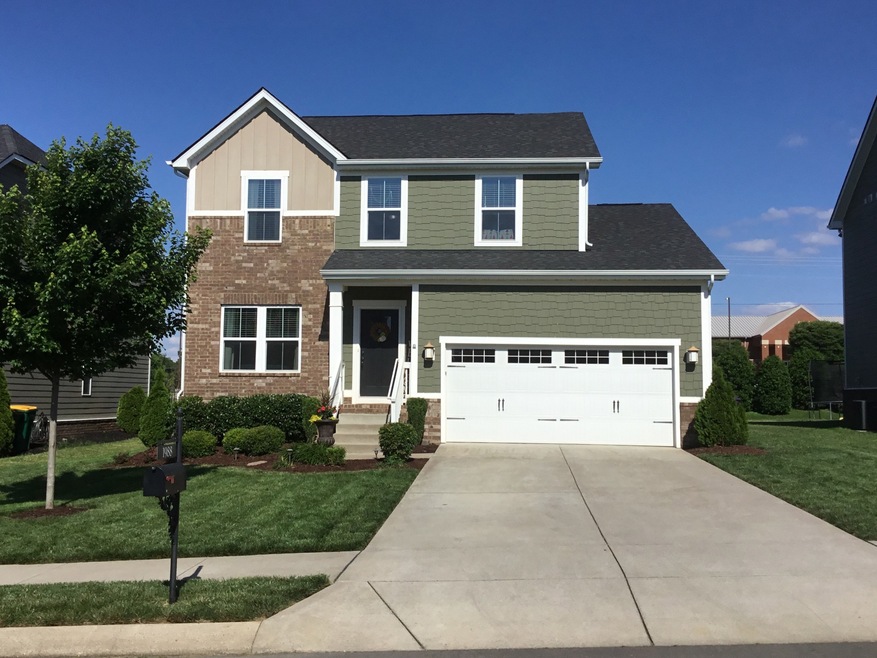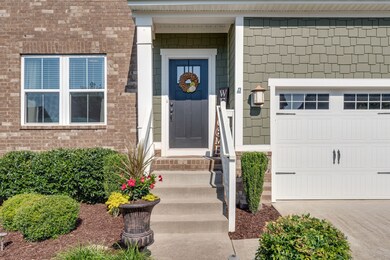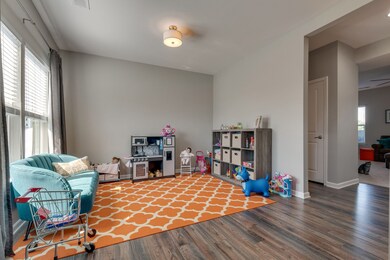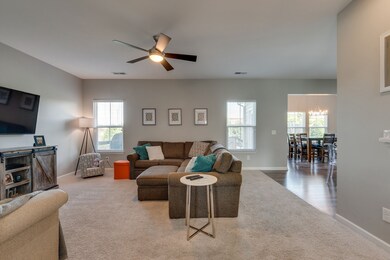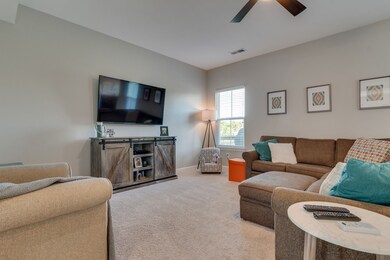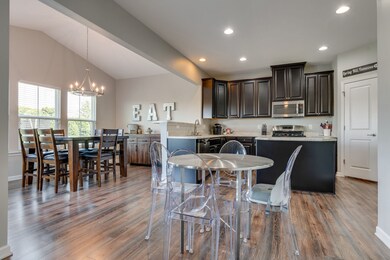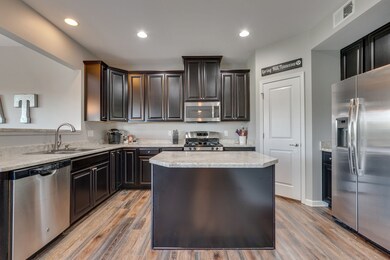
1988 Allerton Way Spring Hill, TN 37174
Highlights
- Separate Formal Living Room
- 2 Car Attached Garage
- Tile Flooring
- Longview Elementary School Rated A
- Cooling Available
- Central Heating
About This Home
As of August 2020JUST REDUCED!!!! This is truly a spectacular home with all kinds of upgrades. Stainless kitchen appliances with gas range, Tankless gas hot water heater, extra large deck, sunroom which can be used as a formal dining room, tile master shower, custom closets and more. A must see
Last Agent to Sell the Property
Onward Real Estate License #292676 Listed on: 06/03/2020

Home Details
Home Type
- Single Family
Est. Annual Taxes
- $1,882
Year Built
- Built in 2015
Lot Details
- 7,405 Sq Ft Lot
- Lot Dimensions are 60 x 125
HOA Fees
- $35 Monthly HOA Fees
Parking
- 2 Car Attached Garage
Home Design
- Brick Exterior Construction
Interior Spaces
- 2,112 Sq Ft Home
- Property has 2 Levels
- Separate Formal Living Room
- Crawl Space
Flooring
- Carpet
- Laminate
- Tile
Bedrooms and Bathrooms
- 3 Bedrooms
Schools
- Longview Elementary School
- Heritage Middle School
- Independence High School
Utilities
- Cooling Available
- Central Heating
Community Details
- $250 One-Time Secondary Association Fee
- Copper Ridge Ph1 Subdivision
Listing and Financial Details
- Assessor Parcel Number 094167F B 00700 00011167F
Ownership History
Purchase Details
Home Financials for this Owner
Home Financials are based on the most recent Mortgage that was taken out on this home.Purchase Details
Home Financials for this Owner
Home Financials are based on the most recent Mortgage that was taken out on this home.Similar Homes in Spring Hill, TN
Home Values in the Area
Average Home Value in this Area
Purchase History
| Date | Type | Sale Price | Title Company |
|---|---|---|---|
| Warranty Deed | $347,500 | Lenders Titel Co | |
| Special Warranty Deed | $277,425 | None Available |
Mortgage History
| Date | Status | Loan Amount | Loan Type |
|---|---|---|---|
| Open | $330,125 | New Conventional | |
| Previous Owner | $15,000 | Commercial | |
| Previous Owner | $249,682 | New Conventional |
Property History
| Date | Event | Price | Change | Sq Ft Price |
|---|---|---|---|---|
| 08/28/2020 08/28/20 | Sold | $347,500 | -4.8% | $165 / Sq Ft |
| 07/26/2020 07/26/20 | Pending | -- | -- | -- |
| 06/03/2020 06/03/20 | For Sale | $365,000 | +35.2% | $173 / Sq Ft |
| 02/22/2018 02/22/18 | Pending | -- | -- | -- |
| 02/20/2018 02/20/18 | For Sale | $270,000 | -2.7% | $128 / Sq Ft |
| 02/18/2018 02/18/18 | Off Market | $277,425 | -- | -- |
| 02/18/2018 02/18/18 | For Sale | $270,000 | -2.7% | $128 / Sq Ft |
| 02/11/2018 02/11/18 | Off Market | $277,425 | -- | -- |
| 02/09/2018 02/09/18 | Pending | -- | -- | -- |
| 02/07/2018 02/07/18 | For Sale | $270,000 | -2.7% | $128 / Sq Ft |
| 11/24/2015 11/24/15 | Sold | $277,425 | -- | $131 / Sq Ft |
Tax History Compared to Growth
Tax History
| Year | Tax Paid | Tax Assessment Tax Assessment Total Assessment is a certain percentage of the fair market value that is determined by local assessors to be the total taxable value of land and additions on the property. | Land | Improvement |
|---|---|---|---|---|
| 2024 | $618 | $83,675 | $18,000 | $65,675 |
| 2023 | $618 | $83,675 | $18,000 | $65,675 |
| 2022 | $1,531 | $83,675 | $18,000 | $65,675 |
| 2021 | $1,531 | $83,675 | $18,000 | $65,675 |
| 2020 | $1,421 | $65,800 | $13,750 | $52,050 |
| 2019 | $1,421 | $65,800 | $13,750 | $52,050 |
| 2018 | $1,375 | $65,800 | $13,750 | $52,050 |
| 2017 | $1,362 | $65,800 | $13,750 | $52,050 |
| 2016 | $1,342 | $65,800 | $13,750 | $52,050 |
| 2015 | -- | $12,500 | $12,500 | $0 |
Agents Affiliated with this Home
-
Reid Anderson

Seller's Agent in 2020
Reid Anderson
Onward Real Estate
(615) 406-3426
10 in this area
63 Total Sales
-
Danny Anderson

Seller Co-Listing Agent in 2020
Danny Anderson
Onward Real Estate
(615) 585-3859
4 in this area
45 Total Sales
-
Jackie Brown

Buyer's Agent in 2020
Jackie Brown
Zeitlin Sotheby's International Realty
(615) 854-5756
2 in this area
48 Total Sales
-
J
Seller's Agent in 2015
Josh Sperle
-
Jessica McCarty

Seller Co-Listing Agent in 2015
Jessica McCarty
Compass Tennessee, LLC
(615) 812-9263
18 in this area
172 Total Sales
Map
Source: Realtracs
MLS Number: 2155480
APN: 167F-B-007.00
- 2001 Allerton Way
- 2003 Allerton Way
- 3067 Boxbury Ln
- 1964 Allerton Way
- 2078 Morton Dr
- 3039 Boxbury Ln
- 204 Burnwick Ct
- 1030 Persimmon Dr
- 305 Dursley Pvt Ln
- 3009 Burnley Ct
- 307 Oldbury Ln
- 1931 Portview Dr
- 1039 Hemlock Dr
- 210 Oldbury Ln
- 4967 Paddy Trace
- 1882 Portway Rd
- 2255 Dewey Dr
- 2320 Dewey Dr
- 2271 Dewey Dr Unit G2
- 2271 Dewey Dr Unit F3
