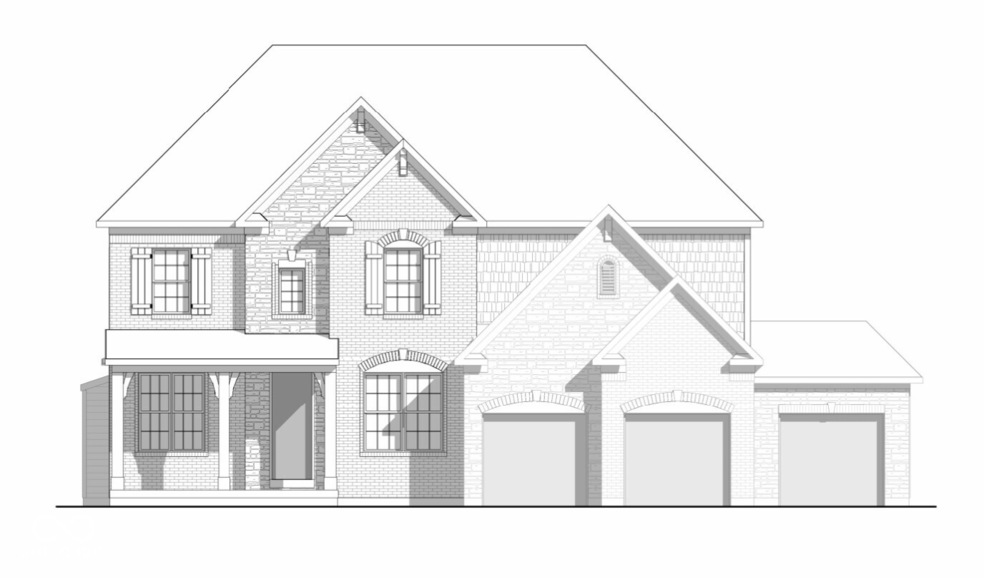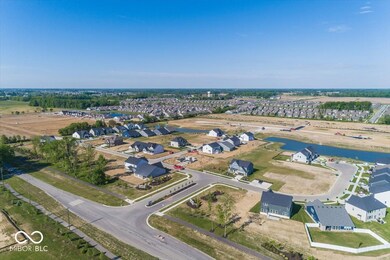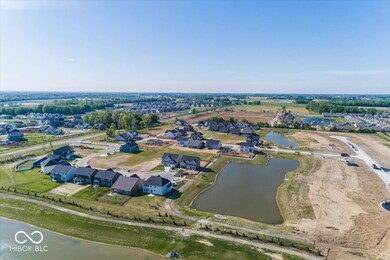
19893 Stone Side Ct Westfield, IN 46074
Highlights
- New Construction
- Home fronts a pond
- Traditional Architecture
- Monon Trail Elementary School Rated A-
- Family Room with Fireplace
- Corner Lot
About This Home
As of March 2025This home is located at 19893 Stone Side Ct, Westfield, IN 46074 and is currently priced at $1,022,625, approximately $246 per square foot. This property was built in 2025. 19893 Stone Side Ct is a home located in Hamilton County with nearby schools including Monon Trail Elementary School, Westfield Intermediate School, and Westfield Middle School.
Last Agent to Sell the Property
MIBOR REALTOR® Association Brokerage Email: noreply@mibor.com
Home Details
Home Type
- Single Family
Year Built
- Built in 2025 | New Construction
Lot Details
- 0.33 Acre Lot
- Home fronts a pond
- Cul-De-Sac
- Corner Lot
HOA Fees
- $50 Monthly HOA Fees
Parking
- 3 Car Attached Garage
Home Design
- Traditional Architecture
- Brick Exterior Construction
- Concrete Perimeter Foundation
- Stone
Interior Spaces
- 2-Story Property
- Wet Bar
- Tray Ceiling
- Family Room with Fireplace
- 2 Fireplaces
- Family Room on Second Floor
Kitchen
- Double Oven
- Gas Cooktop
- Microwave
- Dishwasher
- Kitchen Island
- Disposal
Flooring
- Carpet
- Vinyl Plank
Bedrooms and Bathrooms
- 6 Bedrooms
- Walk-In Closet
Laundry
- Laundry Room
- Laundry on upper level
Basement
- Basement Fills Entire Space Under The House
- Sump Pump with Backup
Home Security
- Smart Thermostat
- Fire and Smoke Detector
Outdoor Features
- Covered patio or porch
- Outdoor Fireplace
Schools
- Westfield Middle School
- Westfield Intermediate School
- Westfield High School
Utilities
- Forced Air Heating System
Community Details
- Association fees include insurance, maintenance, parkplayground, walking trails
- Association Phone (317) 818-2900
- Carramore Subdivision
- Property managed by Platinum Properties Management
- The community has rules related to covenants, conditions, and restrictions
Listing and Financial Details
- Assessor Parcel Number 290523016025000015
- Seller Concessions Not Offered
Map
Similar Homes in Westfield, IN
Home Values in the Area
Average Home Value in this Area
Property History
| Date | Event | Price | Change | Sq Ft Price |
|---|---|---|---|---|
| 03/03/2025 03/03/25 | Sold | $1,022,625 | 0.0% | $246 / Sq Ft |
| 02/05/2025 02/05/25 | Pending | -- | -- | -- |
| 02/04/2025 02/04/25 | For Sale | $1,022,625 | -- | $246 / Sq Ft |
Source: MIBOR Broker Listing Cooperative®
MLS Number: 22020620
- 19962 Stone Side Ct
- 141 Creststone Blvd
- 19771 Sutton Terrace
- 19753 Boulder Brook Ln
- 19743 Boulder Brook Ln
- 19983 Boulder Brook Ln
- 181 Cline St
- 19966 Chatham Green Dr
- 622 Ehrlich Ln
- 132 Oakhurst Way
- 180 Oakhurst Way
- 176 Brunson St
- 175 Rock Island Rd
- 540 Galveston Ln
- 20342 Hudson Bay Ln
- 613 Waterford Ln
- 587 Mccaffrey Cir
- 651 Waterford Ln
- 599 Mccaffrey Cir
- 714 Faudree Dr


