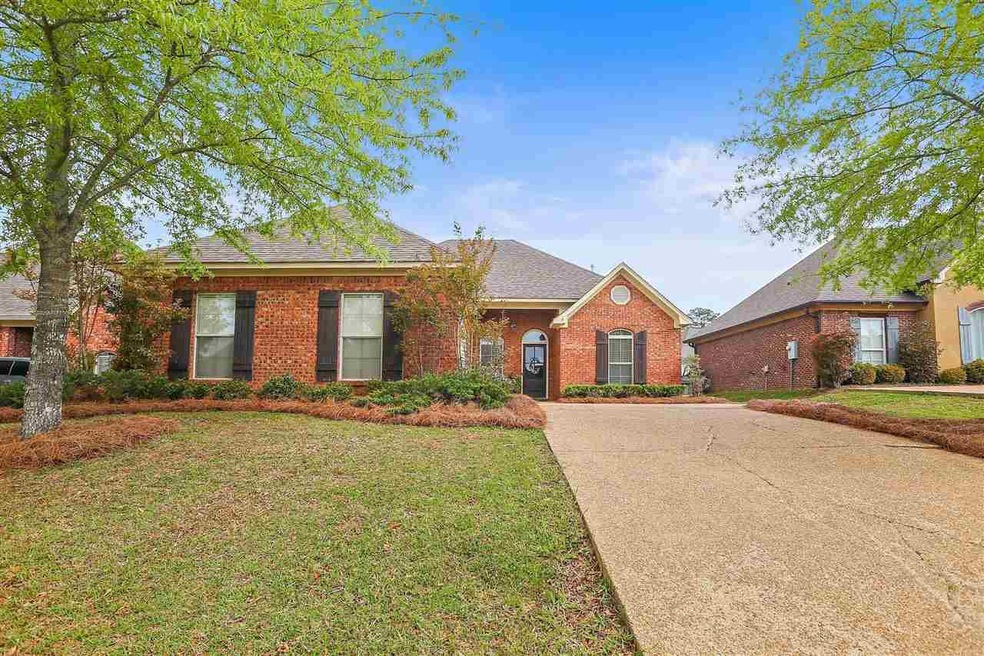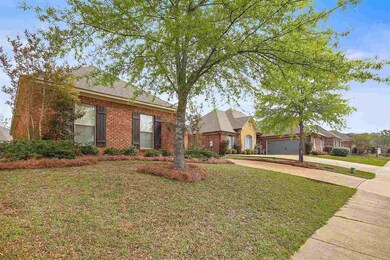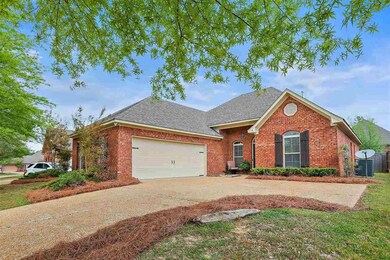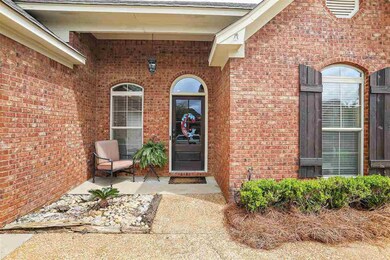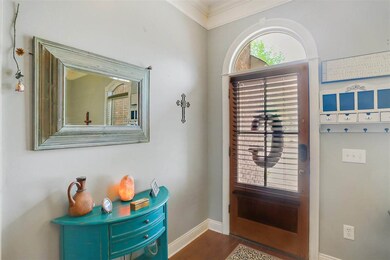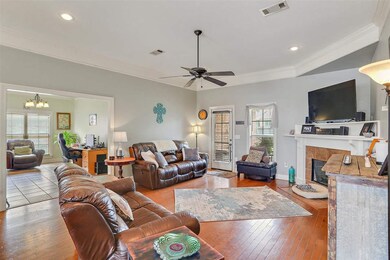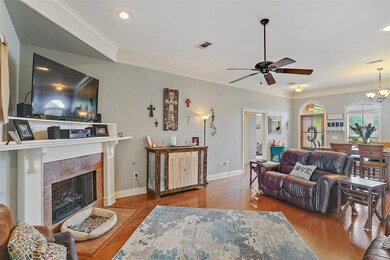
199 Provonce Park Brandon, MS 39042
Highlights
- Traditional Architecture
- Wood Flooring
- Fireplace
- Rouse Elementary School Rated A-
- High Ceiling
- Eat-In Kitchen
About This Home
As of May 2021Sought after 4 bedroom, 3 bath in Provonce Park in Brandon, MS. Home is updated and well cared for, large kitchen with granite counters, gas stove and stainless appliances are the selling point, spacious family room with fireplace that opens into a nice fenced backyard. The front yard is freshly maintained. Home is located within neighborhood that is directly across from Brandon High School. Get with your favorite Realtor, this property will not last.
Home Details
Home Type
- Single Family
Est. Annual Taxes
- $2,200
Year Built
- Built in 2006
Lot Details
- Privacy Fence
- Wood Fence
- Back Yard Fenced
HOA Fees
- $25 Monthly HOA Fees
Parking
- 2 Car Garage
- Garage Door Opener
Home Design
- Traditional Architecture
- Brick Exterior Construction
- Slab Foundation
- Architectural Shingle Roof
Interior Spaces
- 2,106 Sq Ft Home
- 1-Story Property
- High Ceiling
- Ceiling Fan
- Fireplace
- Insulated Windows
- Attic Vents
Kitchen
- Eat-In Kitchen
- Gas Oven
- Gas Cooktop
- Recirculated Exhaust Fan
- <<microwave>>
- Dishwasher
- Disposal
Flooring
- Wood
- Concrete
- Tile
Bedrooms and Bathrooms
- 4 Bedrooms
- Walk-In Closet
- 3 Full Bathrooms
- Double Vanity
Home Security
- Home Security System
- Fire and Smoke Detector
Outdoor Features
- Slab Porch or Patio
Schools
- Brandon Middle School
- Brandon High School
Utilities
- Central Heating and Cooling System
- Heating System Uses Natural Gas
- Gas Water Heater
Community Details
- Provonce Subdivision
Listing and Financial Details
- Assessor Parcel Number 107Q000001 01090
Ownership History
Purchase Details
Home Financials for this Owner
Home Financials are based on the most recent Mortgage that was taken out on this home.Purchase Details
Home Financials for this Owner
Home Financials are based on the most recent Mortgage that was taken out on this home.Purchase Details
Home Financials for this Owner
Home Financials are based on the most recent Mortgage that was taken out on this home.Similar Homes in Brandon, MS
Home Values in the Area
Average Home Value in this Area
Purchase History
| Date | Type | Sale Price | Title Company |
|---|---|---|---|
| Warranty Deed | -- | None Listed On Document | |
| Warranty Deed | -- | None Available | |
| Warranty Deed | -- | -- |
Mortgage History
| Date | Status | Loan Amount | Loan Type |
|---|---|---|---|
| Open | $260,200 | New Conventional | |
| Closed | $260,200 | Stand Alone Refi Refinance Of Original Loan | |
| Previous Owner | $68,000 | Stand Alone Refi Refinance Of Original Loan | |
| Previous Owner | $20,000 | Commercial | |
| Previous Owner | $166,000 | New Conventional | |
| Previous Owner | $170,146 | Purchase Money Mortgage | |
| Previous Owner | $32,250 | Stand Alone Second | |
| Previous Owner | $172,000 | No Value Available |
Property History
| Date | Event | Price | Change | Sq Ft Price |
|---|---|---|---|---|
| 05/20/2021 05/20/21 | Sold | -- | -- | -- |
| 04/14/2021 04/14/21 | Pending | -- | -- | -- |
| 04/09/2021 04/09/21 | For Sale | $265,000 | +39.5% | $126 / Sq Ft |
| 02/03/2015 02/03/15 | Sold | -- | -- | -- |
| 03/21/2014 03/21/14 | Pending | -- | -- | -- |
| 08/30/2013 08/30/13 | For Sale | $190,000 | -- | $90 / Sq Ft |
Tax History Compared to Growth
Tax History
| Year | Tax Paid | Tax Assessment Tax Assessment Total Assessment is a certain percentage of the fair market value that is determined by local assessors to be the total taxable value of land and additions on the property. | Land | Improvement |
|---|---|---|---|---|
| 2024 | $2,507 | $21,508 | $0 | $0 |
| 2023 | $2,475 | $21,264 | $0 | $0 |
| 2022 | $2,443 | $21,264 | $0 | $0 |
| 2021 | $2,443 | $21,264 | $0 | $0 |
| 2020 | $2,443 | $21,264 | $0 | $0 |
| 2019 | $2,205 | $19,011 | $0 | $0 |
| 2018 | $2,167 | $19,011 | $0 | $0 |
| 2017 | $2,167 | $19,011 | $0 | $0 |
| 2016 | $1,955 | $18,670 | $0 | $0 |
| 2015 | $3,383 | $28,005 | $0 | $0 |
| 2014 | $3,323 | $28,005 | $0 | $0 |
| 2013 | $3,323 | $28,005 | $0 | $0 |
Agents Affiliated with this Home
-
Angela Hart

Seller's Agent in 2021
Angela Hart
Keller Williams
(601) 218-3240
11 in this area
67 Total Sales
-
Jacqueline Jackson

Buyer's Agent in 2021
Jacqueline Jackson
Prestige Realty & Investments
(601) 918-2708
1 in this area
32 Total Sales
-
Linda Graham

Seller's Agent in 2015
Linda Graham
Coldwell Banker Graham
(601) 291-0306
5 in this area
83 Total Sales
-
Ronny Gilmore
R
Buyer's Agent in 2015
Ronny Gilmore
Keller Williams
(601) 398-1620
2 in this area
40 Total Sales
-
R
Buyer's Agent in 2015
Ronny Gilmore Jr.
Keller Williams
Map
Source: MLS United
MLS Number: 1339496
APN: I07Q-000001-01090
- 107 Hyde Park Dr
- 409 Hyde Park Cove
- 110 Hyde Park Cove
- 103 Hyde Park Dr
- 400 Hyde Park Dr
- 532 Busick Well Rd
- 648 Westhill Rd
- 626 Tucker Crossing
- 633 Tucker Crossing
- 320 Celadon Way
- 601 Cobalt Way
- 1096 Star Rd
- 504 Fusion Way
- 614 Cobalt Way
- 309 Celadon Way
- 605 Cobalt Way
- 867 Long Leaf Cir
- 613 Cobalt Way
- 615 Cobalt Way
- 607 Cobalt Way
