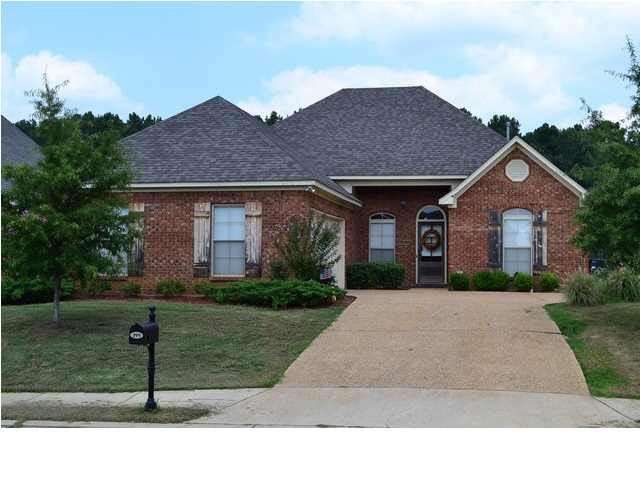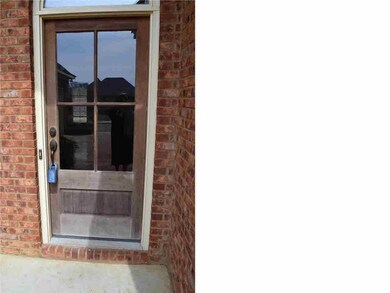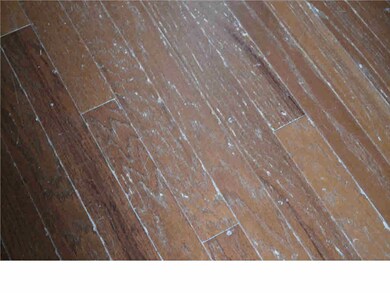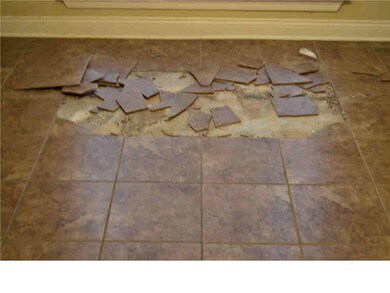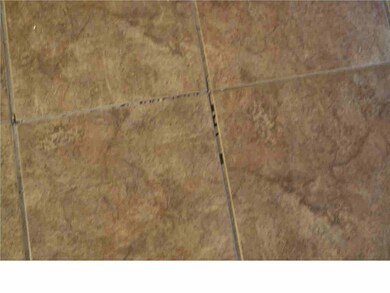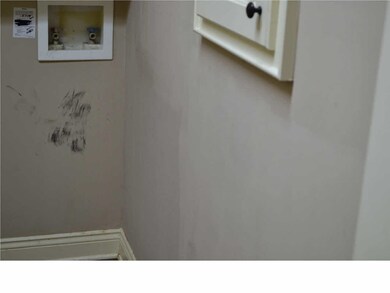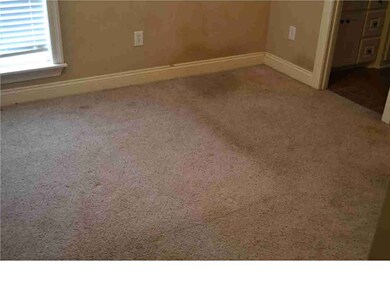
199 Provonce Park Brandon, MS 39042
Highlights
- Traditional Architecture
- Wood Flooring
- Fireplace
- Rouse Elementary School Rated A-
- High Ceiling
- 2 Car Attached Garage
About This Home
As of May 2021Short Sale!Needs: paint and flooring plus some repairs. 4 bedrooms and 3 full baths with apx 2,106 square feet (per public record). There are 2 bedrooms on each side of the house. 2 bedrooms share a jack-n-jill bath, 1 bedroom uses a hall bath which is also available for guests and the master bedroom with a private bath that has 2 sinks, a large shower, a whirlpool tub, a separate water closet and a nice walk in closet with built in dresser and shelving. All of the bedrooms have nice size closets! The Family Room has tall ceilings, wood flooring, a fireplace, ceiling fan and access to the back yard and covered patio. The Formal Dining Room is open to the Family Room. The kitchen is a show stopper with a large eating area, slab granite counters, a breakfast bar, beautifully finished cabinetry, and a large butlers pantry. The laundry room is spacious and has lots of storage. There is also a storage room in the garage. The backyard is fully and privately fenced. Located convenient to shopping, interstate 20 & 55, downtown Brandon and Jackson.
Last Agent to Sell the Property
Coldwell Banker Graham License #B13264 Listed on: 01/21/2015

Home Details
Home Type
- Single Family
Est. Annual Taxes
- $3,553
Year Built
- Built in 2006
Lot Details
- Privacy Fence
- Wood Fence
- Back Yard Fenced
- Sloped Lot
HOA Fees
- $21 Monthly HOA Fees
Parking
- 2 Car Attached Garage
- Garage Door Opener
Home Design
- Traditional Architecture
- Brick Exterior Construction
- Slab Foundation
- Architectural Shingle Roof
- Concrete Perimeter Foundation
Interior Spaces
- 2,106 Sq Ft Home
- 1-Story Property
- High Ceiling
- Ceiling Fan
- Fireplace
- Insulated Windows
- Storage
- Electric Dryer Hookup
- Attic Vents
- Fire and Smoke Detector
Kitchen
- Eat-In Kitchen
- Electric Oven
- <<selfCleaningOvenToken>>
- Electric Cooktop
- Recirculated Exhaust Fan
- <<microwave>>
- Dishwasher
- Disposal
Flooring
- Wood
- Carpet
- Tile
Bedrooms and Bathrooms
- 4 Bedrooms
- Walk-In Closet
- 3 Full Bathrooms
- Double Vanity
Outdoor Features
- Slab Porch or Patio
Schools
- Brandon Elementary And Middle School
- Brandon High School
Utilities
- Central Heating and Cooling System
- Heating System Uses Natural Gas
- Gas Water Heater
- Cable TV Available
Community Details
- Association fees include ground maintenance, management
- Provonce Subdivision
Listing and Financial Details
- Assessor Parcel Number I07Q000001 01090
Ownership History
Purchase Details
Home Financials for this Owner
Home Financials are based on the most recent Mortgage that was taken out on this home.Purchase Details
Home Financials for this Owner
Home Financials are based on the most recent Mortgage that was taken out on this home.Purchase Details
Home Financials for this Owner
Home Financials are based on the most recent Mortgage that was taken out on this home.Similar Homes in Brandon, MS
Home Values in the Area
Average Home Value in this Area
Purchase History
| Date | Type | Sale Price | Title Company |
|---|---|---|---|
| Warranty Deed | -- | None Listed On Document | |
| Warranty Deed | -- | None Available | |
| Warranty Deed | -- | -- |
Mortgage History
| Date | Status | Loan Amount | Loan Type |
|---|---|---|---|
| Open | $260,200 | New Conventional | |
| Closed | $260,200 | Stand Alone Refi Refinance Of Original Loan | |
| Previous Owner | $68,000 | Stand Alone Refi Refinance Of Original Loan | |
| Previous Owner | $20,000 | Commercial | |
| Previous Owner | $166,000 | New Conventional | |
| Previous Owner | $170,146 | Purchase Money Mortgage | |
| Previous Owner | $32,250 | Stand Alone Second | |
| Previous Owner | $172,000 | No Value Available |
Property History
| Date | Event | Price | Change | Sq Ft Price |
|---|---|---|---|---|
| 05/20/2021 05/20/21 | Sold | -- | -- | -- |
| 04/14/2021 04/14/21 | Pending | -- | -- | -- |
| 04/09/2021 04/09/21 | For Sale | $265,000 | +39.5% | $126 / Sq Ft |
| 02/03/2015 02/03/15 | Sold | -- | -- | -- |
| 03/21/2014 03/21/14 | Pending | -- | -- | -- |
| 08/30/2013 08/30/13 | For Sale | $190,000 | -- | $90 / Sq Ft |
Tax History Compared to Growth
Tax History
| Year | Tax Paid | Tax Assessment Tax Assessment Total Assessment is a certain percentage of the fair market value that is determined by local assessors to be the total taxable value of land and additions on the property. | Land | Improvement |
|---|---|---|---|---|
| 2024 | $2,507 | $21,508 | $0 | $0 |
| 2023 | $2,475 | $21,264 | $0 | $0 |
| 2022 | $2,443 | $21,264 | $0 | $0 |
| 2021 | $2,443 | $21,264 | $0 | $0 |
| 2020 | $2,443 | $21,264 | $0 | $0 |
| 2019 | $2,205 | $19,011 | $0 | $0 |
| 2018 | $2,167 | $19,011 | $0 | $0 |
| 2017 | $2,167 | $19,011 | $0 | $0 |
| 2016 | $1,955 | $18,670 | $0 | $0 |
| 2015 | $3,383 | $28,005 | $0 | $0 |
| 2014 | $3,323 | $28,005 | $0 | $0 |
| 2013 | $3,323 | $28,005 | $0 | $0 |
Agents Affiliated with this Home
-
Angela Hart

Seller's Agent in 2021
Angela Hart
Keller Williams
(601) 218-3240
11 in this area
67 Total Sales
-
Jacqueline Jackson

Buyer's Agent in 2021
Jacqueline Jackson
Prestige Realty & Investments
(601) 918-2708
1 in this area
32 Total Sales
-
Linda Graham

Seller's Agent in 2015
Linda Graham
Coldwell Banker Graham
(601) 291-0306
5 in this area
83 Total Sales
-
Ronny Gilmore
R
Buyer's Agent in 2015
Ronny Gilmore
Keller Williams
(601) 398-1620
2 in this area
40 Total Sales
-
R
Buyer's Agent in 2015
Ronny Gilmore Jr.
Keller Williams
Map
Source: MLS United
MLS Number: 1256498
APN: I07Q-000001-01090
- 107 Hyde Park Dr
- 409 Hyde Park Cove
- 110 Hyde Park Cove
- 103 Hyde Park Dr
- 400 Hyde Park Dr
- 532 Busick Well Rd
- 648 Westhill Rd
- 626 Tucker Crossing
- 633 Tucker Crossing
- 320 Celadon Way
- 601 Cobalt Way
- 1096 Star Rd
- 504 Fusion Way
- 614 Cobalt Way
- 309 Celadon Way
- 605 Cobalt Way
- 867 Long Leaf Cir
- 613 Cobalt Way
- 615 Cobalt Way
- 607 Cobalt Way
