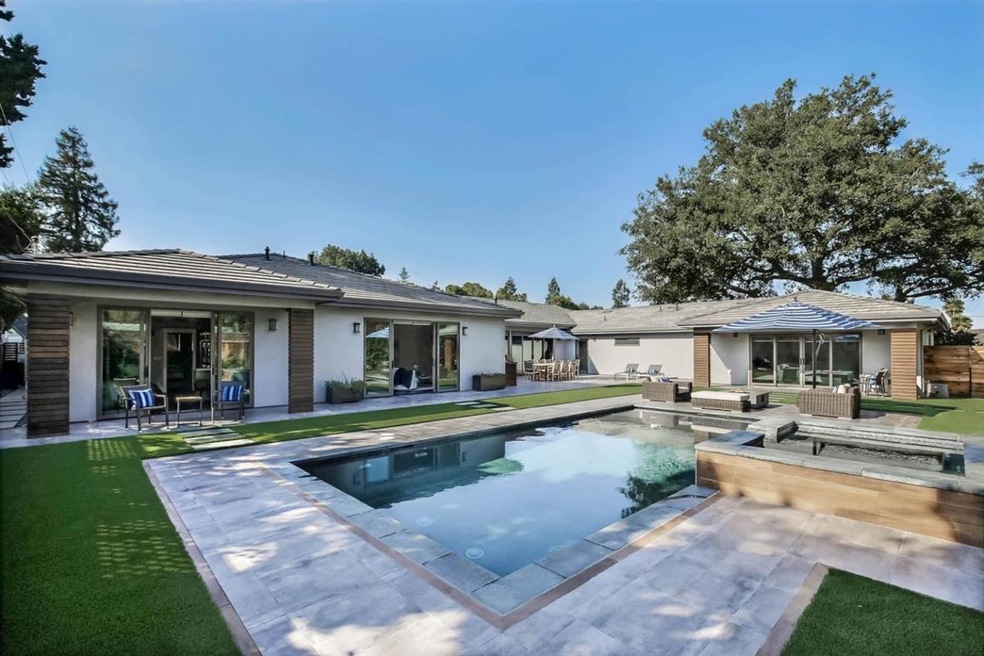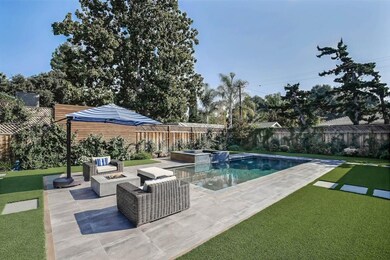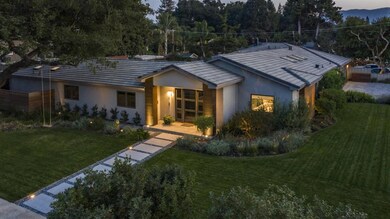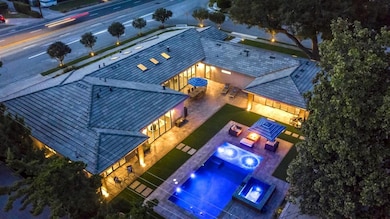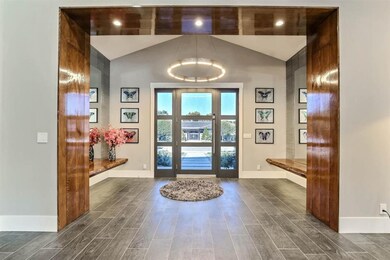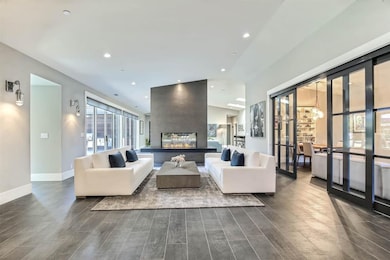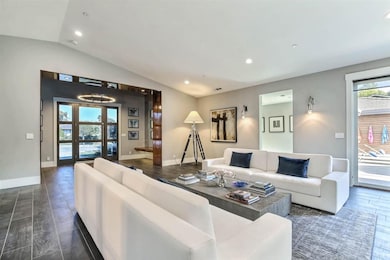
1990 Leigh Ann Place San Jose, CA 95125
Willow Glen NeighborhoodEstimated Value: $3,073,000 - $4,742,722
Highlights
- Private Pool
- Primary Bedroom Suite
- Fireplace in Primary Bedroom
- Bagby Elementary School Rated A-
- 0.38 Acre Lot
- Outdoor Kitchen
About This Home
As of June 2021Attention paid to every detail to create a distinct resort feeling w/fully integrated indoor-outdoor living, an abundance of space & privacy in this one-of-a-kind home. Featuring a beautiful designer kitchen, two suites,attached studio/ADU, smart technology enablement throughout, embracing backyard design complete w/ outdoor kitchen, salt water pool/spa & much more. Modern open floor plan w/ high end fixtures & amenities throughout. The kitchen, has high end custom cabinetry,11' quartz island, wine fridge & built-in espresso maker thoughtfully & professionally designed for the ultimate cooking/entertaining experience. High-end Thermador appliances suitable for the advanced chef or happy novice. Each two suites has walk-in closets, spa-inspired bathrooms, seating areas w/ beautiful fireplaces. Main suite is a sophisticated sanctuary, the view over outdoor fire & water elements are designed to soothe. 2 more generous bedrooms plus a Studio w/sep entrance that has it all, beauty & design
Last Agent to Sell the Property
Coldwell Banker Realty License #01512002 Listed on: 04/05/2021

Last Buyer's Agent
Deborah Elowson
Compass License #01757074

Home Details
Home Type
- Single Family
Est. Annual Taxes
- $50,947
Year Built
- 1960
Lot Details
- 0.38 Acre Lot
- Wood Fence
- Back Yard Fenced
- Sprinklers on Timer
- Grass Covered Lot
Parking
- 3 Car Garage
- Garage Door Opener
Home Design
- Modern Architecture
- Tile Roof
Interior Spaces
- 4,058 Sq Ft Home
- 1-Story Property
- Entertainment System
- High Ceiling
- Skylights
- Two Way Fireplace
- Gas Fireplace
- Double Pane Windows
- Formal Entry
- Living Room with Fireplace
- 3 Fireplaces
- Family or Dining Combination
- Den
- Tile Flooring
- Crawl Space
Kitchen
- Open to Family Room
- Built-In Double Oven
- Electric Oven
- Gas Cooktop
- Range Hood
- Microwave
- Dishwasher
- Wine Refrigerator
- Kitchen Island
- Quartz Countertops
Bedrooms and Bathrooms
- 4 Bedrooms
- Fireplace in Primary Bedroom
- Primary Bedroom Suite
- Walk-In Closet
- Bathtub
- Walk-in Shower
Laundry
- Laundry Room
- Washer and Dryer
Eco-Friendly Details
- Energy-Efficient Insulation
Outdoor Features
- Private Pool
- Outdoor Kitchen
- Fire Pit
Additional Homes
- 375 SF Accessory Dwelling Unit
- Accessory Dwelling Unit (ADU)
Utilities
- Forced Air Zoned Cooling and Heating System
- Vented Exhaust Fan
- Thermostat
- Water Purifier is Owned
Ownership History
Purchase Details
Purchase Details
Home Financials for this Owner
Home Financials are based on the most recent Mortgage that was taken out on this home.Purchase Details
Home Financials for this Owner
Home Financials are based on the most recent Mortgage that was taken out on this home.Purchase Details
Home Financials for this Owner
Home Financials are based on the most recent Mortgage that was taken out on this home.Purchase Details
Home Financials for this Owner
Home Financials are based on the most recent Mortgage that was taken out on this home.Similar Homes in the area
Home Values in the Area
Average Home Value in this Area
Purchase History
| Date | Buyer | Sale Price | Title Company |
|---|---|---|---|
| Terence Blanchard Living Trust | -- | None Listed On Document | |
| Blanchard Terence Dennis | $3,825,000 | Chicago Title Company | |
| Connor John P O | $1,555,000 | Old Republic Title Company | |
| Dimanto John | $1,375,000 | Stewart Title Of Ca Inc | |
| Lopresti Vincent L | $575,000 | First American Title Guarant |
Mortgage History
| Date | Status | Borrower | Loan Amount |
|---|---|---|---|
| Previous Owner | Blanchard Terence Dennis | $2,677,500 | |
| Previous Owner | Po Connor John | $1,088,784 | |
| Previous Owner | Oconnor John P | $500,000 | |
| Previous Owner | Connor John P O | $156,000 | |
| Previous Owner | Connor John P O | $31,000 | |
| Previous Owner | Connor John P O | $1,244,000 | |
| Previous Owner | Dimanto John | $1,100,000 | |
| Previous Owner | Lopresti Vincent J | $250,000 | |
| Previous Owner | Lopresti Vincent J | $605,000 | |
| Previous Owner | Lopresti Vincent J | $505,000 | |
| Previous Owner | Lopresti Vincent J | $510,000 | |
| Previous Owner | Lopresti Vincent J | $150,000 | |
| Previous Owner | Lopresti Vincent J | $523,000 | |
| Previous Owner | Lopresti Vincent L | $460,000 | |
| Closed | Lopresti Vincent L | $67,500 |
Property History
| Date | Event | Price | Change | Sq Ft Price |
|---|---|---|---|---|
| 06/08/2021 06/08/21 | Sold | $3,825,000 | +4.8% | $943 / Sq Ft |
| 04/06/2021 04/06/21 | Pending | -- | -- | -- |
| 04/05/2021 04/05/21 | For Sale | $3,650,000 | +134.7% | $899 / Sq Ft |
| 01/15/2015 01/15/15 | Sold | $1,555,000 | -2.7% | $582 / Sq Ft |
| 12/23/2014 12/23/14 | Pending | -- | -- | -- |
| 12/03/2014 12/03/14 | For Sale | $1,598,000 | -- | $598 / Sq Ft |
Tax History Compared to Growth
Tax History
| Year | Tax Paid | Tax Assessment Tax Assessment Total Assessment is a certain percentage of the fair market value that is determined by local assessors to be the total taxable value of land and additions on the property. | Land | Improvement |
|---|---|---|---|---|
| 2024 | $50,947 | $4,059,120 | $2,997,912 | $1,061,208 |
| 2023 | $50,806 | $3,979,530 | $2,939,130 | $1,040,400 |
| 2022 | $50,408 | $3,901,500 | $2,881,500 | $1,020,000 |
| 2021 | $28,857 | $2,219,182 | $1,208,584 | $1,010,598 |
| 2020 | $27,574 | $2,196,428 | $1,196,192 | $1,000,236 |
| 2019 | $27,297 | $2,153,362 | $1,172,738 | $980,624 |
| 2018 | $26,554 | $2,111,141 | $1,149,744 | $961,397 |
| 2017 | $18,559 | $1,433,166 | $1,127,200 | $305,966 |
| 2016 | $19,704 | $1,578,713 | $1,105,099 | $473,614 |
| 2015 | $19,484 | $1,554,900 | $1,130,900 | $424,000 |
| 2014 | $15,817 | $1,281,000 | $931,600 | $349,400 |
Agents Affiliated with this Home
-
Melinda Gedryn

Seller's Agent in 2021
Melinda Gedryn
Coldwell Banker Realty
(408) 460-2370
14 in this area
63 Total Sales
-

Buyer's Agent in 2021
Deborah Elowson
Compass
(650) 867-2217
2 in this area
45 Total Sales
-

Seller's Agent in 2015
Mo Bani-Taba
Intero San Jose, Willow Glen Lincoln Ave
(408) 221-5377
2 in this area
19 Total Sales
-
Dennis Lunder

Seller Co-Listing Agent in 2015
Dennis Lunder
Dennis A. Lunder, Broker
(408) 892-4207
49 Total Sales
-

Buyer's Agent in 2015
Paul Bertoldo
Coldwell Banker Realty
(408) 391-0038
30 in this area
96 Total Sales
Map
Source: MLSListings
MLS Number: ML81836320
APN: 288-20-014
- 1816 Monte Carlo Way
- 1416 Cameo Dr
- 1812 Kirkmont Dr
- 14 Herbert Ln
- 1870 Patio Dr
- 1992 Montemar Way
- 1800 Mcbain Ave
- 1826 Harris Ave
- 2309 Walden Square
- 2272 Glenkirk Dr
- 2356 Walden Square
- 2357 Walden Square
- 2322 Meridian Ave
- 1965 Deer Cross Ln
- 1898 Meridian Ave Unit 43
- 924 Apricot Ave
- 1736 Frobisher Way
- 494 Dover Way
- 1716 Laurelwood Dr
- 2544 New Jersey Ave
- 1990 Leigh Ann Place
- 1970 Leigh Ann Place
- 2130 Leigh Ave
- 1991 Leigh Ann Place
- 1977 Leigh Ann Place
- 2150 Leigh Ave
- 151 S Leigh Ave
- 141 S Leigh Ave
- 165 S Leigh Ave
- 1811 Dry Creek Rd
- 175 S Leigh Ave
- 121 S Leigh Ave
- 1965 Leigh Ann Place
- 1950 Leigh Ann Place
- 1815 Dry Creek Rd
- 189 S Leigh Ave
- 1815 Dry Creek Rd
- 2170 Leigh Ave
- 1990 Arroyo Seco Dr
- 2333 Dry Creek Rd
