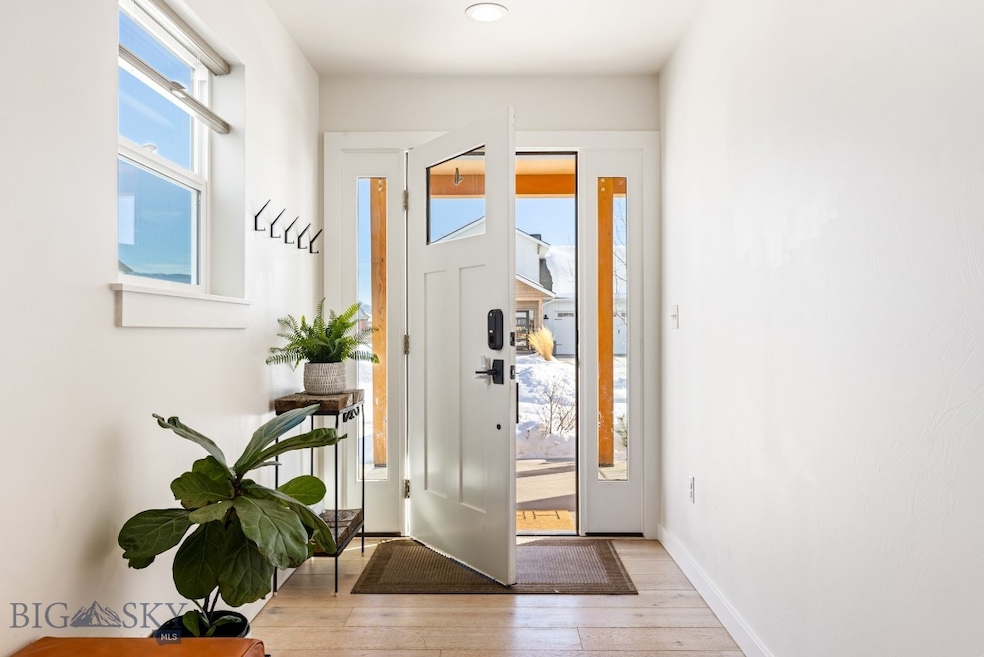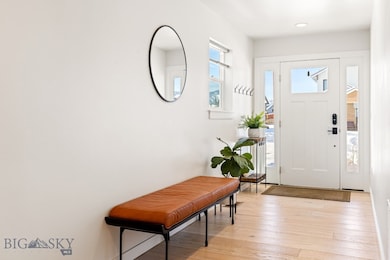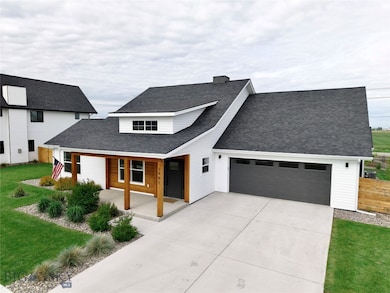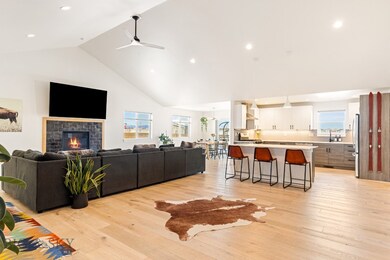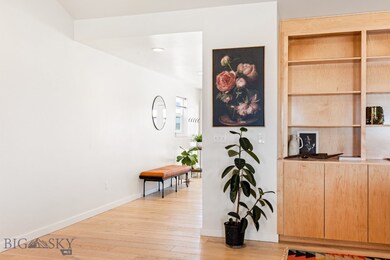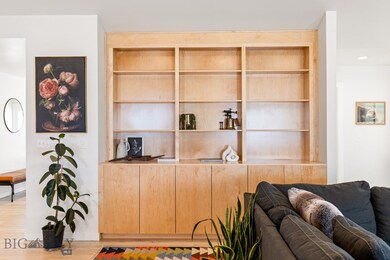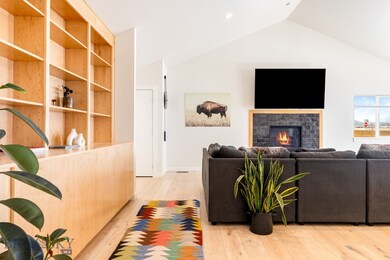
1991 Ryun Sun Way Bozeman, MT 59718
Valley West NeighborhoodEstimated payment $5,609/month
Highlights
- Mountain View
- Vaulted Ceiling
- Engineered Wood Flooring
- Chief Joseph Middle School Rated A-
- Traditional Architecture
- Lawn
About This Home
Welcome to this well-maintained, single-level home in Bozeman’s high-demand Flanders Mill neighborhood. With 3 bedrooms and 2 bathrooms, this is a hard-to find layout filled with natural light, vaulted ceilings, custom built-ins, a fireplace, and a beautiful flow.The kitchen features a large island with built-in microwave, a gas range, oversized pantry, and modern finishes. The private primary suite sits at the back of the home, while two front bedrooms offer stunning Bridger views.The Spanish Peaks are on full display from the dining area, that walks outside to a large extended patio where you can enjoy Bozeman sunsets from the west-facing backyard with a hot tub, fire pit, and mature landscaping. Other features include a heated two-car garage, spacious laundry room, A/C, automatic blinds, and thoughtful upgrades throughout. Schedule your private showing—and don’t miss the video tour!
Home Details
Home Type
- Single Family
Est. Annual Taxes
- $6,453
Year Built
- Built in 2020
Lot Details
- 9,350 Sq Ft Lot
- Perimeter Fence
- Landscaped
- Sprinkler System
- Lawn
- Zoning described as R3 - Residential Medium Density
HOA Fees
- $48 Monthly HOA Fees
Parking
- 2 Car Attached Garage
- Garage Door Opener
Home Design
- Traditional Architecture
- Shingle Roof
- Wood Siding
- Hardboard
Interior Spaces
- 2,375 Sq Ft Home
- 1-Story Property
- Vaulted Ceiling
- Gas Fireplace
- Window Treatments
- Living Room
- Dining Room
- Mountain Views
- Crawl Space
Kitchen
- Stove
- Range
- Microwave
- Dishwasher
- Disposal
Flooring
- Engineered Wood
- Partially Carpeted
- Tile
Bedrooms and Bathrooms
- 3 Bedrooms
- Walk-In Closet
- 2 Full Bathrooms
Laundry
- Laundry Room
- Dryer
- Washer
Home Security
- Carbon Monoxide Detectors
- Fire and Smoke Detector
Outdoor Features
- Balcony
- Covered patio or porch
- Shed
Utilities
- Forced Air Heating and Cooling System
- Heating System Uses Natural Gas
Listing and Financial Details
- Assessor Parcel Number 00100900900111
Community Details
Overview
- Association fees include road maintenance, snow removal
- Built by Higher Standard Homes
- Flanders Mill Subdivision
Recreation
- Community Playground
- Park
- Trails
Map
Home Values in the Area
Average Home Value in this Area
Tax History
| Year | Tax Paid | Tax Assessment Tax Assessment Total Assessment is a certain percentage of the fair market value that is determined by local assessors to be the total taxable value of land and additions on the property. | Land | Improvement |
|---|---|---|---|---|
| 2024 | $5,726 | $860,200 | $0 | $0 |
| 2023 | $5,538 | $860,200 | $0 | $0 |
| 2022 | $4,294 | $559,900 | $0 | $0 |
| 2021 | $1,184 | $139,892 | $0 | $0 |
| 2020 | $797 | $93,426 | $0 | $0 |
| 2019 | $5 | $11 | $0 | $0 |
Property History
| Date | Event | Price | Change | Sq Ft Price |
|---|---|---|---|---|
| 05/17/2025 05/17/25 | Price Changed | $899,000 | -2.2% | $379 / Sq Ft |
| 05/09/2025 05/09/25 | Price Changed | $919,000 | -0.6% | $387 / Sq Ft |
| 04/08/2025 04/08/25 | Price Changed | $925,000 | -2.6% | $389 / Sq Ft |
| 03/28/2025 03/28/25 | Price Changed | $950,000 | -2.0% | $400 / Sq Ft |
| 03/11/2025 03/11/25 | Price Changed | $969,000 | -1.6% | $408 / Sq Ft |
| 02/03/2025 02/03/25 | For Sale | $985,000 | +51.6% | $415 / Sq Ft |
| 12/03/2020 12/03/20 | Sold | -- | -- | -- |
| 11/03/2020 11/03/20 | Pending | -- | -- | -- |
| 08/26/2020 08/26/20 | For Sale | $649,900 | -- | $274 / Sq Ft |
Purchase History
| Date | Type | Sale Price | Title Company |
|---|---|---|---|
| Warranty Deed | -- | Security Title Company | |
| Warranty Deed | -- | Security Title Company | |
| Warranty Deed | -- | Security Title Company |
Mortgage History
| Date | Status | Loan Amount | Loan Type |
|---|---|---|---|
| Open | $415,000 | New Conventional | |
| Previous Owner | $323,608 | Construction |
Similar Homes in Bozeman, MT
Source: Big Sky Country MLS
MLS Number: 403097
APN: 06-0798-03-2-07-28-0000
- 1792 Windrow Dr
- 4221 Broken Spur Dr
- 1955 Ryun Sun Way
- 1650 Windrow Dr
- 1628 Windrow Dr
- 1610 Windrow Dr
- 1325 Ryun Sun Way
- 1510 Windrow Dr
- 4555 Baxter Ln
- 1460 Windrow Dr
- 4543 Danube Ln
- 1412 Windrow Dr
- 13830 (Tract D) Cottonwood Rd
- 13830 (Tract B) Cottonwood Rd
- 13830 (Tract C) Cottonwood Rd
- 13830 (Tract A-D) Cottonwood Rd
- 13830 (Lot A) Cottonwood Rd
- 2331 Lasso Ave
- TBD Dayspring Lot 3 Ave
- 4154 Clydesdale Ct
