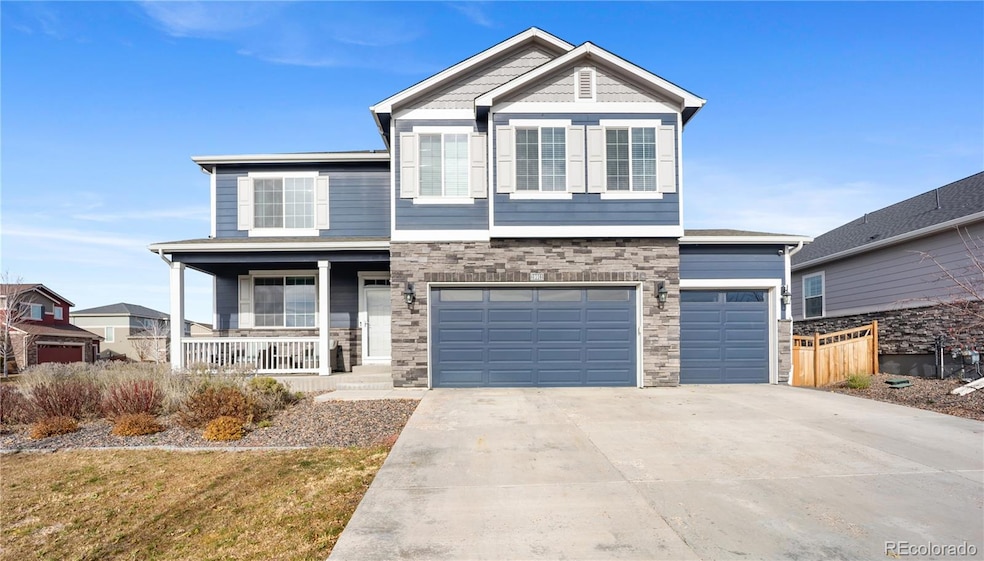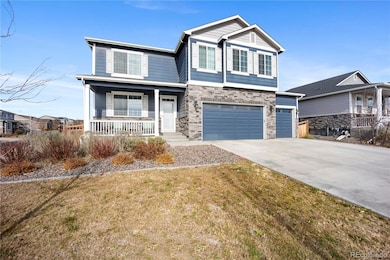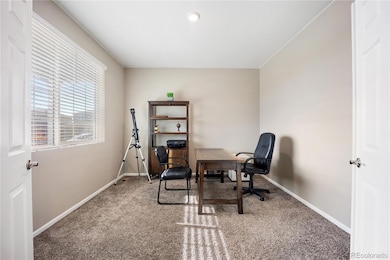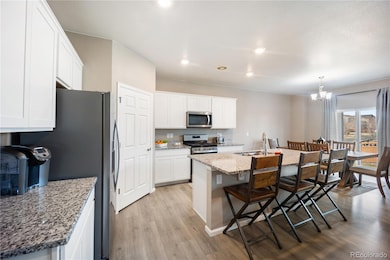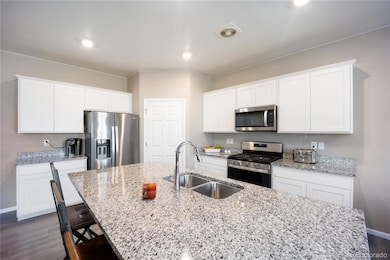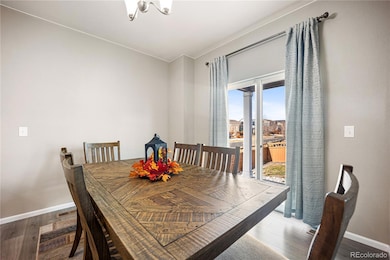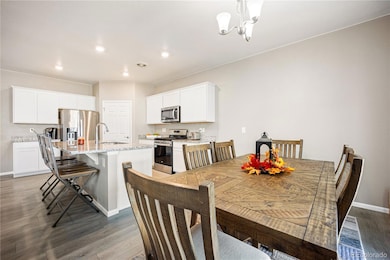19911 E 61st Place Aurora, CO 80019
Estimated payment $3,875/month
Highlights
- Primary Bedroom Suite
- Deck
- Loft
- Clubhouse
- Contemporary Architecture
- Corner Lot
About This Home
Welcome to this spacious 5-bedroom, 3-bathroom home located in the highly sought-after High Point DIA community in Denver. Offering over 3,800 sq. ft. of living space, this beautiful two-story home with an unfinished basement provides room to grow and endless potential. Step inside to an inviting, open layout featuring a modern kitchen with granite countertops, white cabinetry, and a walk-in pantry—perfect for cooking, hosting, and everyday living. Upstairs, a generous loft adds flexible space for a second living area, home office, or playroom. The backyard is designed for outdoor enjoyment, complete with stamped concrete and a charming gazebo that stays with the home—ideal for relaxing evenings and weekend gatherings. With its spacious floor plan, thoughtful upgrades, and prime location near DIA, parks, trails, and community amenities, this home is the perfect blend of comfort and convenience. *************CHECK OUT THIS VIDEO OF THE HOME!!!*********************
Listing Agent
Keller Williams DTC Brokerage Email: JCrealtor0423@gmail.com,720-965-9770 License #100105569 Listed on: 11/20/2025

Co-Listing Agent
Keller Williams DTC Brokerage Email: JCrealtor0423@gmail.com,720-965-9770 License #100065857
Home Details
Home Type
- Single Family
Est. Annual Taxes
- $7,408
Year Built
- Built in 2020 | Remodeled
Lot Details
- 7,542 Sq Ft Lot
- Southeast Facing Home
- Property is Fully Fenced
- Corner Lot
- Front and Back Yard Sprinklers
- Private Yard
HOA Fees
- $42 Monthly HOA Fees
Parking
- 3 Car Attached Garage
Home Design
- Contemporary Architecture
- Frame Construction
- Composition Roof
Interior Spaces
- 2-Story Property
- Furnished or left unfurnished upon request
- Ceiling Fan
- Entrance Foyer
- Smart Doorbell
- Home Office
- Loft
- Unfinished Basement
Kitchen
- Oven
- Microwave
- Dishwasher
- Granite Countertops
Flooring
- Carpet
- Laminate
- Vinyl
Bedrooms and Bathrooms
- Primary Bedroom Suite
Laundry
- Laundry Room
- Dryer
- Washer
Home Security
- Smart Locks
- Outdoor Smart Camera
- Carbon Monoxide Detectors
- Fire and Smoke Detector
Eco-Friendly Details
- Energy-Efficient HVAC
- Energy-Efficient Thermostat
Outdoor Features
- Deck
- Covered Patio or Porch
- Rain Gutters
Schools
- Southlawn Elementary School
- Otho Stuart Middle School
- Prairie View High School
Utilities
- Forced Air Heating and Cooling System
- Heating System Uses Natural Gas
- Natural Gas Connected
- Water Heater
- Cable TV Available
Listing and Financial Details
- Exclusions: Seller's personal property.
- Assessor Parcel Number R0194823
Community Details
Overview
- Association fees include ground maintenance, recycling, trash
- High Point Master Association, Phone Number (303) 420-4433
- Built by D.R. Horton, Inc
- High Point At Dia Subdivision
Amenities
- Clubhouse
Recreation
- Community Playground
- Community Pool
- Park
- Trails
Map
Tax History
| Year | Tax Paid | Tax Assessment Tax Assessment Total Assessment is a certain percentage of the fair market value that is determined by local assessors to be the total taxable value of land and additions on the property. | Land | Improvement |
|---|---|---|---|---|
| 2024 | $7,408 | $39,260 | $6,880 | $32,380 |
| 2023 | $7,252 | $44,720 | $6,090 | $38,630 |
| 2022 | $6,075 | $33,620 | $6,260 | $27,360 |
| 2021 | $3,347 | $33,620 | $6,260 | $27,360 |
| 2020 | $842 | $5,390 | $5,390 | $0 |
| 2019 | $846 | $5,390 | $5,390 | $0 |
| 2018 | $2 | $10 | $10 | $0 |
Property History
| Date | Event | Price | List to Sale | Price per Sq Ft |
|---|---|---|---|---|
| 11/20/2025 11/20/25 | For Sale | $615,000 | -- | $228 / Sq Ft |
Purchase History
| Date | Type | Sale Price | Title Company |
|---|---|---|---|
| Special Warranty Deed | $507,820 | None Available |
Mortgage History
| Date | Status | Loan Amount | Loan Type |
|---|---|---|---|
| Open | $433,675 | New Conventional |
Source: REcolorado®
MLS Number: 3682819
APN: 1821-10-1-29-002
- 19931 E 59th Dr
- 6147 Flanders St
- 19553 E 60th Place
- 6255 N Gibralter Ct
- 6576 N Nepal St
- 20014 E 62nd Dr
- 19880 E 59th Place
- 19681 E 59th Place
- 19448 E 62nd Ave
- 6277 N Flanders St
- 6330 N Gibralter Ct
- 19702 E 63rd Dr
- 6267 N Dunkirk Ct
- 19805 E 58th Place
- 19472 E 63rd Dr
- 5765 N Genoa Way Unit 1-208
- 6434 N Ensenada Ct
- 5850 Ceylon St Unit D
- 20211 E 57th Ave
- Bluet Plan at Painted Prairie - Horizon Collection
- 6037 N Halifax Ct
- 6026 N Ceylon St
- 19182 E 62nd Ave
- 5756 N Genoa Way Unit 12-208
- 19290 E 59th Ave
- 5959 N Dunkirk St
- 6481 N Dunkirk Ct
- 19157 E 64th Ave
- 6112 N Lisbon St
- 19300 E 57th Ave
- 6025 Ceylon St
- 18905 E 60th Ave
- 6356 N Lisbon St
- 6355 N Ceylon St
- 19789 Randolph Place
- 6051 N Malta St
- 5567 N Gibraltar St
- 5788 Biscay St
- 6500 N Biscay St
- 18590 E 61st Ave
