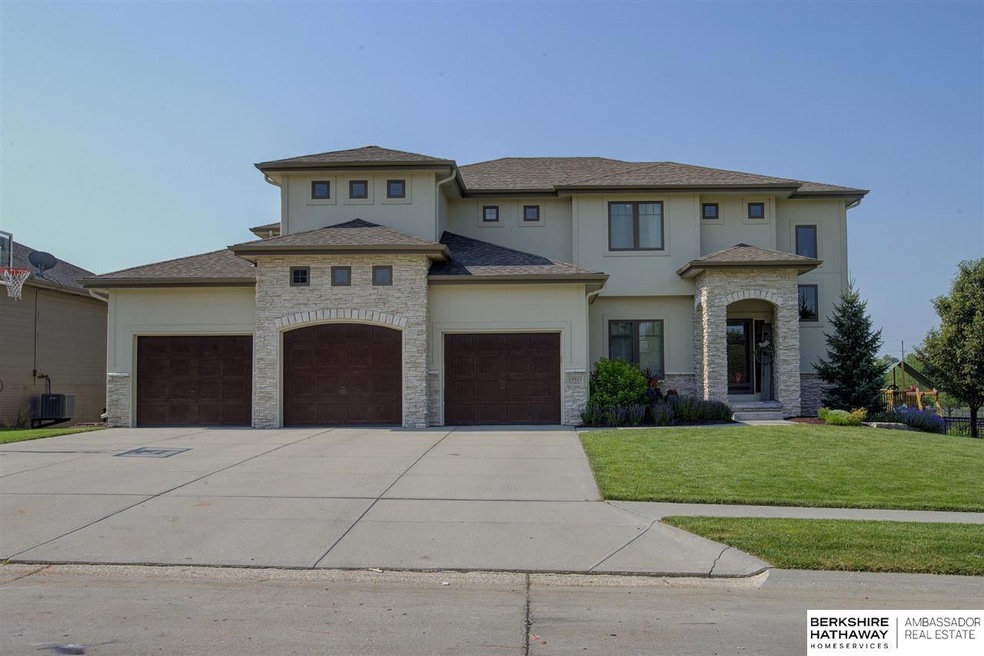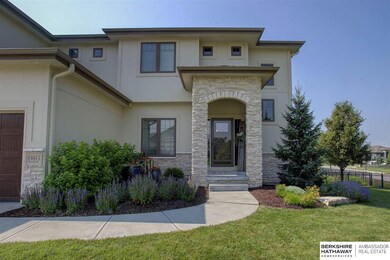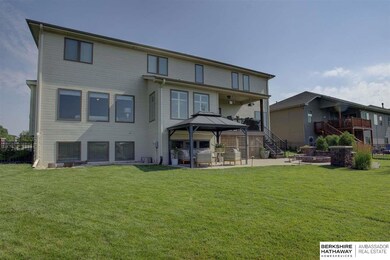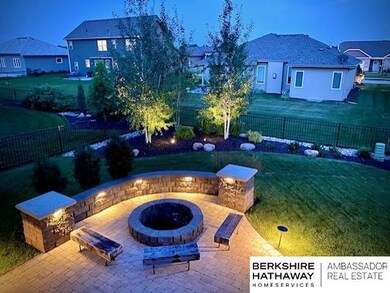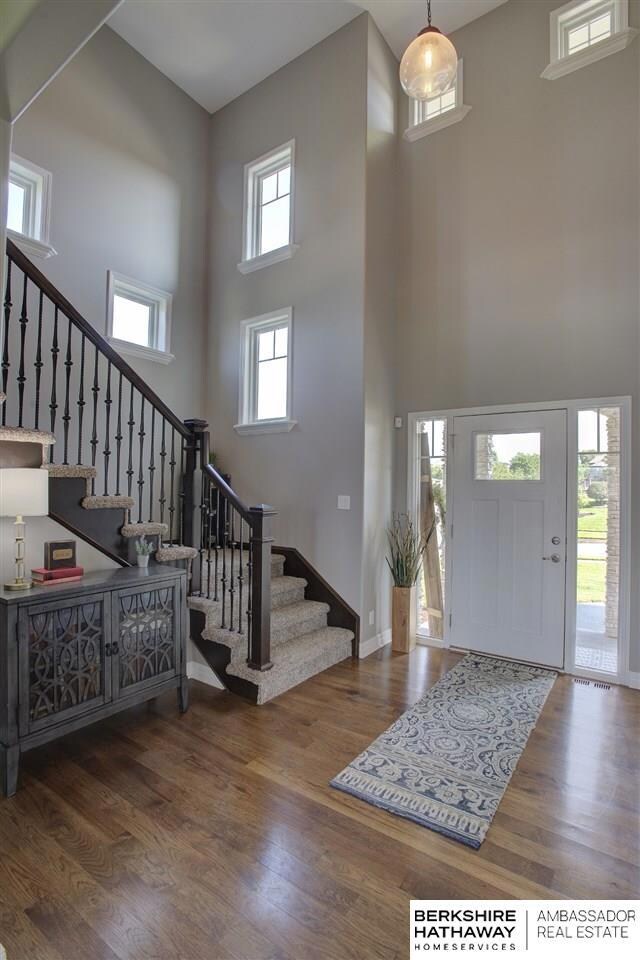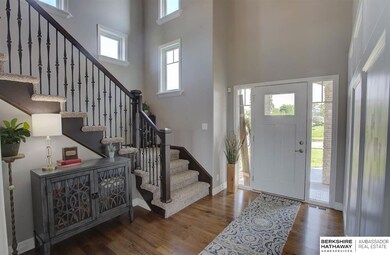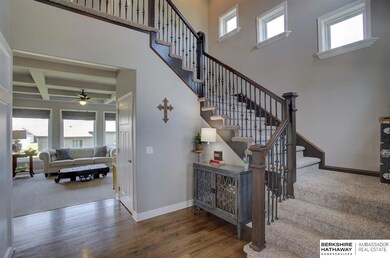
19913 Birch St Gretna, NE 68028
Estimated Value: $634,307 - $716,000
Highlights
- Second Kitchen
- Great Room with Fireplace
- Cathedral Ceiling
- Gretna Middle School Rated A-
- Traditional Architecture
- Wood Flooring
About This Home
As of August 2020Amazing popular Covington Stone front 2 story 6 bed, 5 bath 3++ garage with working area in Gretna. WOW this home has all the bells and whistles you are looking for starting with a stunning kitchen: birch cabinets, granite counters, SS appliances, huge island with stools, hickory wood floors, dining area, also a door that walks out to covered deck overlooking your .3 of an acre yard. Backyard presents a firepit, play center, gazebo with mature professional landscaping. You could call the Master bedroom a MAGNIFICENT MASTER WING it features an 11x11 comfy place with a fireplace, large W/I closet, tiled shower, double sinks and generous bed area. Entertain in the lower level with plenty of family room, the 6th bedrm, 3/4 bath, spacious wet bar, ping pong spot and exercise room. Great location to schools, Nebraska Crossing Outlet Mall, Interstate 80. Small town living positioned right between Lincoln and Omaha. Drive by and schedule your private showing.
Last Agent to Sell the Property
BHHS Ambassador Real Estate License #20020716 Listed on: 07/07/2020

Home Details
Home Type
- Single Family
Est. Annual Taxes
- $11,173
Year Built
- Built in 2014
Lot Details
- 0.3 Acre Lot
- Lot Dimensions are 84 x 128 x 121 x 78.7 x 45.2 x 10.5
- Property is Fully Fenced
- Aluminum or Metal Fence
- Corner Lot
- Sprinkler System
HOA Fees
- $17 Monthly HOA Fees
Parking
- 3 Car Attached Garage
- Garage Door Opener
Home Design
- Traditional Architecture
- Composition Roof
- Concrete Perimeter Foundation
- Stone
Interior Spaces
- 2-Story Property
- Wet Bar
- Cathedral Ceiling
- Ceiling Fan
- Skylights
- Window Treatments
- Sliding Doors
- Two Story Entrance Foyer
- Great Room with Fireplace
- 2 Fireplaces
- Dining Area
Kitchen
- Second Kitchen
- Convection Oven
- Cooktop
- Microwave
- Dishwasher
- Disposal
Flooring
- Wood
- Wall to Wall Carpet
- Ceramic Tile
- Vinyl
Bedrooms and Bathrooms
- 6 Bedrooms
- Main Floor Bedroom
- Walk-In Closet
- Jack-and-Jill Bathroom
- Dual Sinks
- Shower Only
Finished Basement
- Sump Pump
- Natural lighting in basement
Outdoor Features
- Covered Deck
- Exterior Lighting
- Porch
Schools
- Thomas Elementary School
- Gretna Middle School
- Gretna High School
Utilities
- Humidifier
- Forced Air Heating and Cooling System
- Heating System Uses Gas
- Water Softener
Community Details
- Association fees include common area maintenance
- Covington Association
- Covington Subdivision
Listing and Financial Details
- Assessor Parcel Number 011586401
- Tax Block 117
Ownership History
Purchase Details
Home Financials for this Owner
Home Financials are based on the most recent Mortgage that was taken out on this home.Purchase Details
Home Financials for this Owner
Home Financials are based on the most recent Mortgage that was taken out on this home.Purchase Details
Similar Homes in Gretna, NE
Home Values in the Area
Average Home Value in this Area
Purchase History
| Date | Buyer | Sale Price | Title Company |
|---|---|---|---|
| Waart Peter F Van | $482,000 | Midwest Title Inc | |
| Frager Andrew J | $409,000 | Btc | |
| Woodland Homes Inc | $38,000 | Ambassador Title Services |
Mortgage History
| Date | Status | Borrower | Loan Amount |
|---|---|---|---|
| Open | Waart Peter F Van | $385,600 | |
| Closed | Vanwaart Peter F | $385,600 | |
| Previous Owner | Frager Andrew J | $387,747 |
Property History
| Date | Event | Price | Change | Sq Ft Price |
|---|---|---|---|---|
| 08/28/2020 08/28/20 | Sold | $482,000 | -0.6% | $107 / Sq Ft |
| 07/14/2020 07/14/20 | Pending | -- | -- | -- |
| 07/05/2020 07/05/20 | For Sale | $485,000 | +18.8% | $108 / Sq Ft |
| 04/02/2014 04/02/14 | Sold | $408,155 | +11.1% | $135 / Sq Ft |
| 07/26/2013 07/26/13 | Pending | -- | -- | -- |
| 07/26/2013 07/26/13 | For Sale | $367,505 | -- | $121 / Sq Ft |
Tax History Compared to Growth
Tax History
| Year | Tax Paid | Tax Assessment Tax Assessment Total Assessment is a certain percentage of the fair market value that is determined by local assessors to be the total taxable value of land and additions on the property. | Land | Improvement |
|---|---|---|---|---|
| 2024 | $10,795 | $585,810 | $67,000 | $518,810 |
| 2023 | $10,795 | $502,234 | $47,000 | $455,234 |
| 2022 | $10,361 | $454,046 | $42,000 | $412,046 |
| 2021 | $7,789 | $425,144 | $37,000 | $388,144 |
| 2020 | $10,930 | $417,016 | $37,000 | $380,016 |
| 2019 | $11,173 | $411,440 | $35,000 | $376,440 |
| 2018 | $11,186 | $406,284 | $35,000 | $371,284 |
| 2017 | $10,885 | $394,685 | $35,000 | $359,685 |
| 2016 | $10,347 | $376,599 | $35,000 | $341,599 |
| 2015 | $9,958 | $364,498 | $32,000 | $332,498 |
| 2014 | $6,300 | $232,120 | $32,000 | $200,120 |
| 2012 | -- | $15,040 | $15,040 | $0 |
Agents Affiliated with this Home
-
Christina Reinig

Seller's Agent in 2020
Christina Reinig
BHHS Ambassador Real Estate
(402) 677-7099
59 Total Sales
-
Kristy Howell

Buyer's Agent in 2020
Kristy Howell
Better Homes and Gardens R.E.
(402) 616-6884
48 Total Sales
-
Terry Stork

Seller's Agent in 2014
Terry Stork
BHHS Ambassador Real Estate
(402) 657-2067
68 Total Sales
-
Sandy Turner

Buyer's Agent in 2014
Sandy Turner
BHHS Ambassador Real Estate
(402) 850-4216
38 Total Sales
Map
Source: Great Plains Regional MLS
MLS Number: 22016600
APN: 011586401
- 19910 Oak St
- 20029 Oak St
- 11845 S 202nd Cir
- 449 Sherwood Dr
- 20112 Vanlea Dr
- 20164 Vanlea Dr
- 611 Brentwood Dr
- 11595 S 204th St
- 20181 Woodridge Dr
- 19816 Hazelnut Dr
- 19827 E Westplains Rd
- 12317 S 204th St
- 12119 S 205th St
- 20628 Woodridge Dr
- 12118 S 205th St
- 12122 S 205th St
- 22111 Hackberry Dr
- 20618 Boulder St
- 20505 Jeannie Ln
- 12107 S 207th St
