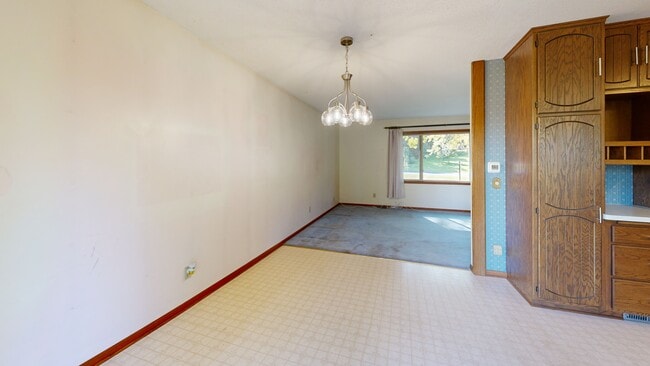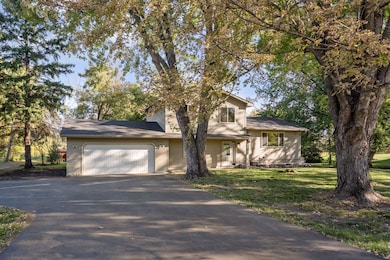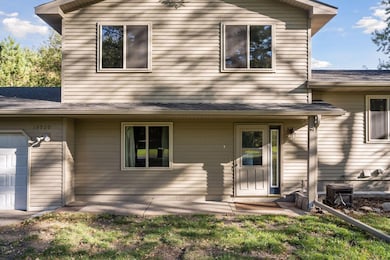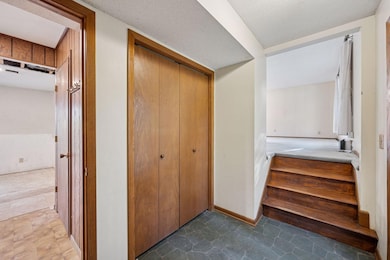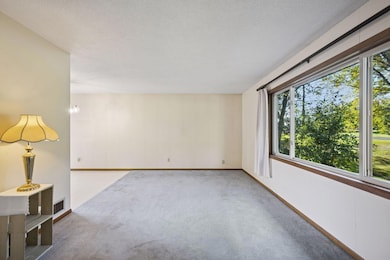
19920 Hillside Dr Rogers, MN 55374
Corcoran NeighborhoodEstimated payment $2,220/month
Highlights
- 74,923 Sq Ft lot
- Deck
- Stainless Steel Appliances
- Hanover Elementary School Rated A-
- No HOA
- 2 Car Attached Garage
About This Home
Discover the potential of this charming property nestled on a beautiful piece of small acreage in Rogers. This home offers the perfect opportunity for buyers seeking a fixer-upper with great bones and endless possibilities. With some TLC and updates, you can transform this house into the home of your dream. Newer mechanicals: air conditioner new 2020, new water softener 2023, new water heater 2018, new roof 2021, new front door 2022, patio door 2024.
Set in a peaceful location, 19920 Hillside Drive combines the appeal of country living with the convenience of being close to town. The acreage provides room to spread out-whether you envision a garden, outdoor entertaining space, or simply a private retreat. If you're looking for a home with character, space, and the chance to make it your own, this property is worth seeing. Bring your vision and unlock the full potential of this Rogers gem!
Home Details
Home Type
- Single Family
Est. Annual Taxes
- $3,345
Year Built
- Built in 1977
Lot Details
- 1.72 Acre Lot
- Lot Dimensions are 461x215
- Street terminates at a dead end
Parking
- 2 Car Attached Garage
Home Design
- Split Level Home
- Steel Siding
Interior Spaces
- 1,554 Sq Ft Home
- Entrance Foyer
- Family Room
- Living Room
- Basement
Kitchen
- Range
- Microwave
- Dishwasher
- Stainless Steel Appliances
Bedrooms and Bathrooms
- 3 Bedrooms
Laundry
- Dryer
- Washer
Outdoor Features
- Deck
Utilities
- Forced Air Heating and Cooling System
- 200+ Amp Service
- Well
- Electric Water Heater
- Water Softener is Owned
- Septic System
Community Details
- No Home Owners Association
- Kjellbergs Hillside Add Subdivision
Listing and Financial Details
- Assessor Parcel Number 0211923440003
Matterport 3D Tour
Floorplans
Map
Home Values in the Area
Average Home Value in this Area
Tax History
| Year | Tax Paid | Tax Assessment Tax Assessment Total Assessment is a certain percentage of the fair market value that is determined by local assessors to be the total taxable value of land and additions on the property. | Land | Improvement |
|---|---|---|---|---|
| 2024 | $3,344 | $286,400 | $105,000 | $181,400 |
| 2023 | $3,286 | $281,800 | $105,000 | $176,800 |
| 2022 | $3,012 | $274,000 | $105,000 | $169,000 |
| 2021 | $2,853 | $236,000 | $95,000 | $141,000 |
| 2020 | $2,948 | $220,000 | $80,000 | $140,000 |
| 2019 | $2,822 | $216,000 | $76,000 | $140,000 |
| 2018 | $2,827 | $220,000 | $76,000 | $144,000 |
| 2017 | $2,479 | $191,000 | $64,000 | $127,000 |
| 2016 | $2,528 | $191,000 | $72,000 | $119,000 |
| 2015 | $2,555 | $191,000 | $72,000 | $119,000 |
| 2014 | -- | $142,000 | $41,000 | $101,000 |
Property History
| Date | Event | Price | List to Sale | Price per Sq Ft |
|---|---|---|---|---|
| 10/23/2025 10/23/25 | Pending | -- | -- | -- |
| 10/09/2025 10/09/25 | For Sale | $370,000 | -- | $238 / Sq Ft |
About the Listing Agent

Matthew leads the Austinson Real Estate Team at Keller Williams. He has a passion for helping people meet their real estate goals, combined with years of experience and breadth of knowledge, make for unbelievably easy experiences for his clients. Whether you're looking for a financial investment, just want to love where you live, or are working around one of life's curve-balls, let him do the heavy lifting! You won't regret it!
Matthew's Other Listings
Source: NorthstarMLS
MLS Number: 6798221
APN: 02-119-23-44-0003
- 20090 Hunters Ridge
- 19980 Hunter's Ridge
- 19997 Hunter's Ridge
- 19974 Hunter's Ridge
- The Grandview Plan at Hope Meadows
- The Westview Plan at Hope Meadows
- The Waterford Plan at Hope Meadows
- The Madison Villa Plan at Hope Meadows
- The Windsor Villa Plan at Hope Meadows
- The Augusta Villa Plan at Hope Meadows
- The Lakewood Plan at Hope Meadows
- 19936 Hunter's Ridge
- 10054 Mulberry Ln
- 10039 Mulberry Ln
- 19663 Hunter's Ridge
- 10435 Northwood Ln
- 19661 105th Ave
- 19674 105th Ave
- 19638 105th Ave
- 19614 105th Ave

