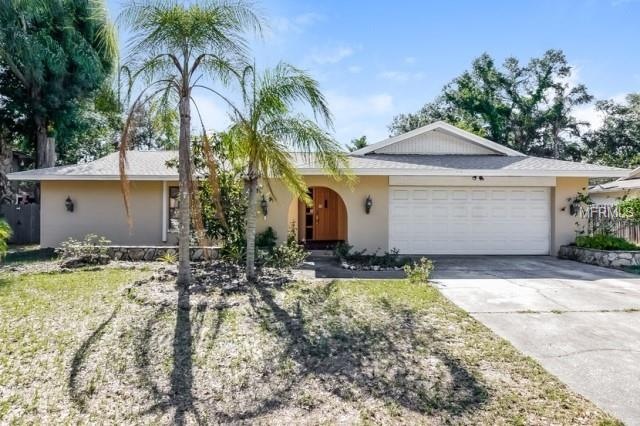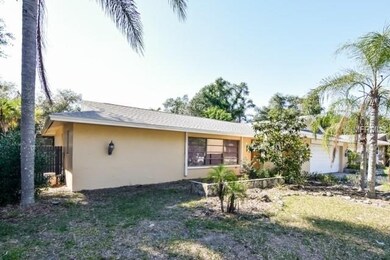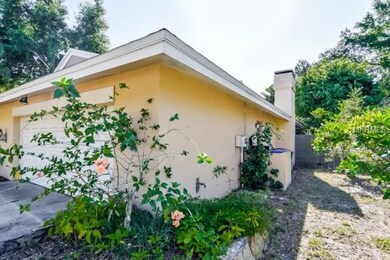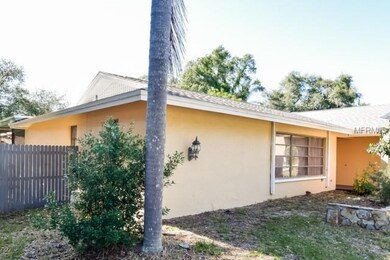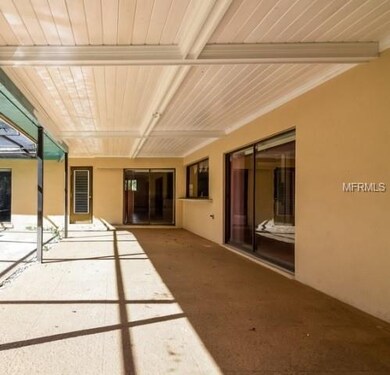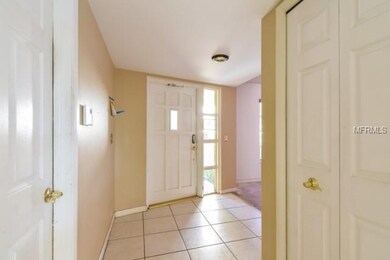
1996 Bonnie Ct Dunedin, FL 34698
Lake Highlander NeighborhoodHighlights
- Private Pool
- No HOA
- Walk-In Closet
- Wood Flooring
- 2 Car Attached Garage
- Central Heating and Cooling System
About This Home
As of February 2020Come check out this ranch home in Dunedin. Step inside to find 3 bedrooms, 2 baths, good sized rooms, spacious kitchen with ample counter and cabinet space and covered patio and pool area with lanai perfect for outdoor entertaining. Home is in need of some refreshing, paint and flooring and with some work this could be someone's dream home. Living here puts you close to all the amenities and activities from shopping, restaurants and downtown and a convenient drive to the beaches.
Last Agent to Sell the Property
REALHOME SERVICE & SOLUTIONS INC License #3406479 Listed on: 04/26/2019
Home Details
Home Type
- Single Family
Est. Annual Taxes
- $2,577
Year Built
- Built in 1978
Lot Details
- 0.28 Acre Lot
- North Facing Home
Parking
- 2 Car Attached Garage
Home Design
- Slab Foundation
- Shingle Roof
- Stucco
Interior Spaces
- 2,170 Sq Ft Home
- Wood Flooring
Bedrooms and Bathrooms
- 3 Bedrooms
- Split Bedroom Floorplan
- Walk-In Closet
- 2 Full Bathrooms
Additional Features
- Private Pool
- Central Heating and Cooling System
Community Details
- No Home Owners Association
- Brae Moor Estates Subdivision
Listing and Financial Details
- Down Payment Assistance Available
- Visit Down Payment Resource Website
- Tax Lot 30
- Assessor Parcel Number 23-28-15-10739-000-0300
Ownership History
Purchase Details
Home Financials for this Owner
Home Financials are based on the most recent Mortgage that was taken out on this home.Purchase Details
Home Financials for this Owner
Home Financials are based on the most recent Mortgage that was taken out on this home.Purchase Details
Home Financials for this Owner
Home Financials are based on the most recent Mortgage that was taken out on this home.Purchase Details
Purchase Details
Home Financials for this Owner
Home Financials are based on the most recent Mortgage that was taken out on this home.Similar Homes in the area
Home Values in the Area
Average Home Value in this Area
Purchase History
| Date | Type | Sale Price | Title Company |
|---|---|---|---|
| Warranty Deed | $393,000 | Republic Land & Title Inc | |
| Warranty Deed | $434,000 | Republic Land & Title Inc | |
| Special Warranty Deed | $267,110 | Premium Title Svcs Fl Inc | |
| Trustee Deed | -- | None Available | |
| Warranty Deed | $1,950,000 | Freedom Title Agency Inc |
Mortgage History
| Date | Status | Loan Amount | Loan Type |
|---|---|---|---|
| Open | $314,400 | New Conventional | |
| Previous Owner | $347,200 | New Conventional | |
| Previous Owner | $30,000 | Stand Alone Second | |
| Previous Owner | $255,000 | Unknown | |
| Previous Owner | $1,100,000 | Unknown | |
| Previous Owner | $217,750 | Credit Line Revolving |
Property History
| Date | Event | Price | Change | Sq Ft Price |
|---|---|---|---|---|
| 02/24/2020 02/24/20 | Sold | $434,000 | 0.0% | $200 / Sq Ft |
| 01/17/2020 01/17/20 | Pending | -- | -- | -- |
| 01/17/2020 01/17/20 | For Sale | $434,000 | +62.5% | $200 / Sq Ft |
| 07/24/2019 07/24/19 | Sold | $267,110 | 0.0% | $123 / Sq Ft |
| 06/28/2019 06/28/19 | Pending | -- | -- | -- |
| 06/27/2019 06/27/19 | Off Market | $267,110 | -- | -- |
| 06/19/2019 06/19/19 | For Sale | $299,000 | 0.0% | $138 / Sq Ft |
| 06/17/2019 06/17/19 | Pending | -- | -- | -- |
| 06/10/2019 06/10/19 | For Sale | $299,000 | +11.9% | $138 / Sq Ft |
| 06/07/2019 06/07/19 | Off Market | $267,110 | -- | -- |
| 05/15/2019 05/15/19 | Pending | -- | -- | -- |
| 05/10/2019 05/10/19 | For Sale | $299,000 | +11.9% | $138 / Sq Ft |
| 04/30/2019 04/30/19 | Off Market | $267,110 | -- | -- |
| 04/26/2019 04/26/19 | For Sale | $299,000 | -- | $138 / Sq Ft |
Tax History Compared to Growth
Tax History
| Year | Tax Paid | Tax Assessment Tax Assessment Total Assessment is a certain percentage of the fair market value that is determined by local assessors to be the total taxable value of land and additions on the property. | Land | Improvement |
|---|---|---|---|---|
| 2024 | $9,527 | $611,106 | $299,346 | $311,760 |
| 2023 | $9,527 | $565,204 | $277,456 | $287,748 |
| 2022 | $8,541 | $484,148 | $265,238 | $218,910 |
| 2021 | $7,021 | $379,501 | $0 | $0 |
| 2020 | $6,239 | $332,457 | $0 | $0 |
| 2019 | $2,617 | $179,531 | $0 | $0 |
| 2018 | $2,578 | $176,184 | $0 | $0 |
| 2017 | $2,552 | $172,560 | $0 | $0 |
| 2016 | $2,528 | $169,011 | $0 | $0 |
| 2015 | $2,569 | $167,836 | $0 | $0 |
| 2014 | $2,507 | $166,504 | $0 | $0 |
Agents Affiliated with this Home
-
Shay Adelman

Seller's Agent in 2020
Shay Adelman
RE/MAX
(727) 458-3702
147 Total Sales
-
G
Buyer's Agent in 2020
Gay Moser
-
April Feeser

Seller's Agent in 2019
April Feeser
REALHOME SERVICE & SOLUTIONS INC
(770) 383-4944
494 Total Sales
Map
Source: Stellar MLS
MLS Number: O5780091
APN: 23-28-15-10739-000-0300
- 1550 Burnham Ln
- 2067 Hunters Glen Dr Unit 313
- 2085 Hunters Glen Dr Unit 213
- 2087 Hunters Glen Dr Unit 126
- 1525 Albemarle Ct
- 1961 Dunbrody Ct
- 1673 Nash Ct
- 152 Glenn Moor Cir
- 1509 Coachlight Way
- 2045 Golf View Dr
- 1707 Solon Ave
- 1290 Michigan Blvd
- 2045 Summit Dr
- 1701 Pinehurst Rd Unit 24B
- 1701 Pinehurst Rd Unit 13C
- 1701 Pinehurst Rd Unit 18D
- 1701 Pinehurst Rd Unit 33E
- 1701 Pinehurst Rd Unit 9G
- 1701 Pinehurst Rd Unit 16C
- 1701 Pinehurst Rd Unit 31D
