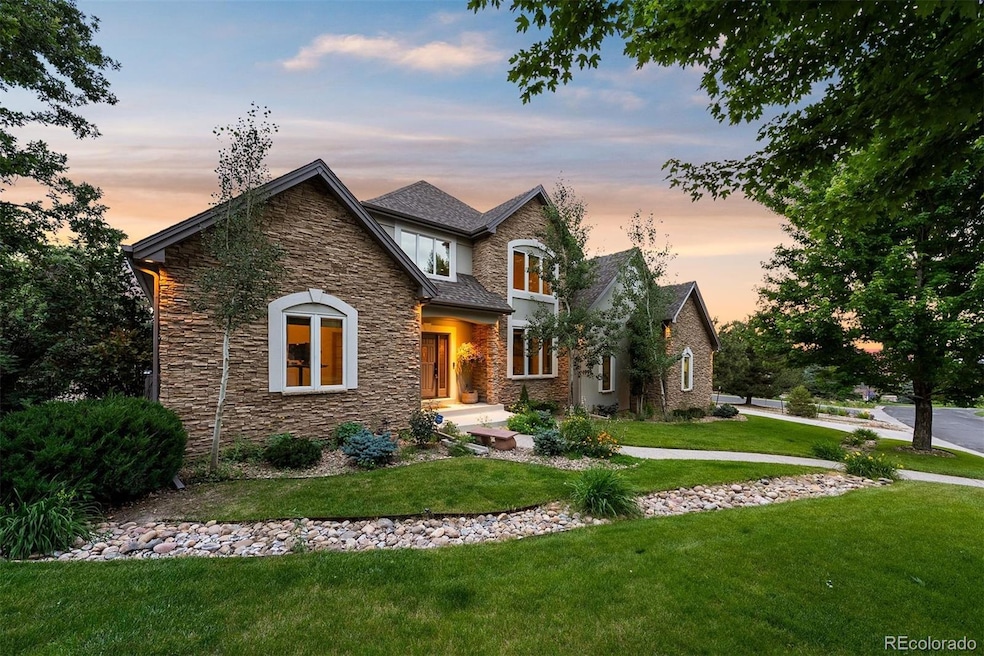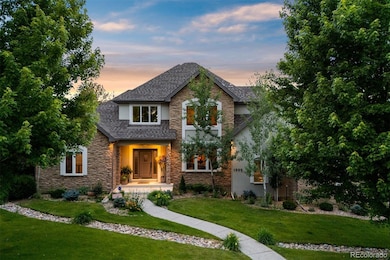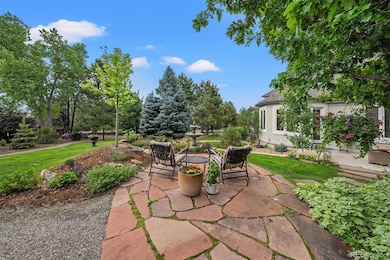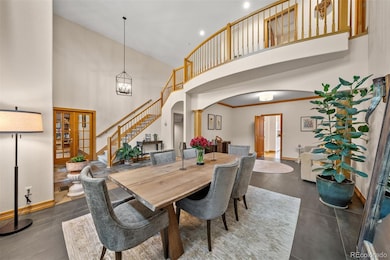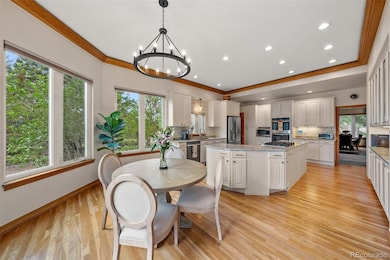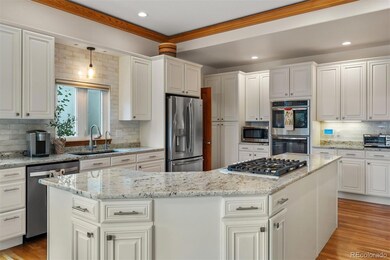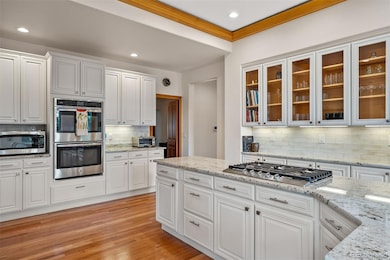1999 Champions Cir Castle Rock, CO 80104
Plum Creek NeighborhoodEstimated payment $6,162/month
Highlights
- Primary Bedroom Suite
- Mountain View
- Vaulted Ceiling
- 0.7 Acre Lot
- Fireplace in Primary Bedroom
- Traditional Architecture
About This Home
Imagine your own private park—lush, layered, and remarkably peaceful. Set on nearly 3⁄4 of an acre, on a quiet cul-de-sac in the desirable, low tax, low HOA Plum Creek community, this corner-lot property is surrounded by towering trees, winding gardens, and multiple patios that invite both everyday ease and entertaining, while a seasonal fountain and fire pit add to the atmosphere. Inside, main-floor living, fresh updates, and natural flow make daily life feel grounded and easy. The property backs to Plum Creek Parkway yet remains remarkably tranquil—so quiet, you’d never know it. The home balances openness and warmth with soaring ceilings, on-trend finishes, and rooms that feel both expansive and personal. Two-story ceilings greet you in the foyer, and natural light pours through clerestory windows in the formal dining room. The great room is grounded by a stacked stone fireplace and backyard views, while the kitchen keeps things fresh and functional with clean white cabinetry, a newly added tile backsplash, new gas cooktop, granite counters, and a sunny eat-in nook overlooking “the park.” The private main-level primary suite features its own fireplace and direct access to the yard, while upstairs, a flexible loft joins two spacious bedrooms and two bathrooms—including one with a vaulted ceiling, dormer window, and private ensuite. The finished basement adds even more flexibility with a large rec room, two bedrooms, and generous storage. And throughout, details like new carpet, updated tile, and fresh paint inside and out create a polished, move-in-ready feel—no projects, just living. Set in the Plum Creek community, surrounded by rolling fairways and sweeping Front Range views, this home offers easy access to the golf course and a lifestyle rooted in connection, recreation, and natural beauty.
Listing Agent
LIV Sotheby's International Realty Brokerage Email: estucy@livsothebysrealty.com,720-881-5718 License #1326922 Listed on: 06/20/2025

Home Details
Home Type
- Single Family
Est. Annual Taxes
- $4,390
Year Built
- Built in 2000
Lot Details
- 0.7 Acre Lot
- Cul-De-Sac
- Northeast Facing Home
- Property is Fully Fenced
- Landscaped
- Corner Lot
- Front and Back Yard Sprinklers
- Irrigation
- Many Trees
- Private Yard
- Garden
HOA Fees
- $25 Monthly HOA Fees
Parking
- 3 Car Attached Garage
- Parking Storage or Cabinetry
- Exterior Access Door
Home Design
- Traditional Architecture
- Stone Siding
- Stucco
Interior Spaces
- 2-Story Property
- Built-In Features
- Vaulted Ceiling
- Ceiling Fan
- Gas Fireplace
- Double Pane Windows
- Window Treatments
- Entrance Foyer
- Smart Doorbell
- Great Room with Fireplace
- 3 Fireplaces
- Family Room
- Dining Room
- Home Office
- Loft
- Mountain Views
- Finished Basement
- 2 Bedrooms in Basement
- Laundry Room
Kitchen
- Eat-In Kitchen
- Double Oven
- Cooktop
- Microwave
- Dishwasher
- Kitchen Island
- Granite Countertops
- Disposal
Flooring
- Wood
- Carpet
- Tile
Bedrooms and Bathrooms
- Fireplace in Primary Bedroom
- Primary Bedroom Suite
- Walk-In Closet
Eco-Friendly Details
- Smoke Free Home
Outdoor Features
- Patio
- Outdoor Water Feature
- Outdoor Fireplace
- Fire Pit
Schools
- South Ridge Elementary School
- Mesa Middle School
- Douglas County High School
Utilities
- Forced Air Heating and Cooling System
- Humidifier
- Heating System Uses Natural Gas
- Natural Gas Connected
Community Details
- Association fees include ground maintenance, road maintenance
- The Plum Creek HOA Avenue One Properties Association, Phone Number (303) 804-9800
- Players Club Estates Subdivision
Listing and Financial Details
- Exclusions: Washer and dryer. INCLUSIONS: Kitchen appliances including microwave, refrigerator in garage, Flat screen TV in family room, Ring Door, Urn planter in back yard.
- Property held in a trust
- Assessor Parcel Number R0336689
Map
Home Values in the Area
Average Home Value in this Area
Tax History
| Year | Tax Paid | Tax Assessment Tax Assessment Total Assessment is a certain percentage of the fair market value that is determined by local assessors to be the total taxable value of land and additions on the property. | Land | Improvement |
|---|---|---|---|---|
| 2024 | $4,157 | $70,400 | $10,430 | $59,970 |
| 2023 | $4,686 | $70,400 | $10,430 | $59,970 |
| 2022 | $3,134 | $47,030 | $7,150 | $39,880 |
| 2021 | $3,271 | $47,030 | $7,150 | $39,880 |
| 2020 | $3,182 | $46,720 | $5,780 | $40,940 |
| 2019 | $3,198 | $46,720 | $5,780 | $40,940 |
| 2018 | $2,825 | $40,240 | $4,850 | $35,390 |
| 2017 | $2,586 | $43,660 | $4,850 | $38,810 |
| 2016 | $2,806 | $42,520 | $5,120 | $37,400 |
| 2015 | $2,886 | $42,520 | $5,120 | $37,400 |
| 2014 | $2,507 | $33,890 | $2,900 | $30,990 |
Property History
| Date | Event | Price | List to Sale | Price per Sq Ft | Prior Sale |
|---|---|---|---|---|---|
| 10/20/2025 10/20/25 | Price Changed | $1,095,000 | -8.4% | $241 / Sq Ft | |
| 09/10/2025 09/10/25 | Price Changed | $1,195,000 | -4.0% | $262 / Sq Ft | |
| 08/01/2025 08/01/25 | Price Changed | $1,245,000 | -3.9% | $273 / Sq Ft | |
| 06/20/2025 06/20/25 | For Sale | $1,295,000 | +8.4% | $284 / Sq Ft | |
| 10/03/2024 10/03/24 | Sold | $1,195,000 | -0.3% | $262 / Sq Ft | View Prior Sale |
| 08/14/2024 08/14/24 | Price Changed | $1,198,000 | -3.3% | $263 / Sq Ft | |
| 07/24/2024 07/24/24 | For Sale | $1,239,000 | -- | $272 / Sq Ft |
Purchase History
| Date | Type | Sale Price | Title Company |
|---|---|---|---|
| Warranty Deed | $1,195,000 | Land Title | |
| Interfamily Deed Transfer | -- | None Available | |
| Warranty Deed | $550,000 | Fidelity National Title Insu | |
| Quit Claim Deed | -- | None Available | |
| Warranty Deed | $540,000 | Fahtco | |
| Deed | $9,250,000 | -- |
Mortgage History
| Date | Status | Loan Amount | Loan Type |
|---|---|---|---|
| Open | $956,000 | New Conventional | |
| Previous Owner | $295,000 | New Conventional | |
| Previous Owner | $417,000 | Fannie Mae Freddie Mac |
Source: REcolorado®
MLS Number: 6377383
APN: 2505-143-01-008
- 1977 Champions Cir
- 2298 Emerald Dr
- 2105 Brierly Ct
- 2137 Brierly Ct
- 314 Pine Needle Way
- 202 October Place
- 1511 Peninsula Cir
- 1538 Peninsula Cir
- 2612 Mccracken Ln
- 393 Balsa Dr
- 1700 Peninsula Cir
- 1603 Sand Wedge Way
- 1158 Bonnyton Place
- 504 Balsa Dr
- 890 Appleby Place
- 2989 Mount Royal Dr Unit 77
- 1362 Double Eagle Ct
- 1259 Double Eagle Ct
- 1252 Bonnyton Place
- 3123 Newport Cir Unit 27
- 192 October Place
- 1100 Plum Creek Pkwy
- 1263 S Gilbert St Unit B-201
- 108 Birch Ave
- 300 Canvas Ridge Ave
- 200 Birch Ave
- 602 South St Unit C
- 20 Wilcox St Unit 518
- 2080 Oakcrest Cir
- 115 Wilcox St
- 3910 Mighty Oaks St
- 305 Jerry St
- 199 Simmental Lp
- 1129 S Eaton Cir
- 610 Jerry St
- 1040 Highland Vista Ave
- 2042 Rosette Ln
- 1193 Auburn Dr
- 697 Canyon Dr Unit Canyon Drive Condos
- 5208 Silver Hare Ct
