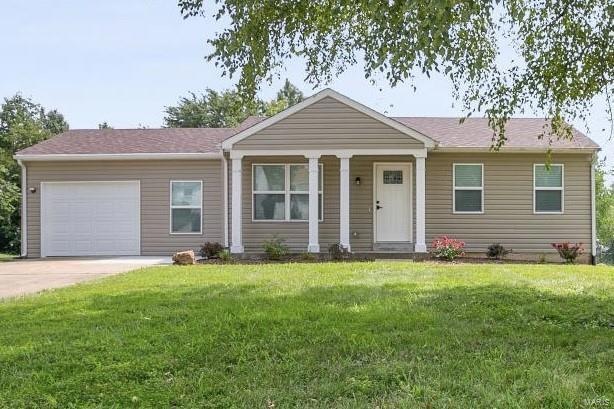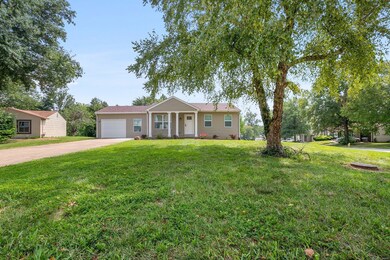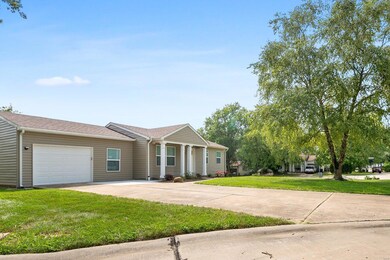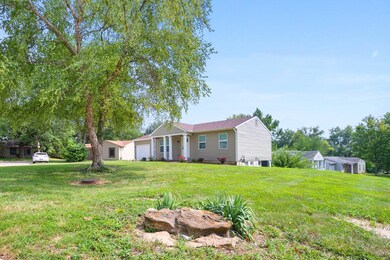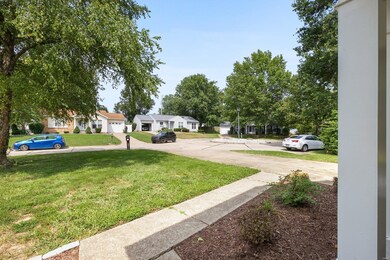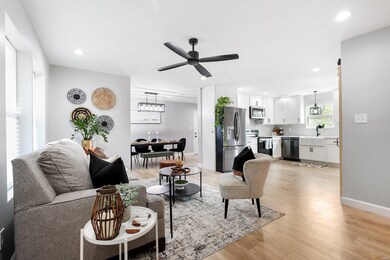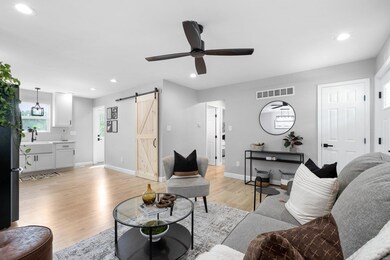
2 Big Timber Ct O Fallon, MO 63368
Highlights
- Ranch Style House
- 1 Car Attached Garage
- Forced Air Heating and Cooling System
- Dardenne Elementary School Rated A-
About This Home
As of September 2023You MUST see this COMPLETELY RENOVATED -top to bottom- O'Fallon gem! Expect to be wowed from the moment you walk in! You'll love the natural wood accents & modern vibe throughout. Enter through the all new doors to the open kitchen/living room concept with an added dining space, perfect for entertaining & laundry area for absolute convenience. The kitchen is complete with all new custom cabinets, LG appliances & beautiful counters. The 2 good sized bedrooms are complimented by a nice size bathroom, sure to impress. The basement is finished with an additional bedroom/bonus room & an amazing added full bathroom! Out back is the perfect size deck with an open backyard & walk out basement. All appliances STAY! Renovations include: new gutters, ac unit, siding, windows, flooring, entire kitchen & bathroom rehabbed, plus many more amazing features. Makes the perfect first or downsized home on a safe, quiet cul-de-sac! All that is left to do is MOVE IN & relax!
Last Agent to Sell the Property
EXP Realty, LLC License #2021014107 Listed on: 08/27/2023

Last Buyer's Agent
Berkshire Hathaway HomeServices Select Properties License #2005034302

Home Details
Home Type
- Single Family
Est. Annual Taxes
- $984
Year Built
- Built in 1981
Lot Details
- 8,359 Sq Ft Lot
- Lot Dimensions are 73x112
Parking
- 1 Car Attached Garage
- 4 Carport Spaces
- Garage Door Opener
Home Design
- 1,252 Sq Ft Home
- Ranch Style House
Bedrooms and Bathrooms
Basement
- Walk-Out Basement
- Basement Fills Entire Space Under The House
- Sump Pump
- Bedroom in Basement
- Finished Basement Bathroom
- Basement Storage
Schools
- Dardenne Elem. Elementary School
- Ft. Zumwalt West Middle School
- Ft. Zumwalt West High School
Utilities
- Forced Air Heating and Cooling System
- Heating System Uses Gas
- Gas Water Heater
Community Details
- Recreational Area
Listing and Financial Details
- Assessor Parcel Number 2-0067-5481-00-0006.0000000
Ownership History
Purchase Details
Home Financials for this Owner
Home Financials are based on the most recent Mortgage that was taken out on this home.Purchase Details
Purchase Details
Home Financials for this Owner
Home Financials are based on the most recent Mortgage that was taken out on this home.Purchase Details
Home Financials for this Owner
Home Financials are based on the most recent Mortgage that was taken out on this home.Purchase Details
Purchase Details
Purchase Details
Purchase Details
Purchase Details
Purchase Details
Similar Homes in the area
Home Values in the Area
Average Home Value in this Area
Purchase History
| Date | Type | Sale Price | Title Company |
|---|---|---|---|
| Warranty Deed | -- | Investors Title | |
| Quit Claim Deed | -- | None Listed On Document | |
| Warranty Deed | -- | Investors Title | |
| Special Warranty Deed | $41,000 | Select Title Group | |
| Special Warranty Deed | $41,000 | Select Title Group | |
| Deed | $41,000 | None Available | |
| Quit Claim Deed | -- | None Listed On Document | |
| Quit Claim Deed | -- | None Listed On Document | |
| Quit Claim Deed | -- | None Available | |
| Trustee Deed | $98,910 | None Available | |
| Sheriffs Deed | -- | None Available | |
| Interfamily Deed Transfer | -- | Archway Title Agency Inc |
Mortgage History
| Date | Status | Loan Amount | Loan Type |
|---|---|---|---|
| Previous Owner | $145,370 | New Conventional |
Property History
| Date | Event | Price | Change | Sq Ft Price |
|---|---|---|---|---|
| 09/22/2023 09/22/23 | Sold | -- | -- | -- |
| 08/28/2023 08/28/23 | Pending | -- | -- | -- |
| 08/27/2023 08/27/23 | For Sale | $231,000 | +216.4% | $185 / Sq Ft |
| 01/16/2023 01/16/23 | Sold | -- | -- | -- |
| 12/16/2022 12/16/22 | For Sale | $73,000 | +78.5% | $58 / Sq Ft |
| 12/15/2022 12/15/22 | Pending | -- | -- | -- |
| 08/06/2020 08/06/20 | Sold | -- | -- | -- |
| 07/01/2020 07/01/20 | For Sale | $40,900 | 0.0% | $33 / Sq Ft |
| 06/25/2020 06/25/20 | Off Market | -- | -- | -- |
| 06/24/2020 06/24/20 | For Sale | $40,900 | -- | $33 / Sq Ft |
Tax History Compared to Growth
Tax History
| Year | Tax Paid | Tax Assessment Tax Assessment Total Assessment is a certain percentage of the fair market value that is determined by local assessors to be the total taxable value of land and additions on the property. | Land | Improvement |
|---|---|---|---|---|
| 2023 | $984 | $14,396 | $0 | $0 |
| 2022 | $1,859 | $25,841 | $0 | $0 |
| 2021 | $1,861 | $25,841 | $0 | $0 |
| 2020 | $1,743 | $23,503 | $0 | $0 |
| 2019 | $1,747 | $23,503 | $0 | $0 |
| 2018 | $1,936 | $24,920 | $0 | $0 |
| 2017 | $1,903 | $24,920 | $0 | $0 |
| 2016 | $1,710 | $22,306 | $0 | $0 |
| 2015 | $1,590 | $22,306 | $0 | $0 |
| 2014 | $1,566 | $21,605 | $0 | $0 |
Agents Affiliated with this Home
-
Briante Wells

Seller's Agent in 2023
Briante Wells
EXP Realty, LLC
(314) 827-7114
3 in this area
21 Total Sales
-
Jeri Sewell

Seller's Agent in 2023
Jeri Sewell
Compass Realty Group
(314) 814-3399
18 in this area
108 Total Sales
-
Maggie Meyerkord

Buyer's Agent in 2023
Maggie Meyerkord
Berkshire Hathway Home Services
(314) 662-3065
9 in this area
231 Total Sales
-
Macie Sever

Buyer's Agent in 2023
Macie Sever
Berkshire Hathway Home Services
(314) 225-7716
1 in this area
18 Total Sales
-
Kelly Bigley

Seller's Agent in 2020
Kelly Bigley
Dolan, Realtors
(314) 504-3857
1 in this area
43 Total Sales
-
Robert Borgmann

Seller Co-Listing Agent in 2020
Robert Borgmann
Dolan, Realtors
(314) 220-0784
1 in this area
131 Total Sales
Map
Source: MARIS MLS
MLS Number: MIS23051051
APN: 2-0067-5481-00-0006.0000000
- 2414 Breezy Point Ln
- 2416 Merribrook Ln
- 221 Mondair Dr
- 2006 Winter Hill Dr
- 5 Poor Richard Ct
- 104 Wild Winds Dr
- 2535 Stillwater Dr
- 625 Durango Dr
- 1903 Autumn Hill Dr
- 7 Babble Creek Ct
- 2 the Durango at the Grove
- 108 Mill Pond Dr
- 5 Royallbridge Ct
- 10 Forest Pine Ct
- 340 William Clark Dr
- 367 Shamrock St
- 361 Shamrock St
- 3 Boxwood Crest Ct
- 521 Pinehurst Woods Ct
- 34 Lace Bark Ct
