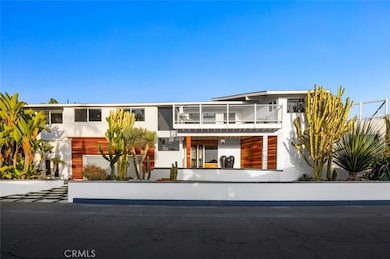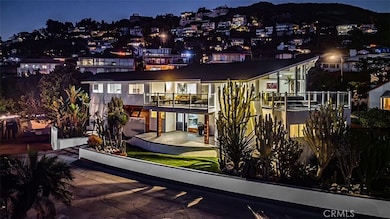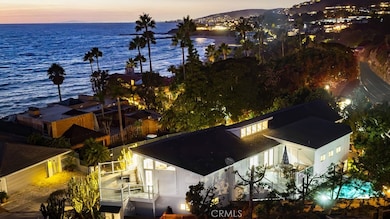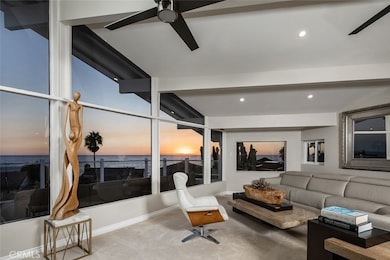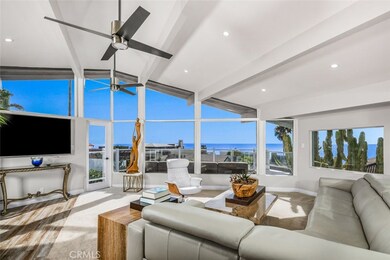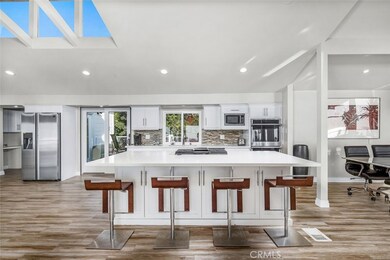2 Camel Point Dr Laguna Beach, CA 92651
South Laguna Bluffs NeighborhoodHighlights
- Ocean View
- Property has ocean access
- Primary Bedroom Suite
- El Morro Elementary School Rated A+
- Heated In Ground Pool
- Ocean Side of Highway 1
About This Home
A captivating panorama of the Pacific and the splendor of this exclusive coastline enclave unfold
before this expansive parcel of nearly 8,400 square feet. The Contemporary-style residence with
over 4,000 square feet of dwelling space is just one of eleven homes in this sought-after gated
community. Encompassing six bedrooms, four baths, and a desirable collection of spaces – the
interior affords an enhanced environment for modern living. Two levels of thoughtful accommodation
with bedrooms, baths, and relaxation or entertaining spaces on both generous floors create the
opportunity for privacy and convenience. A small selection of the myriad design and construction
refinements include – walls of glass and an abundance of window and glass doors, capturing
spectacular sunsets and aquatic horizon vistas; soaring ceilings; a stylish assemblage of natural and
engineered finishes of glass, hardwoods, rare stones, and designer tiles; an open, airy main-living
layout; a bonus room or fitness room; an office; and a pool adjacent salon, bar, or theater room. The
exterior surround, with multiple ocean-view terraces, a spacious sun and lounge deck, and a newly
completed swimming pool, spa, and water feature – ensconced in mature foliage, complement the
outdoor experience and offer a secluded respite. Enjoy seven balconies and sun decks, totaling over 1,400 square feet of outdoor space, with select areas offering stunning panoramic ocean views, ideal for gatherings or quiet relaxation. Further distinguishing the exceptional offering – a
privileged beach entrance, garage capacity for four total vehicles with a dual lift, as well as space for
six additional cars, and optimal proximity to the region’s finest amenities, resources, world-class
resorts, recreation, dining, and beaches.
Listing Agent
Pacific Sotheby's Int'l Realty Brokerage Phone: 7146619824 License #02134173 Listed on: 07/23/2025

Co-Listing Agent
Pacific Sotheby's Int'l Realty Brokerage Phone: 7146619824 License #01024996
Home Details
Home Type
- Single Family
Est. Annual Taxes
- $26,230
Year Built
- Built in 1973 | Remodeled
Lot Details
- 8,390 Sq Ft Lot
- Property fronts a private road
- Cul-De-Sac
- West Facing Home
- Privacy Fence
- Wood Fence
- Fence is in good condition
- Landscaped
- Corner Lot
- Sprinkler System
Parking
- 2 Car Direct Access Garage
- 8 Open Parking Spaces
- Front Facing Garage
- Two Garage Doors
- Driveway
- Automatic Gate
- Guest Parking
- On-Street Parking
Property Views
- Ocean
- Catalina
- Panoramic
- City Lights
- Hills
Home Design
- Midcentury Modern Architecture
- Contemporary Architecture
- Turnkey
- Shingle Roof
- Asphalt Roof
- Copper Plumbing
Interior Spaces
- 4,008 Sq Ft Home
- 2-Story Property
- Open Floorplan
- Wet Bar
- Partially Furnished
- Furniture Can Be Negotiated
- Dual Staircase
- Bar
- Beamed Ceilings
- High Ceiling
- Ceiling Fan
- Skylights
- Recessed Lighting
- Gas Fireplace
- Double Pane Windows
- Atrium Windows
- Wood Frame Window
- Family Room Off Kitchen
- Living Room with Attached Deck
- Bonus Room
- Sun or Florida Room
- Home Gym
Kitchen
- Open to Family Room
- Eat-In Kitchen
- Breakfast Bar
- Double Self-Cleaning Convection Oven
- Gas Oven
- Built-In Range
- Microwave
- Freezer
- Water Line To Refrigerator
- Dishwasher
- Kitchen Island
- Quartz Countertops
- Pots and Pans Drawers
Flooring
- Wood
- Vinyl
Bedrooms and Bathrooms
- 6 Bedrooms | 2 Main Level Bedrooms
- Primary Bedroom on Main
- Primary Bedroom Suite
- Walk-In Closet
- Jack-and-Jill Bathroom
- In-Law or Guest Suite
- 4 Full Bathrooms
- Granite Bathroom Countertops
- Dual Sinks
- Dual Vanity Sinks in Primary Bathroom
- Private Water Closet
- Bathtub
- Walk-in Shower
- Exhaust Fan In Bathroom
- Linen Closet In Bathroom
Laundry
- Laundry Room
- Dryer
- Washer
Home Security
- Carbon Monoxide Detectors
- Fire and Smoke Detector
Pool
- Heated In Ground Pool
- Heated Spa
- In Ground Spa
- Waterfall Pool Feature
Outdoor Features
- Property has ocean access
- Beach Access
- Ocean Side of Highway 1
- Living Room Balcony
- Wood patio
- Outdoor Fireplace
- Exterior Lighting
- Porch
Utilities
- Central Heating and Cooling System
- Natural Gas Connected
- Gas Water Heater
- Phone Available
- Cable TV Available
Listing and Financial Details
- Security Deposit $24,500
- 12-Month Minimum Lease Term
- Available 7/23/25
- Tax Lot 69
- Tax Tract Number 702
- Assessor Parcel Number 05602045
Community Details
Overview
- No Home Owners Association
- South Laguna Bluffs Subdivision
Recreation
- Water Sports
- Hiking Trails
- Bike Trail
Pet Policy
- Call for details about the types of pets allowed
Security
- Card or Code Access
- Gated Community
Map
Source: California Regional Multiple Listing Service (CRMLS)
MLS Number: OC25166430
APN: 056-020-45
- 10 Camel Point Dr
- 15 Camel Point Dr
- 31423 Coast Hwy Unit 34
- 31423 Coast Hwy Unit 51
- 31423 S Coast Hwy Unit Penthouse 1
- 31321 Ceanothus Dr
- 31422 Ceanothus Dr
- 31402 Ocean View St
- 31091 Coast Hwy
- 21732 Wesley Dr Unit 6
- 31532 Valido Rd
- 31588 Table Rock Dr
- 31565 Eagle Rock Way Unit 128
- 21659 Ocean Vista Dr Unit 20
- 22172 Rico Rd
- 31645 2nd Ave
- 31678 Seacove Dr
- 31674 Seacove Dr
- 31678 Seacliff Dr
- 21703 Ocean Vista Dr Unit 102A
- 7 Camel Point Dr
- 31332 Monterey St
- 31191 Monterey St
- 31161 Holly Dr
- 31321 Ceanothus Dr
- 31411 Ceanothus Dr
- 31422 Ceanothus Dr
- 31402 Ocean View St
- 31506 Bluff Dr
- 31018 Aliso Cir
- 31001 Coast Hwy
- 31561 Table Rock Dr Unit 105
- 21701 Wesley Dr Unit B
- 31641 2nd Ave
- 30872 Marilyn Dr
- 31577 Santa Rosa Dr
- 21722 Ocean Vista Dr Unit C
- 30842 Driftwood Dr
- 31676 Seacove Dr
- 31641 Jewel Ave

