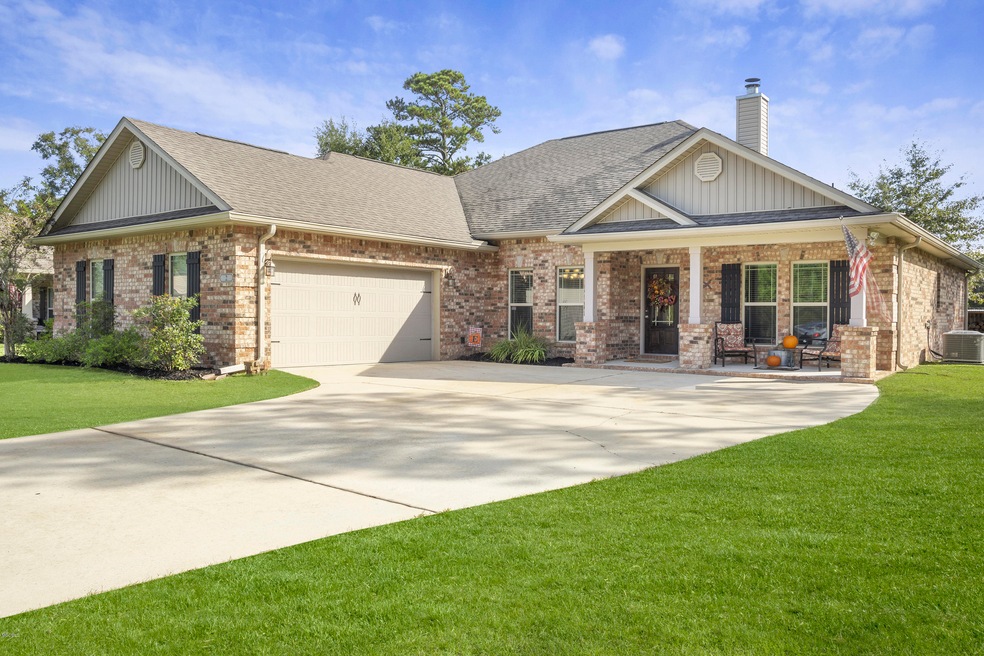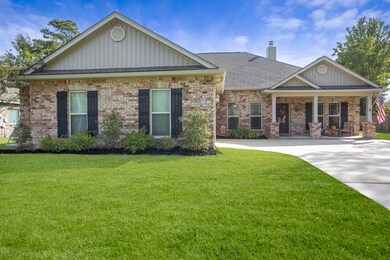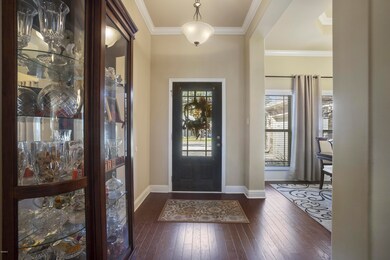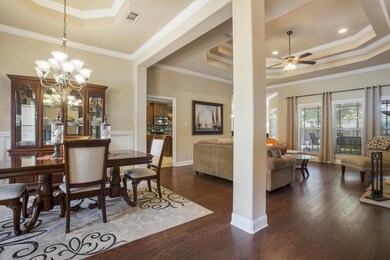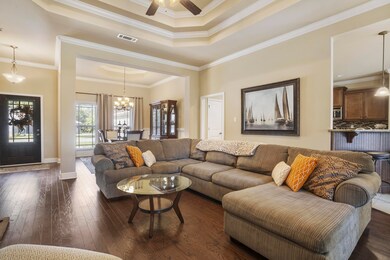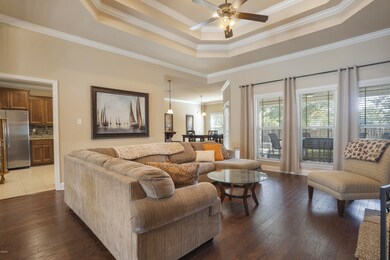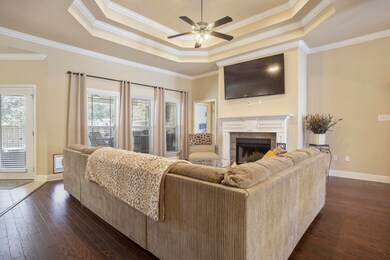
2 Canterbury Ln Long Beach, MS 39560
Estimated Value: $325,738 - $385,000
Highlights
- Wood Flooring
- High Ceiling
- Fireplace
- W.J. Quarles Elementary School Rated A-
- Stone Countertops
- Porch
About This Home
As of November 2019WOW! YOU MUST SEE INSIDE! 4BDR/3BTH/2 car garage This custom home in the Dynsmore subdivision is in the highly sought after Long Beach School District! Located conveniently near shopping centers and entertainment. This house boasts 2460 Sq Ft with open floor plan and upgrades galore! Upon entering, you are greeted by a wide open living area, high ceilings/custom mill work/crown molding. Features: wet bar, granite, manufacture hardwood floors, 4th bedroom can be a in law suite, covered porch, and more! THIS IS A MUST SEE!
Check out the 3D Tour https://my.matterport.com/show/?m=afsdFE3ffUZ
Last Agent to Sell the Property
Stars and Stripes Realty, LLC. License #S52321 Listed on: 10/23/2019
Home Details
Home Type
- Single Family
Est. Annual Taxes
- $2,668
Year Built
- Built in 2014
Lot Details
- Lot Dimensions are 99.5x115.0x100.0x126.0
- Fenced Front Yard
- Fenced
- Garden
Parking
- 2 Car Garage
- Garage Door Opener
- Driveway
Home Design
- Brick Exterior Construction
- Slab Foundation
Interior Spaces
- 2,460 Sq Ft Home
- 1-Story Property
- High Ceiling
- Ceiling Fan
- Fireplace
- Window Treatments
Kitchen
- Oven
- Range
- Microwave
- Dishwasher
- Stone Countertops
- Disposal
Flooring
- Wood
- Carpet
- Ceramic Tile
Bedrooms and Bathrooms
- 4 Bedrooms
- Walk-In Closet
- 3 Full Bathrooms
Outdoor Features
- Patio
- Rain Gutters
- Porch
Schools
- Reeves K-3 Elementary School
- Long Beach Middle School
- Long Beach High School
Utilities
- Central Heating and Cooling System
- Heat Pump System
Community Details
- Dynsmore Subdivision
Listing and Financial Details
- Assessor Parcel Number 0511k-02-084.032
Ownership History
Purchase Details
Home Financials for this Owner
Home Financials are based on the most recent Mortgage that was taken out on this home.Purchase Details
Home Financials for this Owner
Home Financials are based on the most recent Mortgage that was taken out on this home.Similar Homes in Long Beach, MS
Home Values in the Area
Average Home Value in this Area
Purchase History
| Date | Buyer | Sale Price | Title Company |
|---|---|---|---|
| Besancon Maegen Felicity | -- | None Available | |
| Englett Tony D | -- | -- |
Mortgage History
| Date | Status | Borrower | Loan Amount |
|---|---|---|---|
| Open | Besancon Maegen Felicity | $234,000 | |
| Closed | Besancon Maegen Felicity | $234,000 | |
| Previous Owner | Englett Tony D | $61,429 |
Property History
| Date | Event | Price | Change | Sq Ft Price |
|---|---|---|---|---|
| 11/26/2019 11/26/19 | Sold | -- | -- | -- |
| 10/24/2019 10/24/19 | Pending | -- | -- | -- |
| 10/23/2019 10/23/19 | For Sale | $260,000 | +14.9% | $106 / Sq Ft |
| 12/24/2014 12/24/14 | Sold | -- | -- | -- |
| 10/20/2014 10/20/14 | Pending | -- | -- | -- |
| 09/24/2014 09/24/14 | For Sale | $226,350 | -- | $92 / Sq Ft |
Tax History Compared to Growth
Tax History
| Year | Tax Paid | Tax Assessment Tax Assessment Total Assessment is a certain percentage of the fair market value that is determined by local assessors to be the total taxable value of land and additions on the property. | Land | Improvement |
|---|---|---|---|---|
| 2024 | $3,155 | $21,594 | $0 | $0 |
| 2023 | $3,113 | $21,322 | $0 | $0 |
| 2022 | $3,014 | $21,322 | $0 | $0 |
| 2021 | $3,171 | $21,322 | $0 | $0 |
| 2020 | $3,044 | $20,518 | $0 | $0 |
| 2019 | $2,949 | $20,518 | $0 | $0 |
| 2018 | $2,668 | $20,518 | $0 | $0 |
| 2017 | $2,668 | $20,518 | $0 | $0 |
| 2015 | $2,450 | $19,089 | $0 | $0 |
| 2014 | -- | $5,000 | $0 | $0 |
Agents Affiliated with this Home
-
Jesse Palacios
J
Seller's Agent in 2019
Jesse Palacios
Stars and Stripes Realty, LLC.
(910) 320-5397
22 in this area
175 Total Sales
-
Robby Stroud
R
Buyer's Agent in 2019
Robby Stroud
Demand Realty
(228) 304-0770
1 in this area
29 Total Sales
-
K
Seller's Agent in 2014
Keith Mitchell
D R Horton
-
K
Buyer's Agent in 2014
Kelly Hadden-Frye
McFarland Realty, Inc.
Map
Source: MLS United
MLS Number: 3354829
APN: 0511K-02-084.032
- 512 Dynsmore Place
- 5149 Beatline Rd
- 10 Diane Cove
- 24 Pecan Dr
- 11 Bear Point Way
- 505 Evergreen Dr
- 520 Mockingbird Dr
- 6 Pecan Cir
- 3046 Sea Oats Dr
- 1100 Hickory Dr
- 1 Partridge Place
- 617 S Forest Ave
- 6 Cameron Cove
- 3 Northwood Cir
- 5041 Beatline Rd
- 21110 Pineville Rd
- 5035 Beatline Rd
- 4466 Beatline Rd
- 1 Mossy Oaks Ln
- 1007 Enclave Cir
- 2 Canterbury Ln
- 3 Canterbury Ln
- 4 Oak Haven Dr
- 1 Canterbury Ln
- 4 Canterbury Ln
- 0 Canterbury Ln Unit 3271065
- 10 Canterbury Ln
- 5 Oak Haven Dr
- 2 Oak Haven Dr
- 5 Canterbury Ln
- 6 Canterbury Ln
- 6 Oak Haven Dr
- 10 Oak Haven Dr
- 1 Oak Haven Dr
- 9 Oak Haven Dr
- 1209 Spring Dr
- 1211 Spring Dr
- 506 Oak Haven Dr
- 1213 Spring Dr
- 8 Oak Haven Dr
