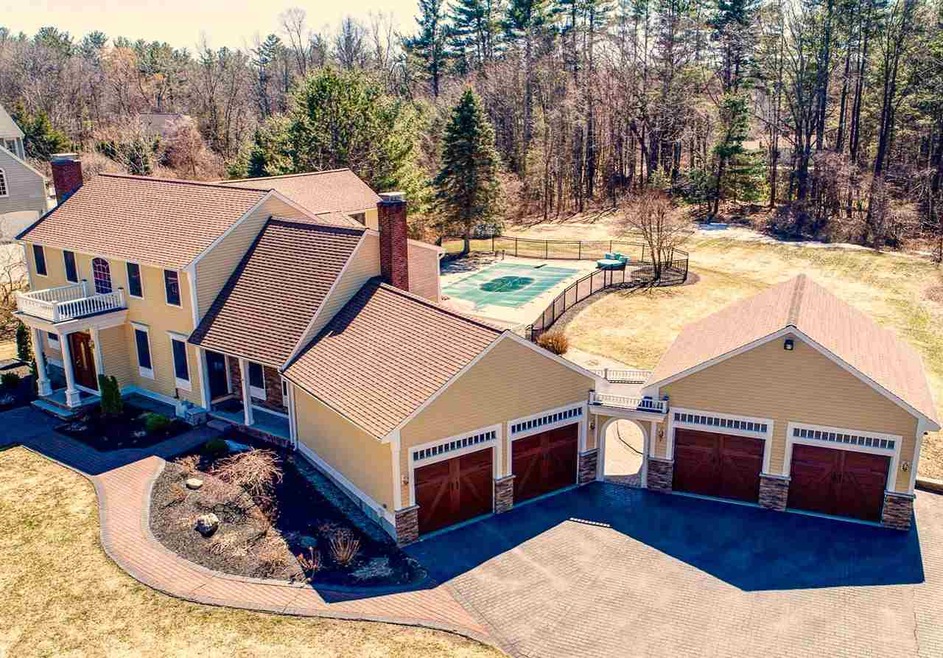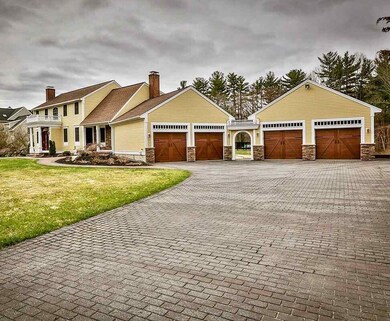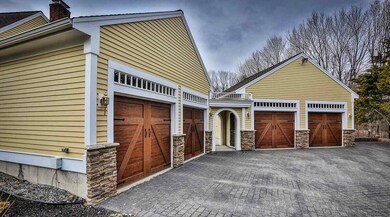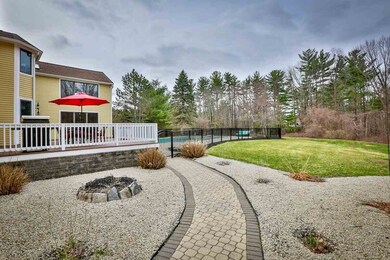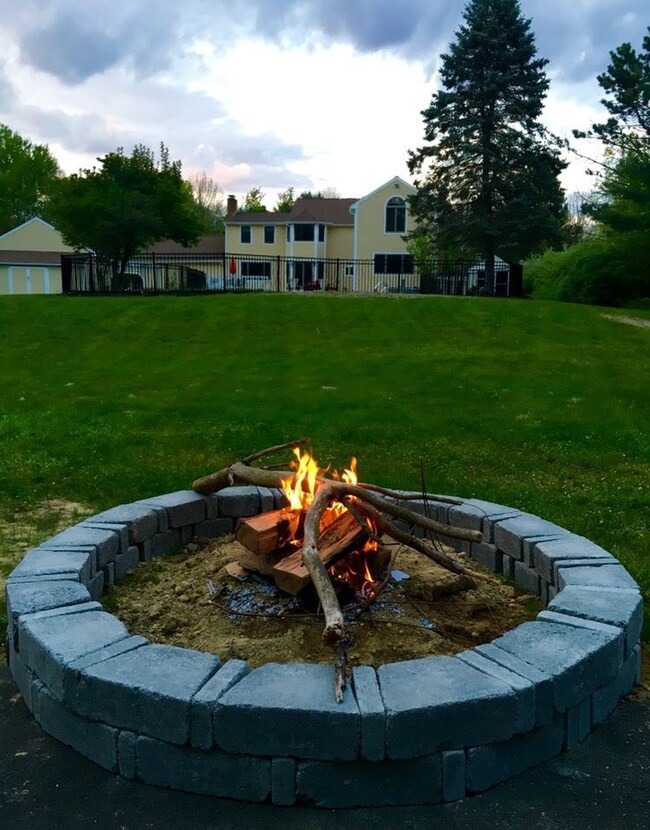
2 Edgewood Rd Windham, NH 03087
Highlights
- In Ground Pool
- Sauna
- Colonial Architecture
- Golden Brook Elementary School Rated A-
- 2.25 Acre Lot
- Deck
About This Home
As of May 2017This beautiful , custom unique-designed 2-story Colonial is located in a PRIME area of Windham, NH. Not only will you be a minute away from I-93 & Griffin Park but in a walk-able distance to stores, restaurants, an Urgent Care, Canobie Lake & much more! Enter through the grand mahogany front door to the kitchen that is surrounded by 2 different living rooms and a large dining area that can comfortably seat 14. The kitchen has custom cherry cabinets, a unique T-shaped island, Thermador cooktop, Thermador double wall ovens, Sub-Zero refrigerator, and plenty of prep space to please any chef. The sunken living room features a floor to ceiling granite log fireplace while the more formal open concept living room features a finely crafted mantel and integrated built-in display cabinets. Walk through the large dining room with pocket doors into the library and wet bar. The amazing oak spiral staircase sits center and brings you up to the master suites loft with skylights. The master bath was completed in 2014 including a double vanity, roman jetted tub, heat lamps and separate steam shower. This home also includes Anderson windows, fresh paint inside & out, Pennichuck water, tons of storage, backup generator, central vac, 4 heating zones, central ac, a bright laundry room, double access wood workshop, and a shed! The rare 4 car garage setup with carriage house style garage door's give a striking presence that lead into spacious over-sized garages with professional epoxy flooring. The romantic archway between them draws you into the massive backyard. The stained deck and second stone patio is very spacious , and there is plenty of space around the large heated in-ground pool for relaxing. The pool has a new sparkling royal blue liner (2016) that is surrounded by a durable commercial grade aluminum fence. A handmade fire-pit is nestled at the end of the yard and there is a full irrigation system . Let your dream become reality in this turn key ready home!Broker interest
Last Agent to Sell the Property
Matthew Cote
Bean Group / Londonderry
Home Details
Home Type
- Single Family
Est. Annual Taxes
- $10,860
Year Built
- Built in 1983
Lot Details
- 2.25 Acre Lot
- Property has an invisible fence for dogs
- Property is Fully Fenced
- Landscaped
- Corner Lot
- Level Lot
- Irrigation
- Wooded Lot
- Property is zoned RDA
Parking
- 4 Car Attached Garage
- Dry Walled Garage
Home Design
- Colonial Architecture
- Concrete Foundation
- Wood Frame Construction
- Architectural Shingle Roof
- Cedar
Interior Spaces
- 2-Story Property
- Wet Bar
- Central Vacuum
- Cathedral Ceiling
- Skylights
- Multiple Fireplaces
- Gas Fireplace
- Dining Area
- Sauna
- Finished Basement
- Interior Basement Entry
- Attic
Kitchen
- Double Oven
- Electric Cooktop
- Microwave
- Freezer
- Dishwasher
- Kitchen Island
Flooring
- Wood
- Carpet
- Tile
Bedrooms and Bathrooms
- 4 Bedrooms
- Whirlpool Bathtub
Laundry
- Laundry on main level
- Washer and Dryer Hookup
Outdoor Features
- In Ground Pool
- Deck
- Patio
- Shed
Additional Homes
- Accessory Dwelling Unit (ADU)
Utilities
- Baseboard Heating
- Hot Water Heating System
- Heating System Uses Gas
- Heating System Uses Oil
- 200+ Amp Service
- Septic Tank
- Private Sewer
- Leach Field
Listing and Financial Details
- Legal Lot and Block 107 / L
Ownership History
Purchase Details
Home Financials for this Owner
Home Financials are based on the most recent Mortgage that was taken out on this home.Purchase Details
Home Financials for this Owner
Home Financials are based on the most recent Mortgage that was taken out on this home.Map
Similar Homes in the area
Home Values in the Area
Average Home Value in this Area
Purchase History
| Date | Type | Sale Price | Title Company |
|---|---|---|---|
| Warranty Deed | $622,533 | -- | |
| Warranty Deed | $565,000 | -- |
Mortgage History
| Date | Status | Loan Amount | Loan Type |
|---|---|---|---|
| Open | $225,000 | Credit Line Revolving | |
| Closed | $100,000 | Credit Line Revolving | |
| Closed | $322,500 | Purchase Money Mortgage | |
| Previous Owner | $200,000 | Credit Line Revolving | |
| Previous Owner | $280,000 | New Conventional | |
| Previous Owner | $218,000 | Unknown | |
| Previous Owner | $230,000 | Unknown | |
| Previous Owner | $210,000 | Unknown |
Property History
| Date | Event | Price | Change | Sq Ft Price |
|---|---|---|---|---|
| 05/22/2017 05/22/17 | Sold | $622,500 | -0.4% | $153 / Sq Ft |
| 04/15/2017 04/15/17 | Pending | -- | -- | -- |
| 04/14/2017 04/14/17 | For Sale | $624,900 | +10.6% | $154 / Sq Ft |
| 07/23/2015 07/23/15 | Sold | $565,000 | -4.9% | $146 / Sq Ft |
| 05/29/2015 05/29/15 | Pending | -- | -- | -- |
| 04/30/2015 04/30/15 | For Sale | $594,000 | -- | $154 / Sq Ft |
Tax History
| Year | Tax Paid | Tax Assessment Tax Assessment Total Assessment is a certain percentage of the fair market value that is determined by local assessors to be the total taxable value of land and additions on the property. | Land | Improvement |
|---|---|---|---|---|
| 2024 | $13,924 | $615,000 | $202,900 | $412,100 |
| 2023 | $13,161 | $615,000 | $202,900 | $412,100 |
| 2022 | $12,156 | $615,200 | $202,900 | $412,300 |
| 2021 | $11,455 | $615,200 | $202,900 | $412,300 |
| 2020 | $11,769 | $615,200 | $202,900 | $412,300 |
| 2019 | $11,223 | $497,700 | $186,300 | $311,400 |
| 2018 | $11,591 | $497,700 | $186,300 | $311,400 |
| 2017 | $10,054 | $497,700 | $186,300 | $311,400 |
| 2016 | $10,860 | $497,700 | $186,300 | $311,400 |
| 2015 | $10,882 | $501,000 | $186,300 | $314,700 |
| 2014 | $10,066 | $419,400 | $187,000 | $232,400 |
| 2013 | $10,061 | $426,300 | $187,000 | $239,300 |
Source: PrimeMLS
MLS Number: 4627093
APN: WNDM-000018-L000000-000107
