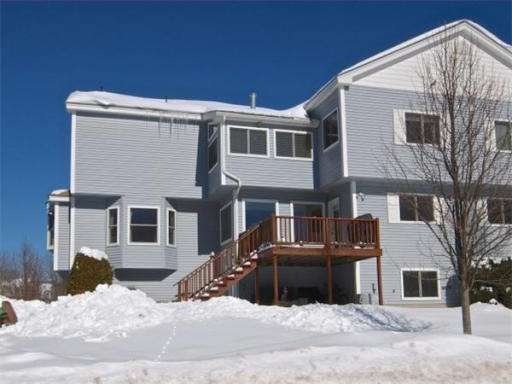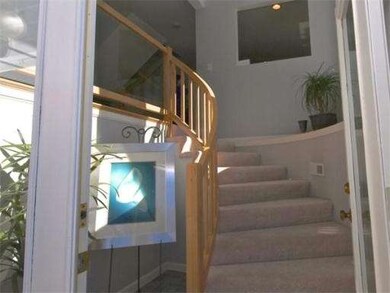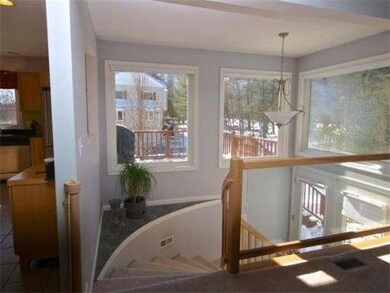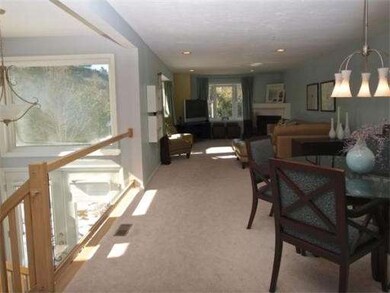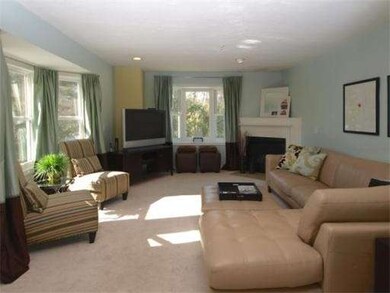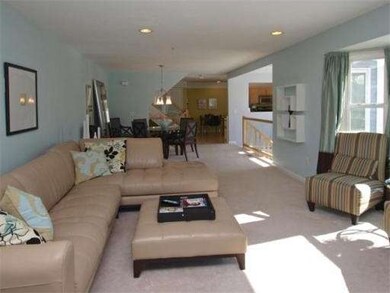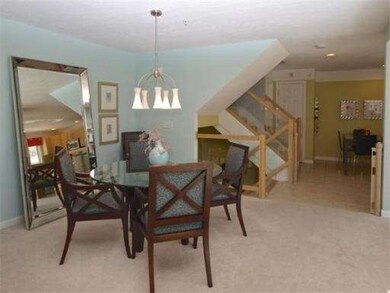
2 Governors Way Unit A Milford, MA 01757
Highlights
- Landscaped Professionally
- Deck
- Cathedral Ceiling
- Fireplace in Primary Bedroom
- Property is near public transit
- Wood Flooring
About This Home
As of August 2016Price Change! Sunny & Bright open townhouse! One of the largest floor plans available. Living room with bay windows and gas fireplace. Dining area part of open floor plan in Living room. Very large kitchen with granite counters, breakfast nook, stainless dishwasher and refrigerator. Deck off kitchen. Half bath on first level. 2 bedrooms both w/ en suite bathrooms! Cathedral ceiling master with fireplace, sitting room, sauna tub, and shower. Second bedroom also with cathedral ceiling, study area and bathroom. LOWER LEVEL FINISHED and could be used as an office, playroom or additional guest room. Central A/C, separate laundry area. 2 car garage and extra parking in driveway. Private deck. South facing for all the sunny days!
Last Agent to Sell the Property
Berkshire Hathaway HomeServices Commonwealth Real Estate Listed on: 02/20/2014

Last Buyer's Agent
Berkshire Hathaway HomeServices Commonwealth Real Estate Listed on: 02/20/2014

Townhouse Details
Home Type
- Townhome
Est. Annual Taxes
- $4,345
Year Built
- Built in 2004
Lot Details
- Near Conservation Area
- End Unit
- Landscaped Professionally
Parking
- 2 Car Attached Garage
- Off-Street Parking
Home Design
- Frame Construction
- Shingle Roof
Interior Spaces
- 1,878 Sq Ft Home
- 3-Story Property
- Central Vacuum
- Cathedral Ceiling
- Ceiling Fan
- Insulated Windows
- Bay Window
- Picture Window
- Insulated Doors
- Living Room with Fireplace
- Dining Room with Fireplace
- 2 Fireplaces
- Play Room
- Laundry in Basement
Kitchen
- Breakfast Bar
- Range<<rangeHoodToken>>
- Dishwasher
- Solid Surface Countertops
Flooring
- Wood
- Carpet
- Ceramic Tile
Bedrooms and Bathrooms
- 2 Bedrooms
- Fireplace in Primary Bedroom
- Primary bedroom located on second floor
- Walk-In Closet
Outdoor Features
- Balcony
- Deck
Location
- Property is near public transit
Schools
- Milford High School
Utilities
- Forced Air Heating and Cooling System
- Heating System Uses Natural Gas
- 200+ Amp Service
Listing and Financial Details
- Assessor Parcel Number 4462485
Community Details
Overview
- Property has a Home Owners Association
- Association fees include insurance, maintenance structure, road maintenance, ground maintenance, snow removal, trash
- 80 Units
- Leland Farms Community
Amenities
- Shops
Recreation
- Community Pool
- Park
- Jogging Path
- Bike Trail
Pet Policy
- Pets Allowed
Ownership History
Purchase Details
Home Financials for this Owner
Home Financials are based on the most recent Mortgage that was taken out on this home.Purchase Details
Home Financials for this Owner
Home Financials are based on the most recent Mortgage that was taken out on this home.Similar Homes in the area
Home Values in the Area
Average Home Value in this Area
Purchase History
| Date | Type | Sale Price | Title Company |
|---|---|---|---|
| Condominium Deed | -- | None Available | |
| Deed | $356,000 | -- |
Mortgage History
| Date | Status | Loan Amount | Loan Type |
|---|---|---|---|
| Open | $25,000 | Stand Alone Refi Refinance Of Original Loan | |
| Open | $320,000 | Purchase Money Mortgage | |
| Closed | $254,000 | Stand Alone Refi Refinance Of Original Loan | |
| Previous Owner | $100,000 | Credit Line Revolving | |
| Previous Owner | $150,000 | New Conventional | |
| Previous Owner | $200,000 | New Conventional | |
| Previous Owner | $253,000 | No Value Available | |
| Previous Owner | $53,400 | Purchase Money Mortgage |
Property History
| Date | Event | Price | Change | Sq Ft Price |
|---|---|---|---|---|
| 08/08/2016 08/08/16 | Sold | $309,900 | 0.0% | $165 / Sq Ft |
| 06/23/2016 06/23/16 | Pending | -- | -- | -- |
| 06/21/2016 06/21/16 | For Sale | $309,900 | +10.7% | $165 / Sq Ft |
| 05/09/2014 05/09/14 | Sold | $280,000 | 0.0% | $149 / Sq Ft |
| 04/19/2014 04/19/14 | Pending | -- | -- | -- |
| 03/18/2014 03/18/14 | Off Market | $280,000 | -- | -- |
| 03/12/2014 03/12/14 | Price Changed | $287,000 | -2.5% | $153 / Sq Ft |
| 02/18/2014 02/18/14 | For Sale | $294,500 | -- | $157 / Sq Ft |
Tax History Compared to Growth
Tax History
| Year | Tax Paid | Tax Assessment Tax Assessment Total Assessment is a certain percentage of the fair market value that is determined by local assessors to be the total taxable value of land and additions on the property. | Land | Improvement |
|---|---|---|---|---|
| 2025 | $6,289 | $491,300 | $0 | $491,300 |
| 2024 | $6,315 | $475,200 | $0 | $475,200 |
| 2023 | $5,842 | $404,300 | $0 | $404,300 |
| 2022 | $5,351 | $347,700 | $0 | $347,700 |
| 2021 | $5,361 | $335,500 | $0 | $335,500 |
| 2020 | $5,489 | $343,900 | $0 | $343,900 |
| 2019 | $5,309 | $321,000 | $0 | $321,000 |
| 2018 | $5,144 | $310,600 | $0 | $310,600 |
| 2017 | $4,874 | $290,300 | $0 | $290,300 |
| 2016 | $4,553 | $265,000 | $0 | $265,000 |
| 2015 | $4,700 | $267,800 | $0 | $267,800 |
Agents Affiliated with this Home
-
Kate Lunny

Seller's Agent in 2016
Kate Lunny
RE/MAX
(508) 951-6967
4 in this area
107 Total Sales
-
T
Buyer's Agent in 2016
Timothy McNamara
Coldwell Banker Realty - Northborough
-
Chris Byrne

Seller's Agent in 2014
Chris Byrne
Berkshire Hathaway HomeServices Commonwealth Real Estate
(781) 249-0442
64 Total Sales
Map
Source: MLS Property Information Network (MLS PIN)
MLS Number: 71635295
APN: MILF-000020-000056-000021-000002A
- 26 Governors Way Unit B
- 17 Governors Way Unit B
- 18 Shadowbrook Ln Unit 19
- 18 Shadowbrook Ln Unit 40
- 8 Shadowbrook Ln Unit 65
- 20 Lucia Dr
- 5 Shadowbrook Ln Unit 32
- 145 Purchase St
- 14 Sunnyside Ln
- 26 Sunset Dr
- 32 Nancy Rd
- 121 Purchase St
- 6 Clearview Dr
- 12 Camp St
- 255 Congress St
- 14 Bradford Rd
- 46 Walden Way Unit 46
- 10 Manoogian Cir
- 0 Mcgill Ln
- 51 Grant St
