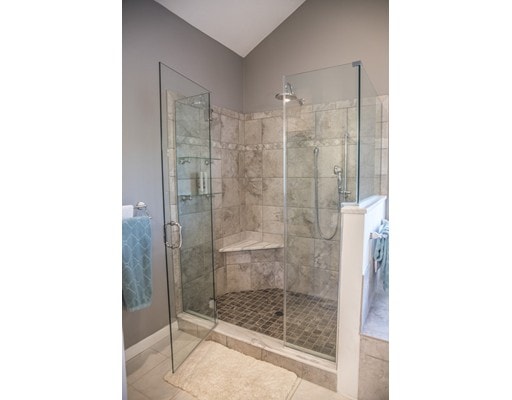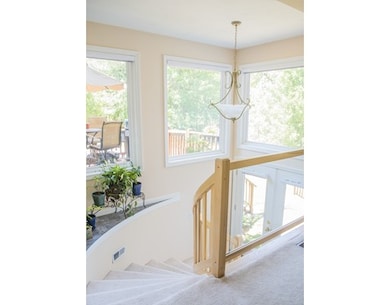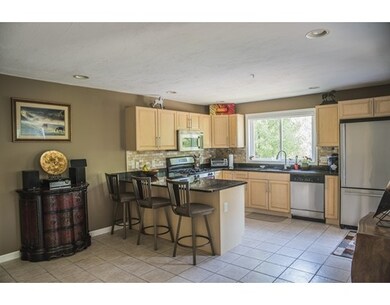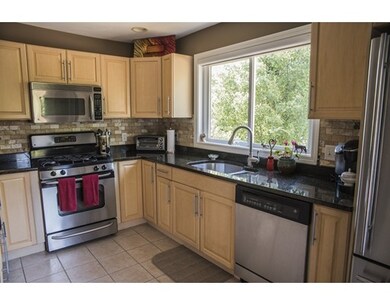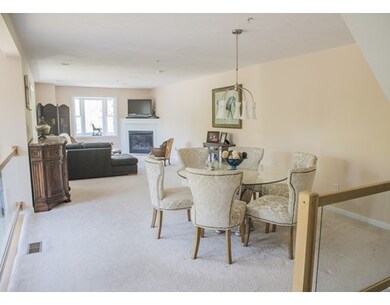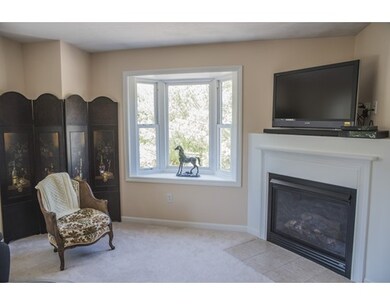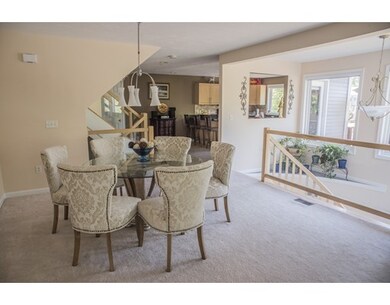
2 Governors Way Unit A Milford, MA 01757
About This Home
As of August 2016STUNNING!! Leland Farms! Located in Sought After Hopkinton Side of Town! This unit is GORGEOUS!! Wait Til You Compare! There is Nothing Like this! Custom Upgrades Include Spectacular Sun Drenched Kitchen with Granite, Peninsula with Breakfast Bar, Stainless Appliances, Tile Backsplash and Tile Flooring Overlooking Sun Splashed Deck Perfect for Sunsets and Wine! Gorgeous King Sized Master Suite with Soaring Ceilings, Dual Sided Gas Fireplace for Romantic Cozy Nights, Custom Beadboard, TV/Media Area and Sitting Room! STUNNING En Suite Master Bath W/Custom Tiled Shower w/Rain Head, Glass Shelving and Frameless Glass Doors Add to That A Soaking Tub with Tile Surround, Dual Vanities and Custom Built Ins! Guest BR w/En Suite Bath! Fantastic Finished Lower Level perfect for Either In Home Office or Exercise Room! Tons of Closets, 2 Car Tandem Garage and Great Parking! OPEN HOUSE CANCELLED DUE TO ACCEPTED OFFER
Last Buyer's Agent
Timothy McNamara
Coldwell Banker Realty - Northborough License #449585622
Property Details
Home Type
Condominium
Est. Annual Taxes
$6,289
Year Built
2004
Lot Details
0
Listing Details
- Unit Level: 1
- Property Type: Condominium/Co-Op
- Other Agent: 1.00
- Special Features: None
- Property Sub Type: Condos
- Year Built: 2004
Interior Features
- Appliances: Range, Dishwasher, Disposal, Microwave, Refrigerator, Washer, Dryer
- Fireplaces: 2
- Has Basement: Yes
- Fireplaces: 2
- Primary Bathroom: Yes
- Number of Rooms: 6
- Amenities: Public Transportation, Shopping, Medical Facility, Highway Access, Public School
- Electric: Circuit Breakers
- Flooring: Tile, Wall to Wall Carpet
- Interior Amenities: Central Vacuum, Cable Available
- Master Bedroom Description: Bathroom - Full, Fireplace, Ceiling - Cathedral, Flooring - Wall to Wall Carpet
- No Living Levels: 3
Exterior Features
- Roof: Asphalt/Fiberglass Shingles
- Construction: Frame
- Exterior: Vinyl
- Exterior Unit Features: Deck
Garage/Parking
- Garage Parking: Under, Garage Door Opener
- Garage Spaces: 2
- Parking: Off-Street
- Parking Spaces: 2
Utilities
- Cooling: Central Air
- Heating: Forced Air, Gas
- Cooling Zones: 2
- Heat Zones: 2
- Hot Water: Natural Gas
- Utility Connections: for Gas Range, for Gas Dryer, Washer Hookup, Icemaker Connection
- Sewer: City/Town Sewer
- Water: City/Town Water
Condo/Co-op/Association
- Condominium Name: Leland Stanford Farms
- Association Fee Includes: Master Insurance, Exterior Maintenance, Landscaping, Snow Removal
- Management: Professional - Off Site
- Pets Allowed: Yes w/ Restrictions
- No Units: 80
- Unit Building: A
Lot Info
- Assessor Parcel Number: M:20 B:056 L:21-2A
- Zoning: RB
Ownership History
Purchase Details
Home Financials for this Owner
Home Financials are based on the most recent Mortgage that was taken out on this home.Purchase Details
Home Financials for this Owner
Home Financials are based on the most recent Mortgage that was taken out on this home.Similar Homes in Milford, MA
Home Values in the Area
Average Home Value in this Area
Purchase History
| Date | Type | Sale Price | Title Company |
|---|---|---|---|
| Condominium Deed | -- | None Available | |
| Deed | $356,000 | -- |
Mortgage History
| Date | Status | Loan Amount | Loan Type |
|---|---|---|---|
| Open | $25,000 | Stand Alone Refi Refinance Of Original Loan | |
| Open | $320,000 | Purchase Money Mortgage | |
| Closed | $254,000 | Stand Alone Refi Refinance Of Original Loan | |
| Previous Owner | $100,000 | Credit Line Revolving | |
| Previous Owner | $150,000 | New Conventional | |
| Previous Owner | $200,000 | New Conventional | |
| Previous Owner | $253,000 | No Value Available | |
| Previous Owner | $53,400 | Purchase Money Mortgage |
Property History
| Date | Event | Price | Change | Sq Ft Price |
|---|---|---|---|---|
| 08/08/2016 08/08/16 | Sold | $309,900 | 0.0% | $165 / Sq Ft |
| 06/23/2016 06/23/16 | Pending | -- | -- | -- |
| 06/21/2016 06/21/16 | For Sale | $309,900 | +10.7% | $165 / Sq Ft |
| 05/09/2014 05/09/14 | Sold | $280,000 | 0.0% | $149 / Sq Ft |
| 04/19/2014 04/19/14 | Pending | -- | -- | -- |
| 03/18/2014 03/18/14 | Off Market | $280,000 | -- | -- |
| 03/12/2014 03/12/14 | Price Changed | $287,000 | -2.5% | $153 / Sq Ft |
| 02/18/2014 02/18/14 | For Sale | $294,500 | -- | $157 / Sq Ft |
Tax History Compared to Growth
Tax History
| Year | Tax Paid | Tax Assessment Tax Assessment Total Assessment is a certain percentage of the fair market value that is determined by local assessors to be the total taxable value of land and additions on the property. | Land | Improvement |
|---|---|---|---|---|
| 2025 | $6,289 | $491,300 | $0 | $491,300 |
| 2024 | $6,315 | $475,200 | $0 | $475,200 |
| 2023 | $5,842 | $404,300 | $0 | $404,300 |
| 2022 | $5,351 | $347,700 | $0 | $347,700 |
| 2021 | $5,361 | $335,500 | $0 | $335,500 |
| 2020 | $5,489 | $343,900 | $0 | $343,900 |
| 2019 | $5,309 | $321,000 | $0 | $321,000 |
| 2018 | $5,144 | $310,600 | $0 | $310,600 |
| 2017 | $4,874 | $290,300 | $0 | $290,300 |
| 2016 | $4,553 | $265,000 | $0 | $265,000 |
| 2015 | $4,700 | $267,800 | $0 | $267,800 |
Agents Affiliated with this Home
-
Kate Lunny

Seller's Agent in 2016
Kate Lunny
RE/MAX
(508) 951-6967
4 in this area
107 Total Sales
-
T
Buyer's Agent in 2016
Timothy McNamara
Coldwell Banker Realty - Northborough
-
Chris Byrne

Seller's Agent in 2014
Chris Byrne
Berkshire Hathaway HomeServices Commonwealth Real Estate
(781) 249-0442
64 Total Sales
Map
Source: MLS Property Information Network (MLS PIN)
MLS Number: 72026252
APN: MILF-000020-000056-000021-000002A
- 26 Governors Way Unit B
- 17 Governors Way Unit B
- 18 Shadowbrook Ln Unit 19
- 18 Shadowbrook Ln Unit 40
- 8 Shadowbrook Ln Unit 65
- 20 Lucia Dr
- 5 Shadowbrook Ln Unit 32
- 145 Purchase St
- 14 Sunnyside Ln
- 26 Sunset Dr
- 32 Nancy Rd
- 121 Purchase St
- 6 Clearview Dr
- 12 Camp St
- 255 Congress St
- 14 Bradford Rd
- 46 Walden Way Unit 46
- 10 Manoogian Cir
- 0 Mcgill Ln
- 51 Grant St
