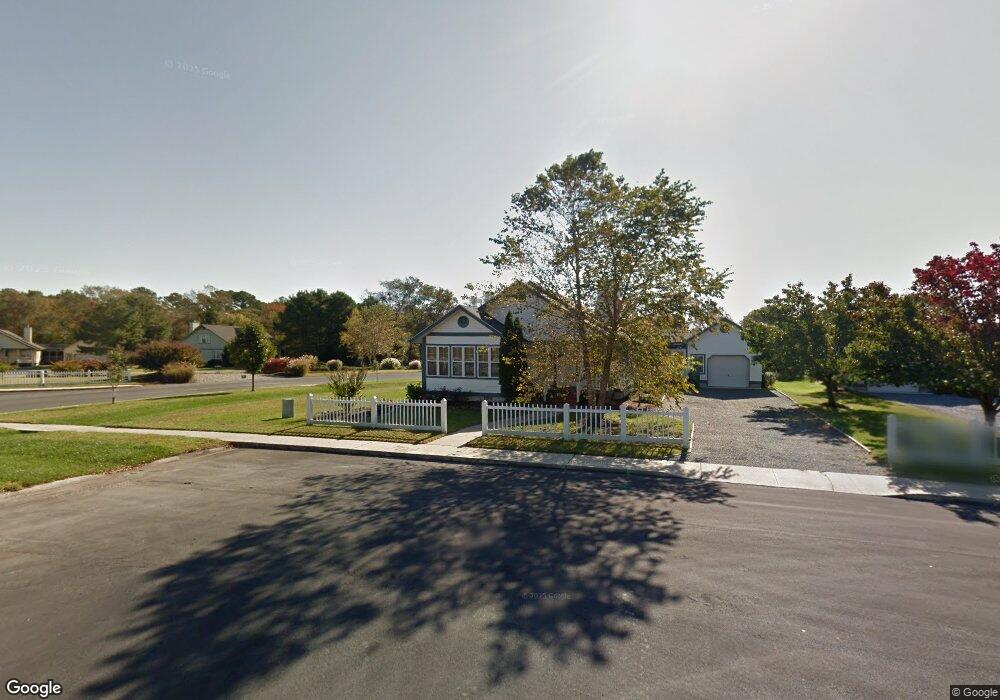2 Johns Ct Ocean View, DE 19970
Estimated Value: $497,000 - $564,000
3
Beds
3
Baths
1,552
Sq Ft
$341/Sq Ft
Est. Value
About This Home
This home is located at 2 Johns Ct, Ocean View, DE 19970 and is currently estimated at $529,012, approximately $340 per square foot. 2 Johns Ct is a home with nearby schools including Lord Baltimore Elementary School, Selbyville Middle School, and Indian River High School.
Create a Home Valuation Report for This Property
The Home Valuation Report is an in-depth analysis detailing your home's value as well as a comparison with similar homes in the area
Home Values in the Area
Average Home Value in this Area
Tax History Compared to Growth
Tax History
| Year | Tax Paid | Tax Assessment Tax Assessment Total Assessment is a certain percentage of the fair market value that is determined by local assessors to be the total taxable value of land and additions on the property. | Land | Improvement |
|---|---|---|---|---|
| 2025 | $915 | $22,350 | $3,000 | $19,350 |
| 2024 | $924 | $22,350 | $3,000 | $19,350 |
| 2023 | $923 | $22,350 | $3,000 | $19,350 |
| 2022 | $908 | $22,350 | $3,000 | $19,350 |
| 2021 | $881 | $22,350 | $3,000 | $19,350 |
| 2020 | $841 | $22,350 | $3,000 | $19,350 |
| 2019 | $837 | $22,350 | $3,000 | $19,350 |
| 2018 | $845 | $22,350 | $0 | $0 |
| 2017 | $852 | $22,350 | $0 | $0 |
| 2016 | $751 | $22,350 | $0 | $0 |
| 2015 | $774 | $22,350 | $0 | $0 |
| 2014 | $762 | $22,350 | $0 | $0 |
Source: Public Records
Map
Nearby Homes
- 11 Jodi Ct
- 32837 Bauska Dr
- 967 Terrapin St
- 0 Ogre (Lot 9) Dr
- 32818 Venta Dr
- 990 Hawksbill St
- 844 Glen Dr
- 17 Kent Ave
- 15 Kent Ave
- 19 Kent Ave
- Lot 9 Ogre Dr
- 403 Canal Way E
- 10 Mitchell Ave
- 263 Oyster Shell Cove
- 36047 Jackson St
- 36032 Jackson St
- 36022 Jackson St
- 33039 Ogre Dr
- 34184 Gooseberry Ave
- 15 West Ave
- 4 Johns Ct
- 4 Johns Ct
- 1 Elizabeth Turn
- 3 Elizabeth Turn
- 6 Johns Ct
- 38 Riga Dr
- Lot 35 Riga Dr
- 8 Johns Ct
- 21 Riga Dr
- 7 Riga Dr
- 10 Johns Ct
- 20 Ocean Mist Dr Unit 11B
- Lot 13 Ocean Mist Dr
- 4 Torie Jordan Ct
- Lot 33 Ocean Mist Dr Unit 33
- 31196 Ocean Mist Dr
- 0 W Ocean Dr Unit DESU2006892
- 0 W Ocean Dr Unit DESU2006888
- 11A Ocean Mist Dr Unit 11A
- 11B Ocean Mist Dr Unit 11B
