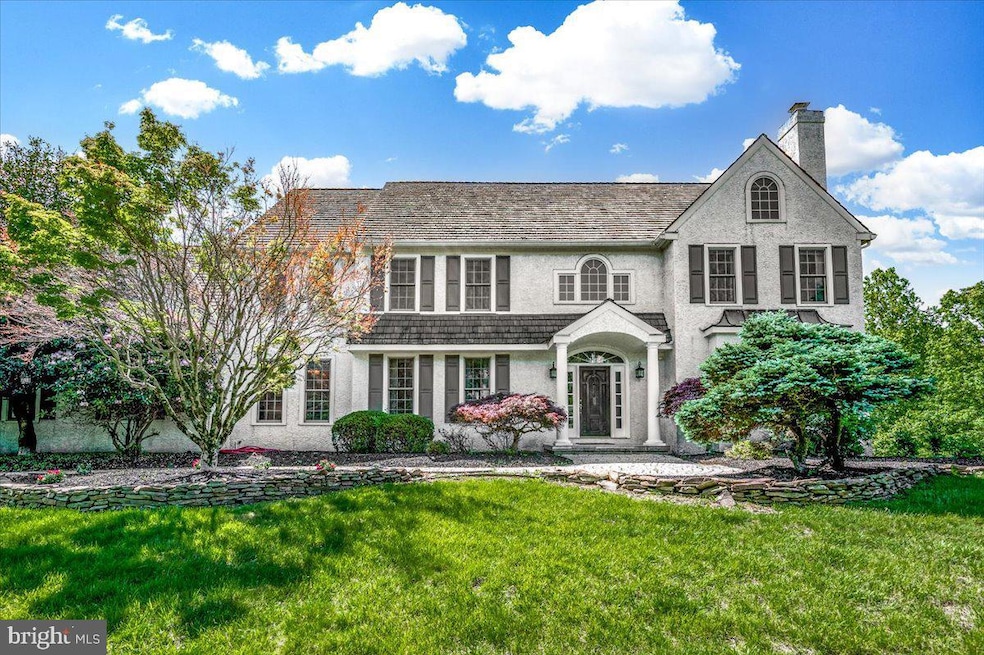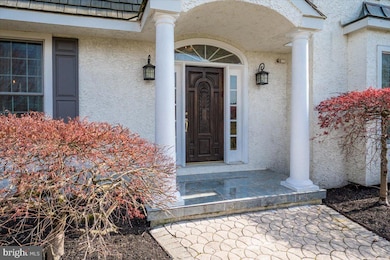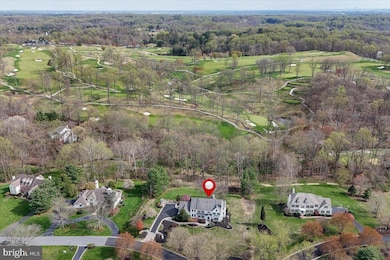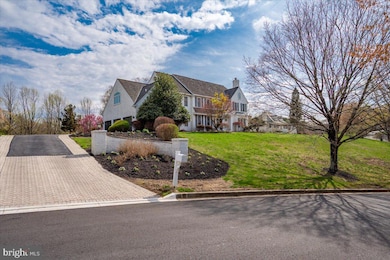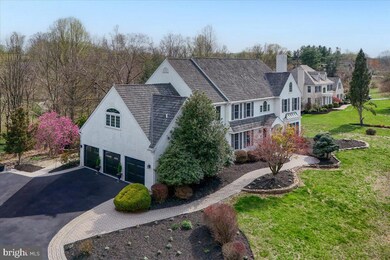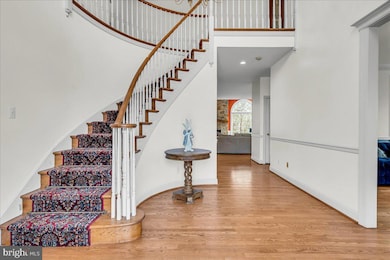
2 Pheasants Ridge N Unit RG Wilmington, DE 19807
Ashland NeighborhoodEstimated payment $9,720/month
Highlights
- On Golf Course
- Colonial Architecture
- Recreation Room
- Panoramic View
- Deck
- Vaulted Ceiling
About This Home
This home is located at 2 Pheasants Ridge N Unit RG, Wilmington, DE 19807 and is currently priced at $1,595,000, approximately $227 per square foot. This property was built in 1996. 2 Pheasants Ridge N Unit RG is a home located in New Castle County with nearby schools including Alexis I. du Pont Middle School, Alexis I. du Pont High School, and Wilmington Christian School.
Listing Agent
Keller Williams Realty Wilmington License #RS0022242 Listed on: 05/29/2025

Home Details
Home Type
- Single Family
Est. Annual Taxes
- $12,577
Year Built
- Built in 1996 | Remodeled in 2025
Lot Details
- 2.04 Acre Lot
- Lot Dimensions are 233.60 x 480.90
- On Golf Course
- North Facing Home
- Property has an invisible fence for dogs
- Extensive Hardscape
- Sprinkler System
- Property is in excellent condition
HOA Fees
- $208 Monthly HOA Fees
Parking
- 3 Car Direct Access Garage
- 5 Driveway Spaces
- Parking Storage or Cabinetry
- Side Facing Garage
- Garage Door Opener
Property Views
- Panoramic
- Golf Course
- Scenic Vista
- Woods
- Creek or Stream
Home Design
- Colonial Architecture
- Pitched Roof
- Shake Roof
- Shingle Roof
- Wood Roof
- Concrete Perimeter Foundation
- Stucco
Interior Spaces
- Property has 2 Levels
- Wet Bar
- Central Vacuum
- Vaulted Ceiling
- Ceiling Fan
- 2 Fireplaces
- Stone Fireplace
- Gas Fireplace
- Replacement Windows
- Vinyl Clad Windows
- Insulated Windows
- Palladian Windows
- Stained Glass
- Entrance Foyer
- Family Room
- Sitting Room
- Living Room
- Breakfast Room
- Dining Room
- Recreation Room
- Sun or Florida Room
- Home Gym
- Attic
Kitchen
- Eat-In Kitchen
- Butlers Pantry
- Double Self-Cleaning Oven
- Cooktop
- Built-In Microwave
- Dishwasher
- Kitchen Island
- Disposal
- Instant Hot Water
Flooring
- Wood
- Ceramic Tile
Bedrooms and Bathrooms
- 5 Bedrooms
- En-Suite Primary Bedroom
- En-Suite Bathroom
Laundry
- Laundry Room
- Laundry on main level
- Dryer
- Washer
Finished Basement
- Walk-Out Basement
- Basement Fills Entire Space Under The House
Home Security
- Home Security System
- Exterior Cameras
- Fire Sprinkler System
Eco-Friendly Details
- Energy-Efficient Windows
Outdoor Features
- Deck
- Water Fountains
- Exterior Lighting
- Gazebo
- Outbuilding
- Porch
Schools
- Brandywine Springs Elementary School
- Alexis I.Dupont Middle School
- Alexis I. Dupont High School
Utilities
- Forced Air Heating and Cooling System
- Back Up Electric Heat Pump System
- Geothermal Heating and Cooling
- 200+ Amp Service
- 120/240V
- Power Generator
- Water Treatment System
- Well
- Tankless Water Heater
- Propane Water Heater
- On Site Septic
- Phone Available
- Cable TV Available
Community Details
- Association fees include common area maintenance, management
- Way Ridge Subdivision
- Property Manager
Listing and Financial Details
- Assessor Parcel Number 07-017.00-058
Map
Home Values in the Area
Average Home Value in this Area
Tax History
| Year | Tax Paid | Tax Assessment Tax Assessment Total Assessment is a certain percentage of the fair market value that is determined by local assessors to be the total taxable value of land and additions on the property. | Land | Improvement |
|---|---|---|---|---|
| 2024 | $13,851 | $360,900 | $61,600 | $299,300 |
| 2023 | $12,325 | $360,900 | $61,600 | $299,300 |
| 2022 | $12,409 | $360,900 | $61,600 | $299,300 |
| 2021 | $12,401 | $360,900 | $61,600 | $299,300 |
| 2020 | $12,439 | $360,900 | $61,600 | $299,300 |
| 2019 | $12,421 | $360,900 | $61,600 | $299,300 |
| 2018 | $0 | $360,900 | $61,600 | $299,300 |
| 2017 | -- | $312,500 | $61,600 | $250,900 |
| 2016 | -- | $312,500 | $61,600 | $250,900 |
| 2015 | $9,337 | $312,500 | $61,600 | $250,900 |
| 2014 | $8,713 | $312,500 | $61,600 | $250,900 |
Property History
| Date | Event | Price | Change | Sq Ft Price |
|---|---|---|---|---|
| 05/29/2025 05/29/25 | For Sale | $1,595,000 | +108.5% | $228 / Sq Ft |
| 09/20/2019 09/20/19 | Sold | $765,000 | +2.7% | $110 / Sq Ft |
| 07/28/2019 07/28/19 | Pending | -- | -- | -- |
| 06/24/2019 06/24/19 | Price Changed | $745,000 | -3.0% | $107 / Sq Ft |
| 05/28/2019 05/28/19 | Price Changed | $768,000 | -2.2% | $110 / Sq Ft |
| 05/08/2019 05/08/19 | Price Changed | $785,000 | -4.2% | $112 / Sq Ft |
| 04/01/2019 04/01/19 | Price Changed | $819,000 | -3.1% | $117 / Sq Ft |
| 03/06/2019 03/06/19 | Price Changed | $845,000 | -2.3% | $121 / Sq Ft |
| 11/05/2018 11/05/18 | Price Changed | $865,000 | -1.1% | $124 / Sq Ft |
| 10/31/2018 10/31/18 | Price Changed | $875,000 | -2.6% | $125 / Sq Ft |
| 10/07/2018 10/07/18 | For Sale | $898,000 | -- | $129 / Sq Ft |
Purchase History
| Date | Type | Sale Price | Title Company |
|---|---|---|---|
| Deed | $765,000 | None Available | |
| Deed | $589,000 | -- |
Mortgage History
| Date | Status | Loan Amount | Loan Type |
|---|---|---|---|
| Open | $79,000 | Credit Line Revolving | |
| Open | $650,250 | Future Advance Clause Open End Mortgage | |
| Previous Owner | $1,500,000 | Credit Line Revolving |
Similar Homes in Wilmington, DE
Source: Bright MLS
MLS Number: DENC2082554
APN: 07-017.00-058
- 9 Walnut Ridge Rd
- 5701 Pyles Ford Rd
- 116 Old Kennett Rd
- 1601 Hillside Mill Rd
- 203 Alisons Way
- 201 Dogwood Slope Rd
- 107 Centrenest Ln
- 5004 Kennett Pike
- 0 Skyline Orchard Dr Unit DENC2070494
- 2 Top of State Ln
- 536 Dawson Track
- 312 Center Hill Rd
- 427 Upper Snuff Mill Row Unit RW
- 7 Quail Crossing
- 3910 Centerville Rd
- 420 Campbell Rd
- 113 Haywood Rd
- 1063 Yorklyn Rd
- 9 Thornberry Ln
- 18 Mount Airy Dr
