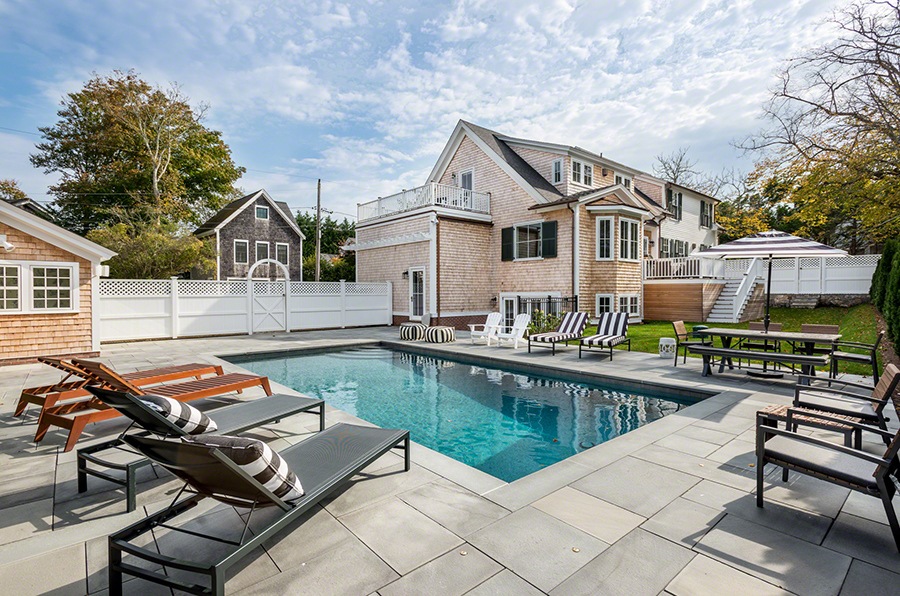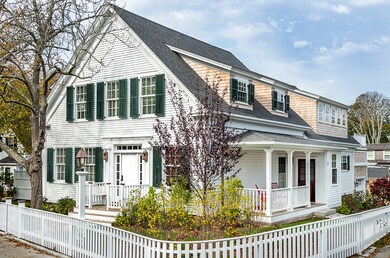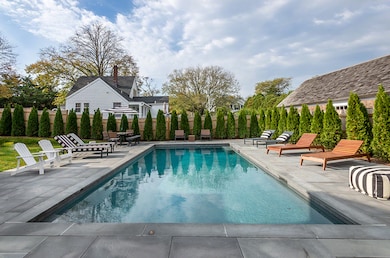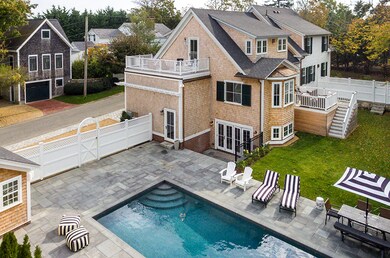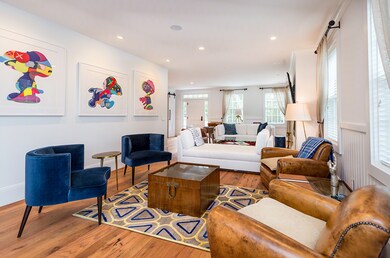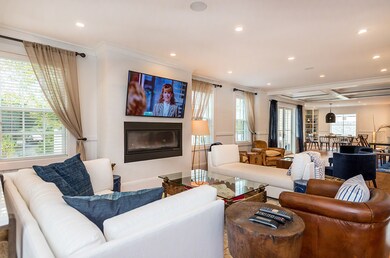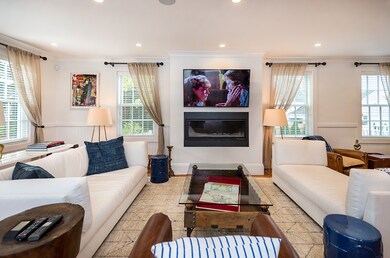
2 Pierce Ln Edgartown, MA 02539
Edgartown NeighborhoodAbout This Home
As of January 2018Note: $100,000 in furnishings not reflected in sales price. LUXE IN-TOWN LIVING: SOPHISTICATED + CHIC RETREAT. Beyond the facade of this classically styled and meticulously restored 1870's Greek Revival is a chic and sophisticated retreat that transcends all expectations. Fresh, modern styling has been artfully layered within the classic historic architecture -- and superbly executed with impeccable quality and top-notch craftsmanship. A sleek floating staircase with cable railing, coffered ceilings, reclaimed knotted oak floors with Rubio finish, 12-zone Sonos sound system, custom millwork, moldings, cabinetry and built-ins -- plus gorgeous custom stone, marble and tile work throughout -- are just some of the features that set this home in a class of its own. Three floors of living space, perfectly designed for easy and luxurious living and entertaining, expand during the summer months to include a large mahogany deck, an expansive bluestone terrace, a beautiful 15x30-foot gunite pool and Pool House with wet bar and half bath. This property is being offered WITH FURNISHINGS . . . a TURNKEY opportunity for luxurious in-town living in the heart of historic Edgartown Village and easy access to village shops, restaurants, the harbor and beaches.
Last Agent to Sell the Property
Wendy Harman
Compass | Point B Listed on: 10/21/2016
Last Buyer's Agent
Wendy Harman
Compass | Point B Listed on: 10/21/2016
Home Details
Home Type
Single Family
Est. Annual Taxes
$13,306
Year Built
1870
Lot Details
0
Listing Details
- Property Sub Type: Single Family Residence
- Property Type: Residential
- Co List Office Mls Id: 811
- Special Features: None
- Year Built: 1870
Interior Features
- Appliances: Stove: 6-Burner Wolf® Cooktop with Wolf® Double Wall Ovens, Washer: (2) Electrolux® HE Front Loading
- Has Basement: The walk-out lower level is comprised of a Lounge/Bar area with wet bar features used brick floors and retractable Marvin doors that connect to the outdoor pool and terrace area. There is also a Media Room with surround sound and tiered theatre seating, a large bedroom with en suite bath, a bonus room (perfect for in-home office or den) and laundry room.
- Full Bathrooms: 7
- Half Bathrooms: 1
- Total Bedrooms: 5
- Fireplace Features: Two (2) Gas Fireplaces
- Interior Amenities: A,AC,Ins,Irr,Media,OSh, Floor 1: The first floor is comprised of a dramatic and open loft-like living space that has been well-designed for easy living and entertaining. The Living/Lounge area complements multiple seating areas and is anchored by a handsome gas fireplace. There are multiple dining areas as well -- including a formal dining area, a casual dining area with a built-in window seat PLUS counter seating for six at the large center island that anchors the gorgeous, state-of-the-art and fully equipped gourmet cook's kitchen. There is also a small private office and full bath located off the main foyer., Floor 2: The second floor is comprised of four bedrooms, each with en suite bath -- including a luxurious Master Bedroom Suite with gas fireplace, spa-like bath, office area and private second-story deck that overlooks the pool. A second laundry room is also located on the second floor., Floor 3: N/A
- Total Bedrooms: 11
Exterior Features
- Pool Private: No
- Foundation Details: Poured Concrete
- Other Structures: There is a detached Pool House with sink, mini fridge, separate ice maker -- as well as a half bath.
Garage/Parking
- Parking Features: One-Car Garage + Off-Street Parking For Three (3) Cars
Utilities
- Sewer: Twn
- Utilities: Cbl
- Water Source: Town
Lot Info
- Lot Size Sq Ft: 8276
- Land Lease Expiration Date: 2017-10-31
- Zoning: R5
Multi Family
- Number Of Units Furnished: Unfurnished
Tax Info
- Tax Annual Amount: 7030
- Tax Lot: 77
- Tax Map Number: 20D
- Tax Other Annual Assessment Amount: 1081100
- Tax Year: 2016
Ownership History
Purchase Details
Purchase Details
Home Financials for this Owner
Home Financials are based on the most recent Mortgage that was taken out on this home.Purchase Details
Home Financials for this Owner
Home Financials are based on the most recent Mortgage that was taken out on this home.Purchase Details
Purchase Details
Purchase Details
Similar Homes in Edgartown, MA
Home Values in the Area
Average Home Value in this Area
Purchase History
| Date | Type | Sale Price | Title Company |
|---|---|---|---|
| Deed | -- | -- | |
| Deed | $4,625,000 | -- | |
| Not Resolvable | $1,300,000 | -- | |
| Deed | -- | -- | |
| Deed | -- | -- | |
| Deed | -- | -- | |
| Deed | -- | -- | |
| Deed | -- | -- | |
| Deed | -- | -- | |
| Deed | -- | -- |
Mortgage History
| Date | Status | Loan Amount | Loan Type |
|---|---|---|---|
| Previous Owner | $2,950,000 | No Value Available | |
| Previous Owner | $2,065,000 | Purchase Money Mortgage |
Property History
| Date | Event | Price | Change | Sq Ft Price |
|---|---|---|---|---|
| 01/12/2018 01/12/18 | Sold | $4,625,000 | -2.1% | $817 / Sq Ft |
| 01/12/2018 01/12/18 | Sold | $4,725,000 | -14.1% | $835 / Sq Ft |
| 10/31/2017 10/31/17 | Pending | -- | -- | -- |
| 10/31/2017 10/31/17 | Pending | -- | -- | -- |
| 10/22/2016 10/22/16 | For Sale | $5,499,000 | +0.9% | $972 / Sq Ft |
| 10/21/2016 10/21/16 | For Sale | $5,450,000 | +319.2% | $963 / Sq Ft |
| 02/11/2015 02/11/15 | Sold | $1,300,000 | -29.7% | $517 / Sq Ft |
| 11/07/2014 11/07/14 | Pending | -- | -- | -- |
| 04/10/2014 04/10/14 | For Sale | $1,849,000 | -- | $735 / Sq Ft |
Tax History Compared to Growth
Tax History
| Year | Tax Paid | Tax Assessment Tax Assessment Total Assessment is a certain percentage of the fair market value that is determined by local assessors to be the total taxable value of land and additions on the property. | Land | Improvement |
|---|---|---|---|---|
| 2025 | $13,306 | $5,021,300 | $1,397,900 | $3,623,400 |
| 2024 | $11,470 | $4,497,900 | $1,397,900 | $3,100,000 |
| 2023 | $11,458 | $4,546,800 | $1,344,900 | $3,201,900 |
| 2022 | $13,288 | $4,385,600 | $1,290,600 | $3,095,000 |
| 2021 | $12,399 | $3,780,100 | $1,160,900 | $2,619,200 |
| 2020 | $11,473 | $3,424,800 | $1,111,500 | $2,313,300 |
| 2019 | $13,673 | $3,533,000 | $1,049,800 | $2,483,200 |
| 2018 | $12,561 | $3,245,700 | $1,021,100 | $2,224,600 |
| 2017 | $7,030 | $1,980,400 | $1,081,100 | $899,300 |
| 2016 | $7,651 | $2,113,400 | $1,081,100 | $1,032,300 |
| 2015 | $7,140 | $2,057,600 | $961,300 | $1,096,300 |
Agents Affiliated with this Home
-
W
Seller's Agent in 2018
Wendy Harman
Compass | Point B
-
N
Buyer's Agent in 2015
Non Member
mv.unknownoffice
Map
Source: LINK (Vineyard)
MLS Number: 31207
APN: EDGA-000020D-000077
- 62 N Summer St
- 10 Peases Point Way N
- 68 N Water St
- 25 Dock St
- 10 Tilton Way
- 114 N Water St
- 52 Fuller St
- 32 Norton Orchard Rd
- 43 Peases Point Way S
- 54 Fuller St
- 111 N Water St
- 11 Norton St
- 117 N Water St
- 131 N Water St Unit 96
- 8 High St
- 76 Norton Orchard Rd
- 26 Curtis Ln
- 2 Orchard Ln
- 7 Clark Dr
- 23 Pinehurst Rd
