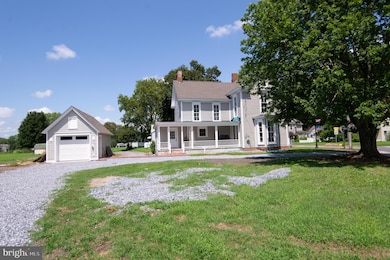2 S Main St East New Market, MD 21631
Estimated payment $2,548/month
Highlights
- 0.81 Acre Lot
- Victorian Architecture
- No HOA
- Wood Flooring
- Corner Lot
- 1 Car Detached Garage
About This Home
COMING SOON - amazing restoration!! Gorgeous Victorian home with beautiful woodwork inside and out.
Lovingly restored with all modern conveniences - even a doggie bath!
Listing Agent
(410) 463-3627 valbrownrealtor@gmail.com Charles C. Powell, Inc. Realtors License #68547 Listed on: 07/16/2025
Home Details
Home Type
- Single Family
Est. Annual Taxes
- $2,079
Year Built
- Built in 1900
Lot Details
- 0.81 Acre Lot
- Corner Lot
- Property is in very good condition
Parking
- 1 Car Detached Garage
- Parking Storage or Cabinetry
- Off-Street Parking
Home Design
- Victorian Architecture
- Block Foundation
- Frame Construction
- Architectural Shingle Roof
- Wood Siding
Interior Spaces
- 2,178 Sq Ft Home
- Property has 2 Levels
- Living Room
- Wood Flooring
- Partial Basement
Kitchen
- Eat-In Kitchen
- Stove
- Microwave
- Dishwasher
Bedrooms and Bathrooms
- 4 Bedrooms
Utilities
- Central Air
- Heat Pump System
- Electric Water Heater
Additional Features
- Level Entry For Accessibility
- Porch
Community Details
- No Home Owners Association
- East New Market Subdivision
Listing and Financial Details
- Coming Soon on 12/12/25
- Assessor Parcel Number 1002019477
Map
Home Values in the Area
Average Home Value in this Area
Tax History
| Year | Tax Paid | Tax Assessment Tax Assessment Total Assessment is a certain percentage of the fair market value that is determined by local assessors to be the total taxable value of land and additions on the property. | Land | Improvement |
|---|---|---|---|---|
| 2025 | $2,079 | $114,967 | $0 | $0 |
| 2024 | $1,001 | $57,300 | $34,100 | $23,200 |
| 2023 | $1,001 | $54,900 | $0 | $0 |
| 2022 | $957 | $52,500 | $0 | $0 |
| 2021 | $901 | $50,100 | $29,100 | $21,000 |
| 2020 | $901 | $49,433 | $0 | $0 |
| 2019 | $889 | $48,767 | $0 | $0 |
| 2018 | $877 | $48,100 | $24,100 | $24,000 |
| 2017 | $865 | $48,100 | $0 | $0 |
| 2016 | -- | $48,100 | $0 | $0 |
| 2015 | $1,514 | $73,700 | $0 | $0 |
| 2014 | $1,514 | $73,700 | $0 | $0 |
Property History
| Date | Event | Price | List to Sale | Price per Sq Ft | Prior Sale |
|---|---|---|---|---|---|
| 12/10/2021 12/10/21 | Sold | $60,000 | -33.3% | $28 / Sq Ft | View Prior Sale |
| 10/05/2021 10/05/21 | Pending | -- | -- | -- | |
| 08/20/2021 08/20/21 | For Sale | $89,900 | -- | $41 / Sq Ft |
Purchase History
| Date | Type | Sale Price | Title Company |
|---|---|---|---|
| Deed | $60,000 | Cambridge Title Company | |
| Deed | -- | -- | |
| Deed | -- | -- |
Source: Bright MLS
MLS Number: MDDO2010106
APN: 02-019477
- 0 Michaels Way Unit BUILDING 1 UNIT C
- 5926 Mount Holly Rd
- 7 Buckland Pkwy
- 311 Railroad Ave
- 5904 Harvey St
- 103 Linden Ave
- 6011 Sunnyside Ct
- 101 Main St Unit 115
- 101 Main St Unit 119
- 5751 Thompsontown Rd
- 6006 Corey Way
- 5844 Thompsontown Rd
- 6271 Solomons Cir
- 3631 Greenpoint Rd
- 6006 Blue Heron Dr
- 5639 Belle Aire Rd
- 5617 Belle Aire Rd
- 6532 Pine Top Rd
- 3634 Ocean Gateway
- 5631 Cedar Grove Rd
- 2110 Winterberry Ln
- 700 Cattail Cove
- 1670 Lake Placid Dr
- 22721 Marsh Creek Rd
- 29345 Greenfield Ave
- 307 Willis St
- 1384 Cambridge Beltway
- 4313 Ocean Gateway
- 701 Race St
- 430 High St
- 817 Locust St
- 322 Appleby School Rd
- 374 Robbins Farm Rd
- 507 Burton Ave
- 599 Greenwood Ave
- 517 Merganser Way
- 1224 Zachary Dr
- 110 Middle St
- 601 Yellow Bill Ln Unit JUNIPER T/H
- 4 Nanticoke Rd



